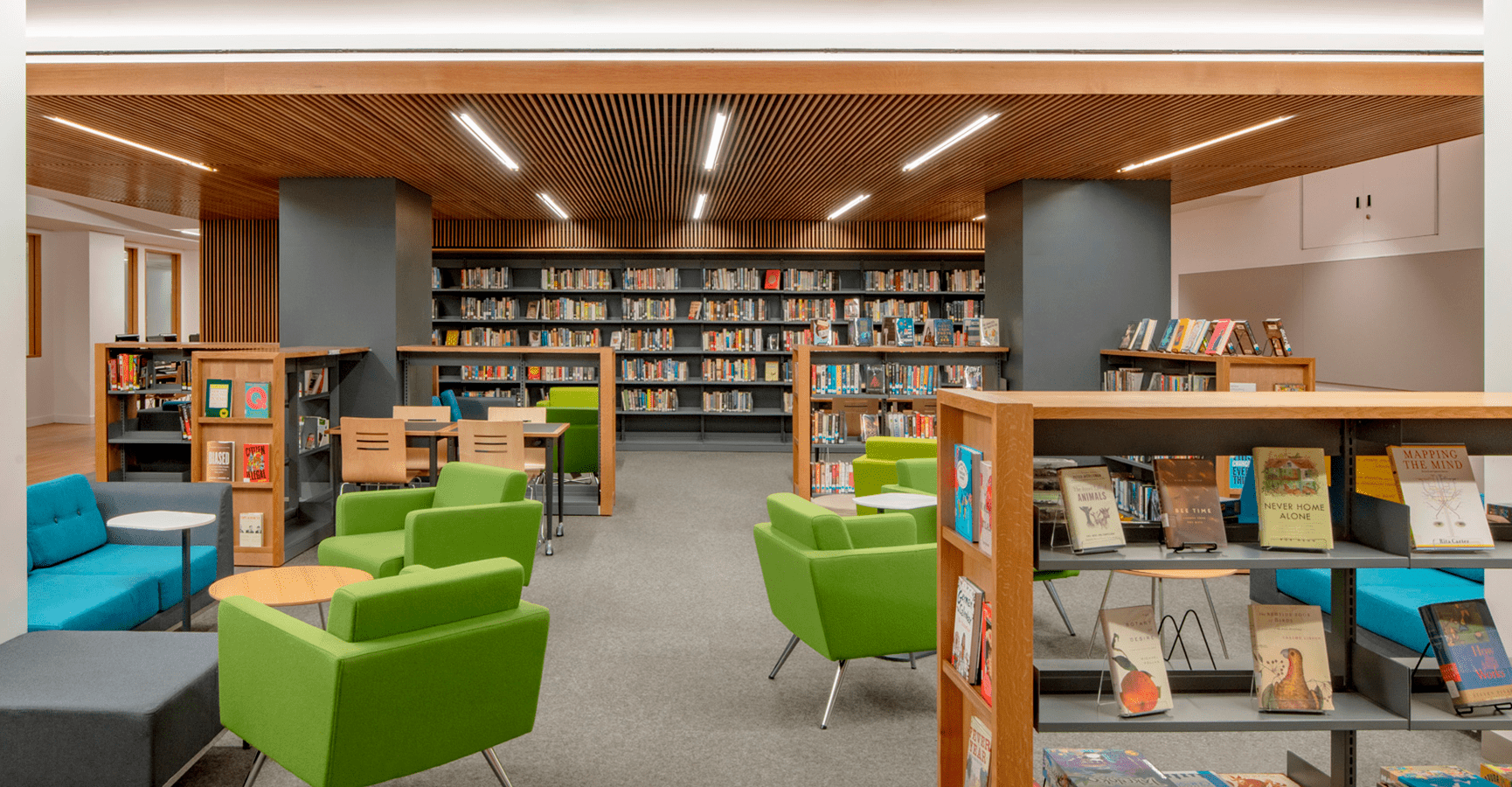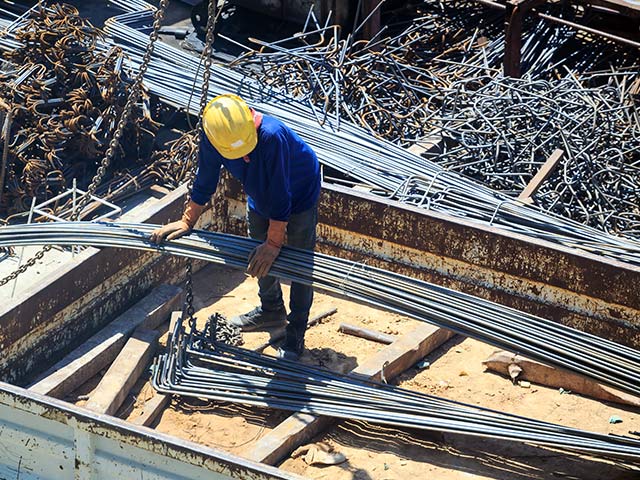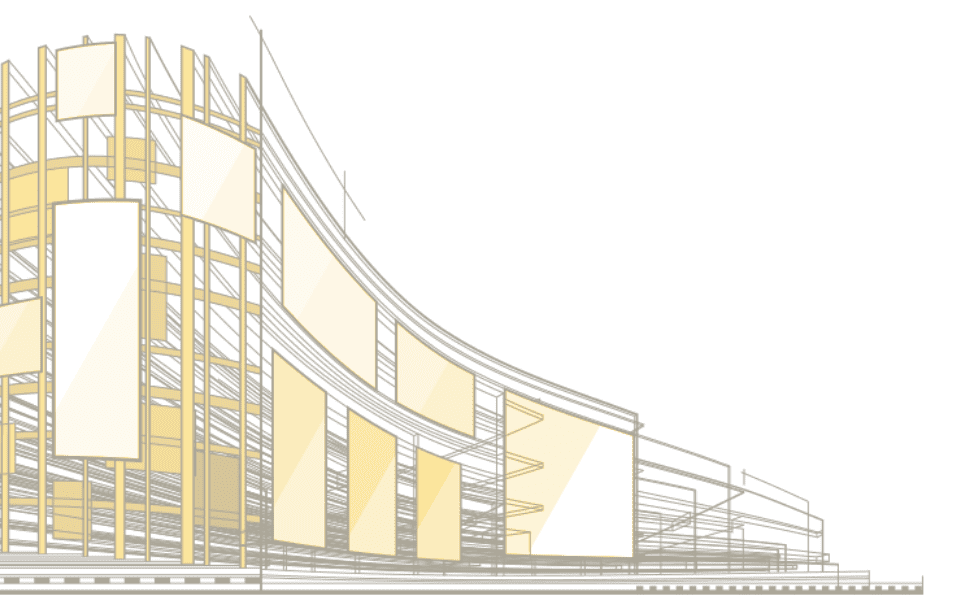First opened during a period of significant racial and civil unrest, founder Dorothy Maynor “would say that children were made to believe that beauty did not exist in their community but only beyond it.” But both the school’s initial founding and its complete reconstruction nearly 60 years later have highlighted the beauty that has always existed, revealing it to the community in very major ways. What began as an early community institution has only grown into a cultural hub of artistic excellence, now evident to any passerby after the school’s year-long facelift.
Project Details
The renovation, aptly named the Renaissance Project, didn’t just improve the structural integrity of the building by addressing the not-so-glamorous needs of the school, like a new roof, top-of-the-line audiovisual equipment, a large-scale acoustic overhaul in the central gallery, and an extensive makeover to several key rooms in the now-state-of-the-art facility.
The Renaissance Project quite literally pulled back the curtain, allowing the community to see the magic within HSA’s four walls and to let the light shine in on its thriving student body. The project’s architectural centerpiece is an 1800-square-foot glass curtain wall, two stories high and [X] feet wide. The previous brick facade failed to reflect the beauty and grace of what lay beyond — this updated entryway succeeds with flying colors.

The renovation, aptly named the Renaissance Project, didn’t just improve the structural integrity of the building by addressing the not-so-glamorous needs of the school, like a new roof, top-of-the-line audiovisual equipment, a large-scale acoustic overhaul in the central gallery, and an extensive makeover to several key rooms in the now-state-of-the-art facility.
The Renaissance Project quite literally pulled back the curtain, allowing the community to see the magic within HSA’s four walls and to let the light shine in on its thriving student body. The project’s architectural centerpiece is an 1800-square-foot glass curtain wall, two stories high and [X] feet wide. The previous brick facade failed to reflect the beauty and grace of what lay beyond — this updated entryway succeeds with flying colors.
Project Details
The renovation, aptly named the Renaissance Project, didn’t just improve the structural integrity of the building by addressing the not-so-glamorous needs of the school, like a new roof, top-of-the-line audiovisual equipment, a large-scale acoustic overhaul in the central gallery, and an extensive makeover to several key rooms in the now-state-of-the-art facility.
The Renaissance Project quite literally pulled back the curtain, allowing the community to see the magic within HSA’s four walls and to let the light shine in on its thriving student body. The project’s architectural centerpiece is an 1800-square-foot glass curtain wall, two stories high and [X] feet wide. The previous brick facade failed to reflect the beauty and grace of what lay beyond — this updated entryway succeeds with flying colors.








