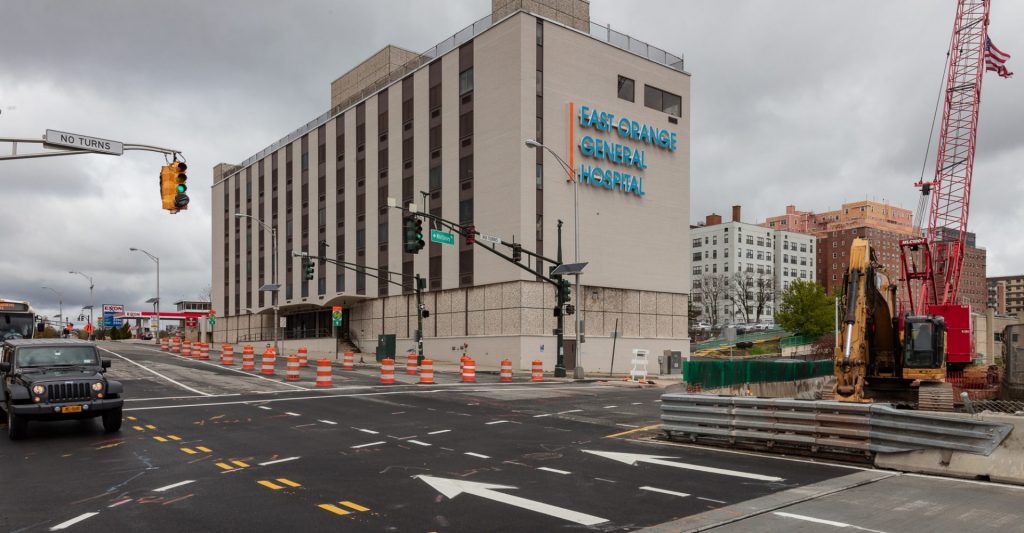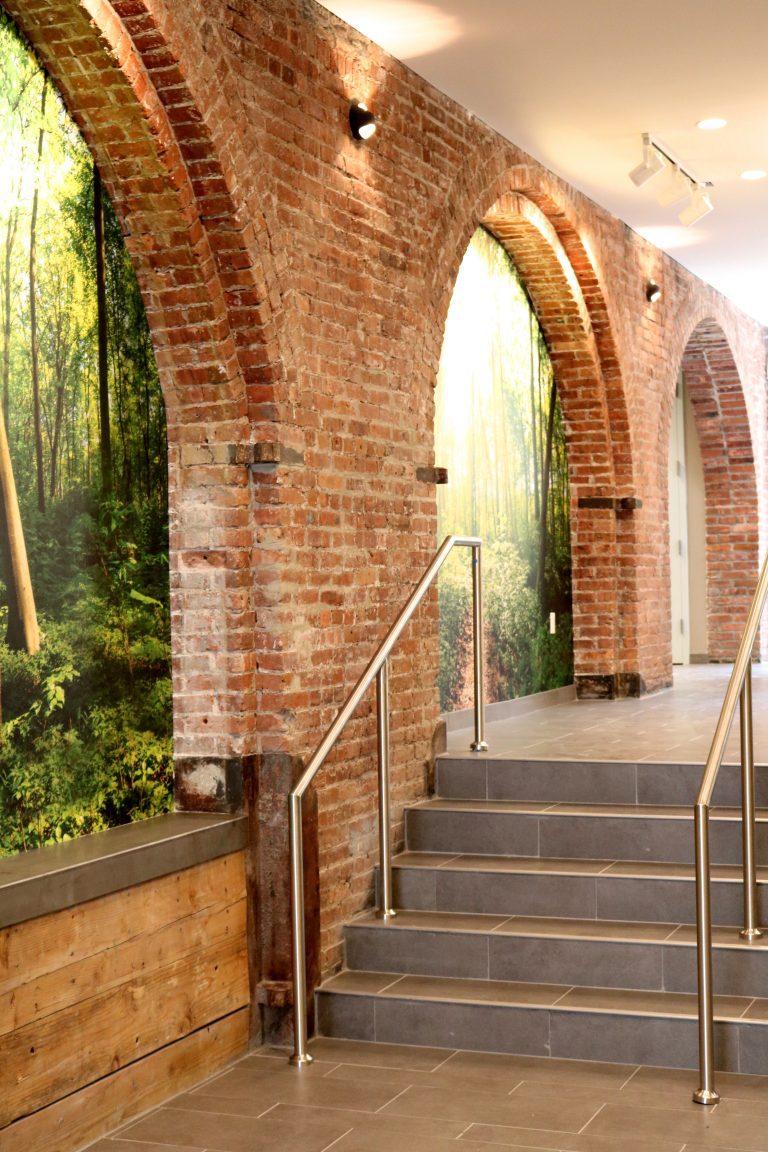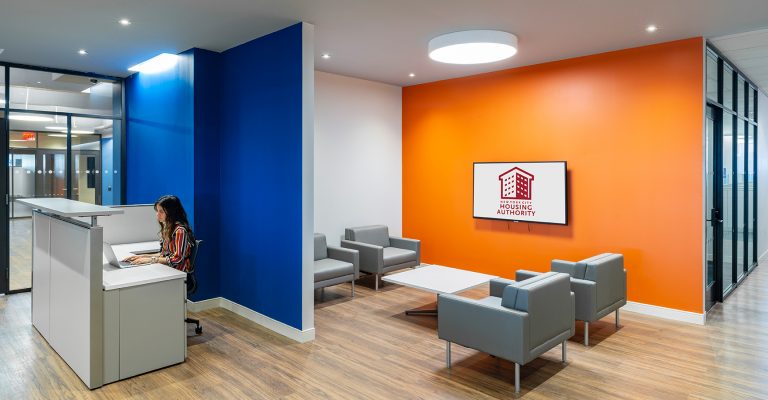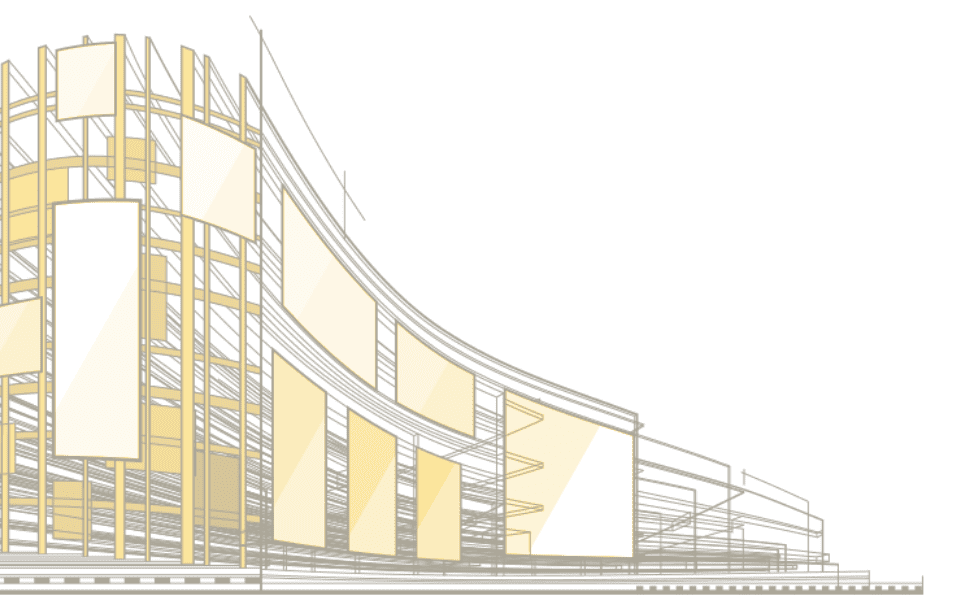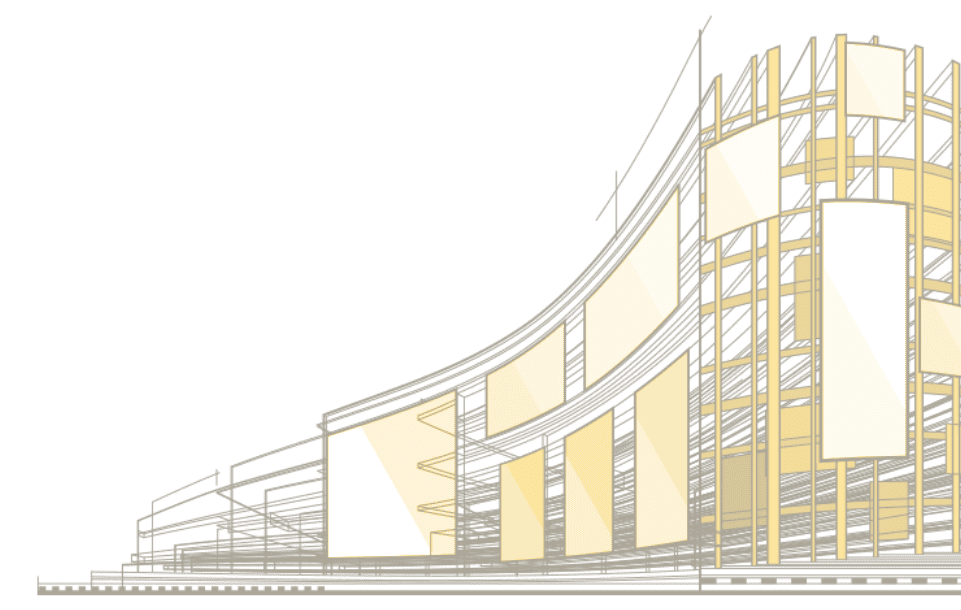When rising cases of COVID-19 threatened to leave hundreds without hospital beds and proper access to the medical attention they needed, the team at Archstone Builders responded to the call for help in the best way we knew how: with hard hats on, heavy machinery at the ready, and a detailed blueprint in hand. Over the span of just 13 long, hard days, our tireless crew transformed 110,000 square feet of mostly unused building space into a workable environment, suitable for healthcare professionals and the community members they serve.
Including new plumbing, electrical, HVAC, emergency power, wireless communication, and fire alarm systems, every inch of this five-story space was remodeled and restored before, finally, reopening to the East Orange community as a safe haven for sick patients—complete with 280 critical care hospital beds. Not only that but the crew worked to ensure that every essential piece arrived on time, even against all odds. A non-stop drive over the course of two days brought the generator and transfer switches while the exhaust fans for the roof made the journey from Ohio by plane.
All buildings have the potential to reshape the communities in which they stand. But the East Orange General Hospital, completed in 2020, tells the unique story of resilience, community care, and collaboration amidst a global crisis.


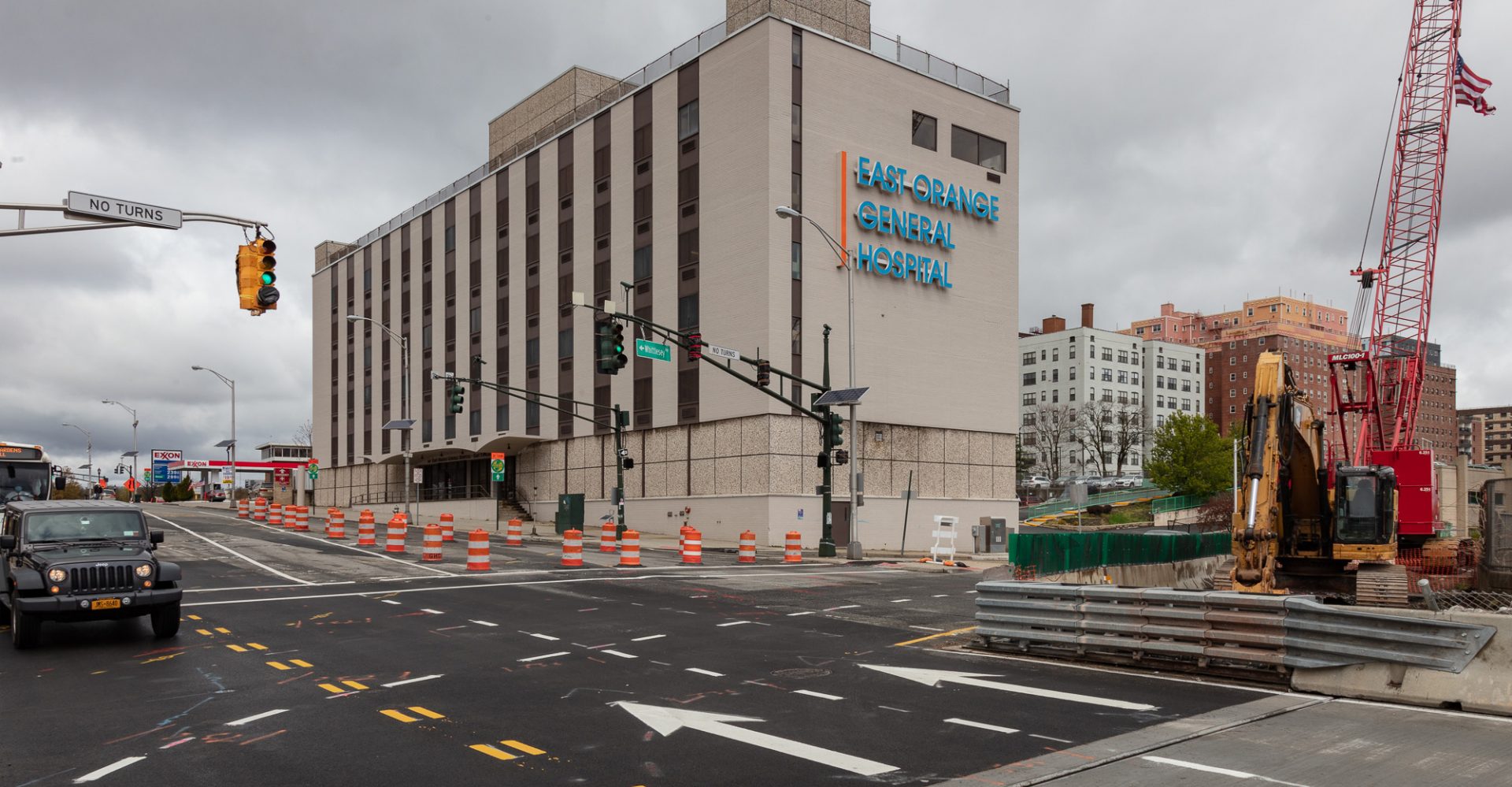
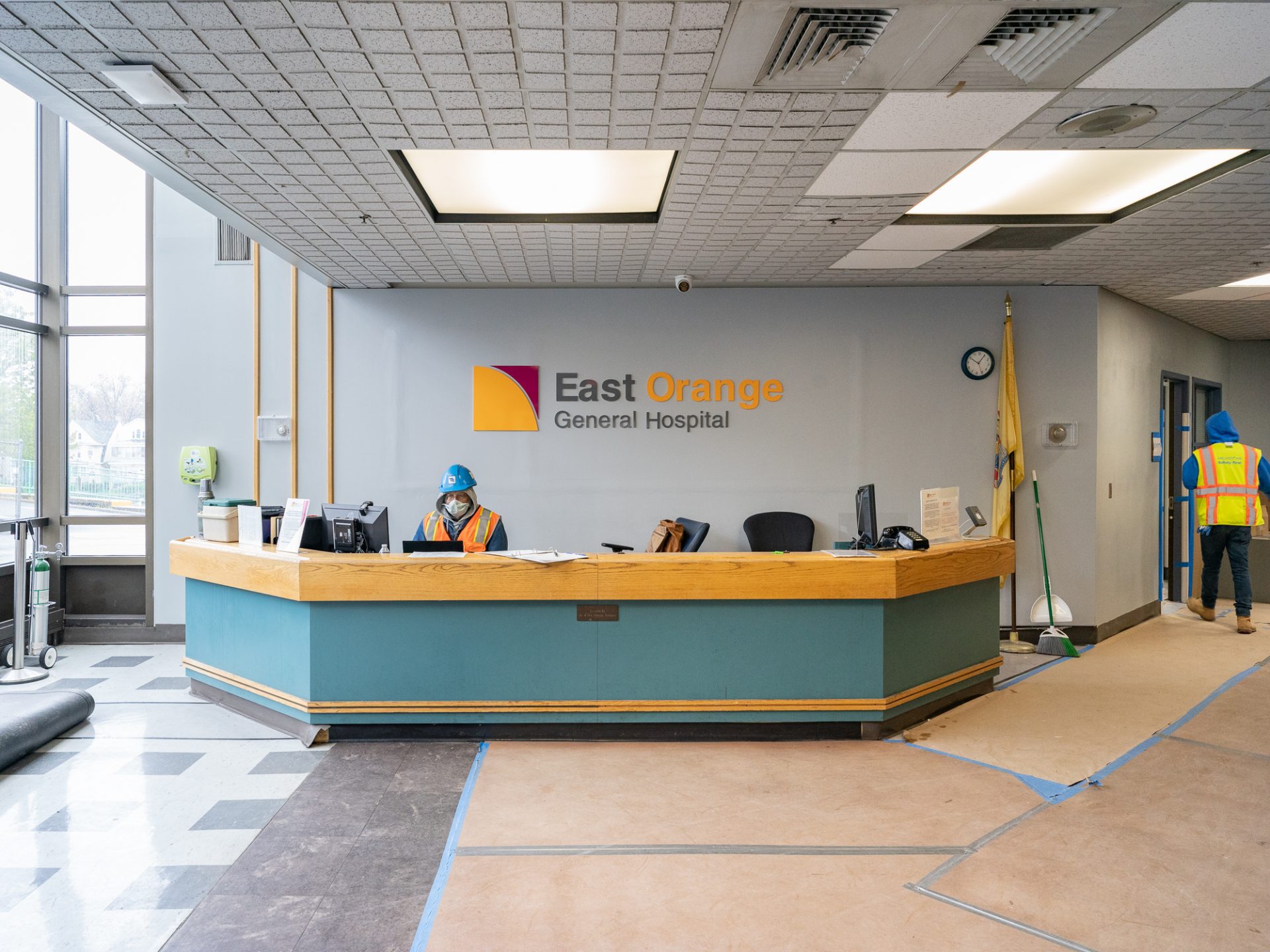
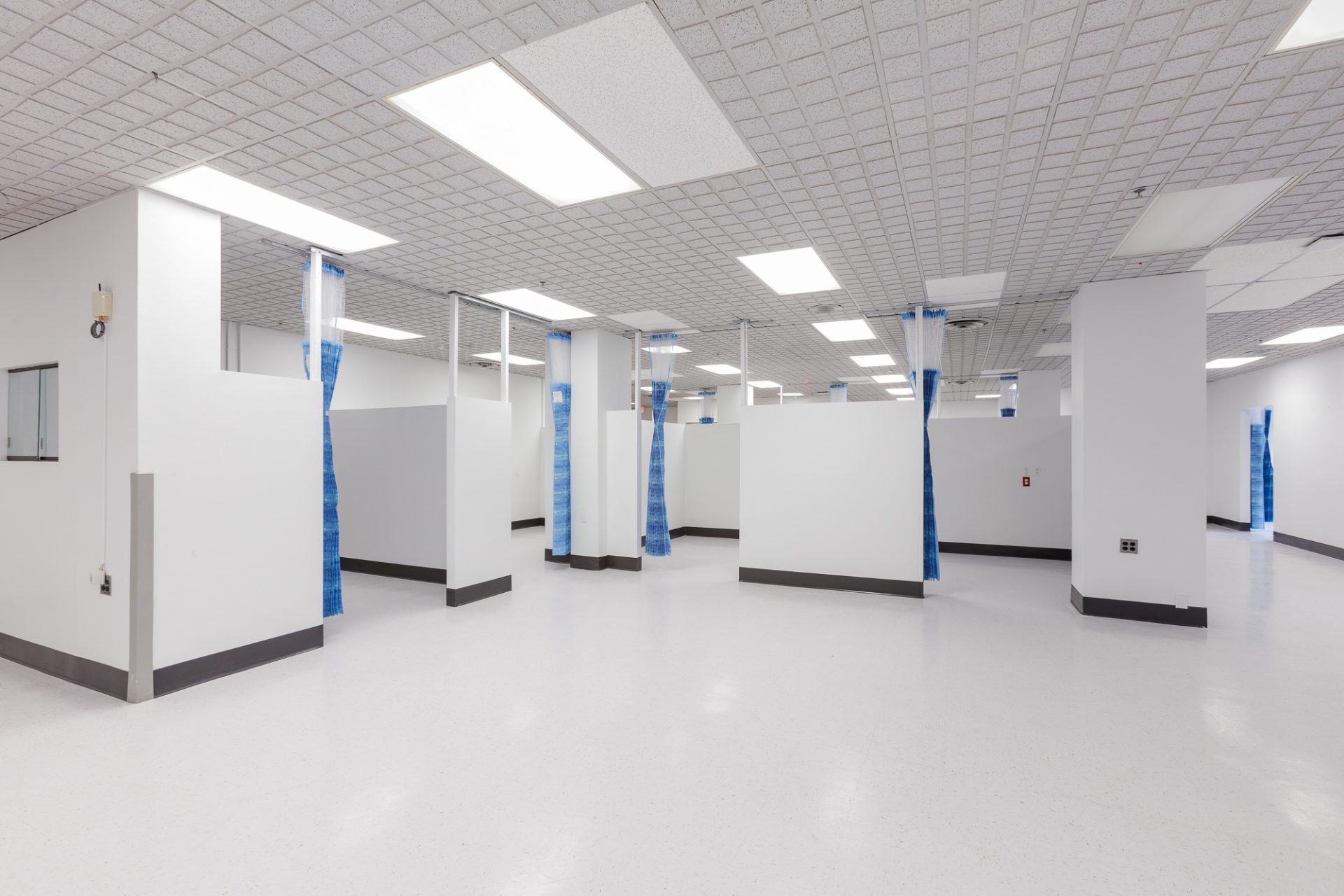
Project Details
Even in the face of challenging conditions, this project came together thanks to a hardworking team of experts with careful attention to detail. Some of the most impressive takeaways from the East Orange General Hospital build include:
- Record-breaking speed – With the spike in hospitalizations due to the global pandemic, Archstone Builders found themselves under pressure to complete a full repositioning project in record time. With around-the-clock construction and crews working 12-hour shifts, it took just 13 days to turn a semi-vacant medical office building into a fully functional hospital wing, ready to accommodate patients in need.
- Carefully considered cosmetics – The East Orange General Hospital is a pillar of detailed and precise craftsmanship, but it’s also been designed with patient comfort in mind. Aside from optimizing function and workflow, the new flooring, lighting, and additional cosmetic touch-ups provide a space in which patients and medical staff alike can benefit from its welcoming and homey interiors.
- Real-time collaboration – To ensure our project met the stringent standards of the clients we were serving, this build required regular briefings throughout the day. We met with the Army Corps of Engineers, the hospital CEO, the health department, and government officials three times daily to ensure the vision of the space was realized and to make any necessary adjustments along the way.


