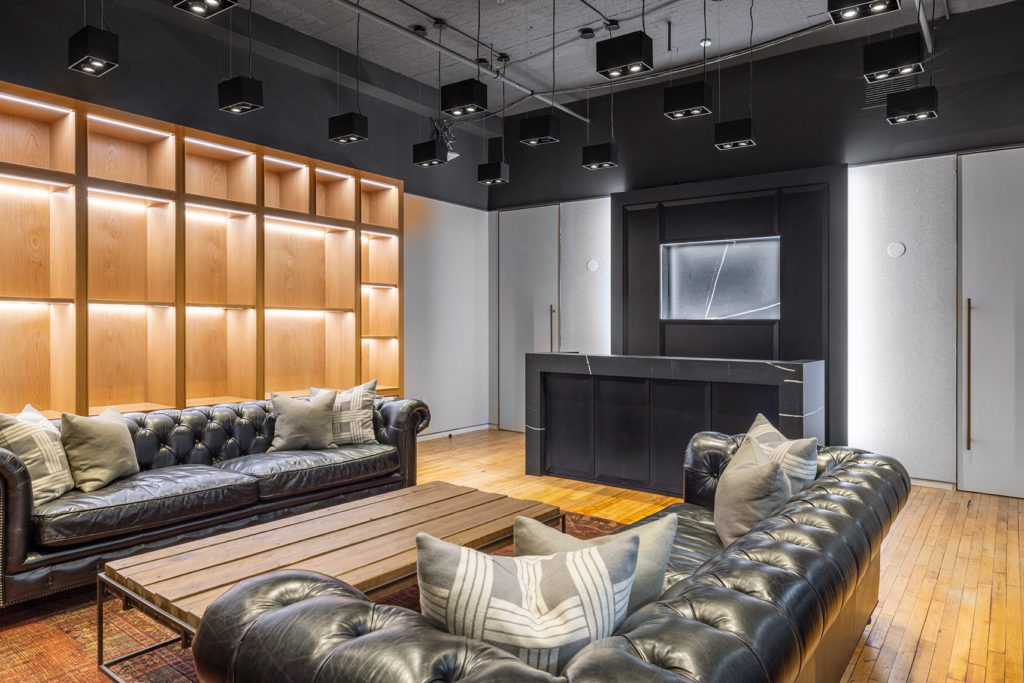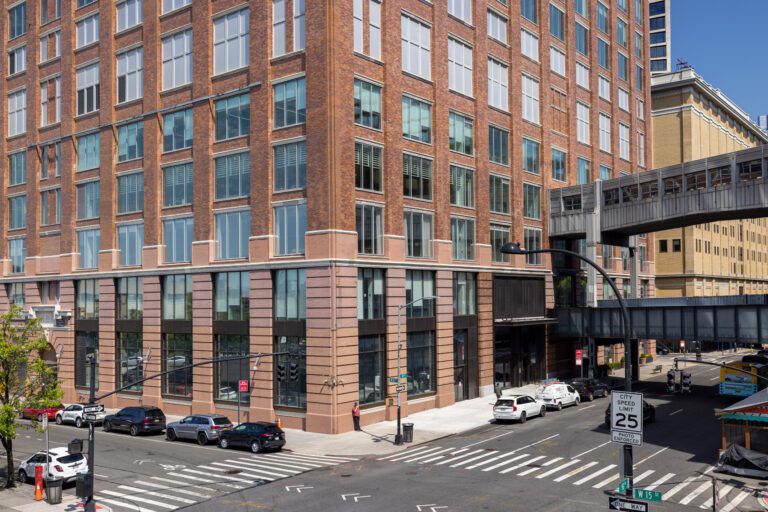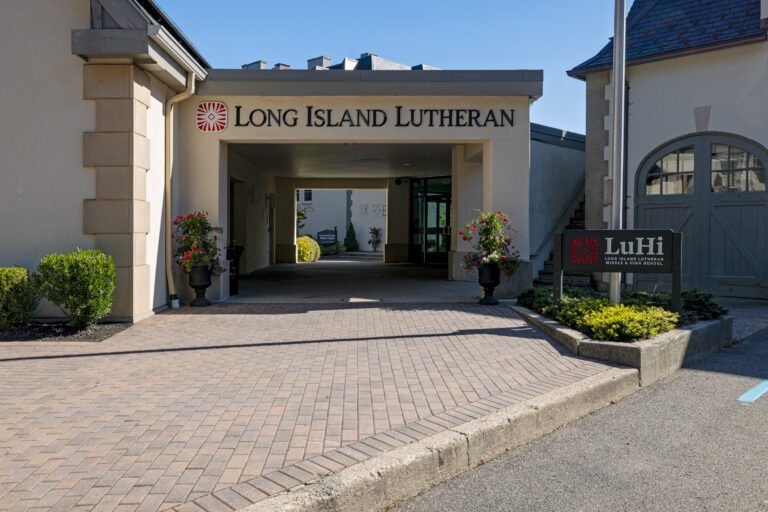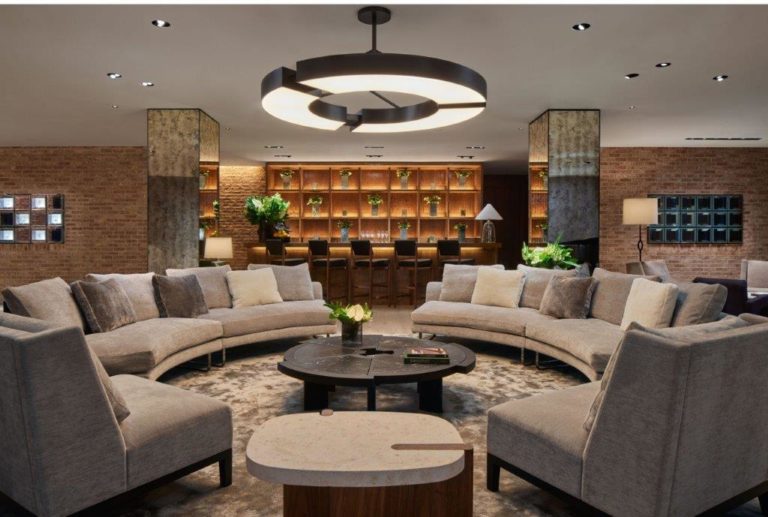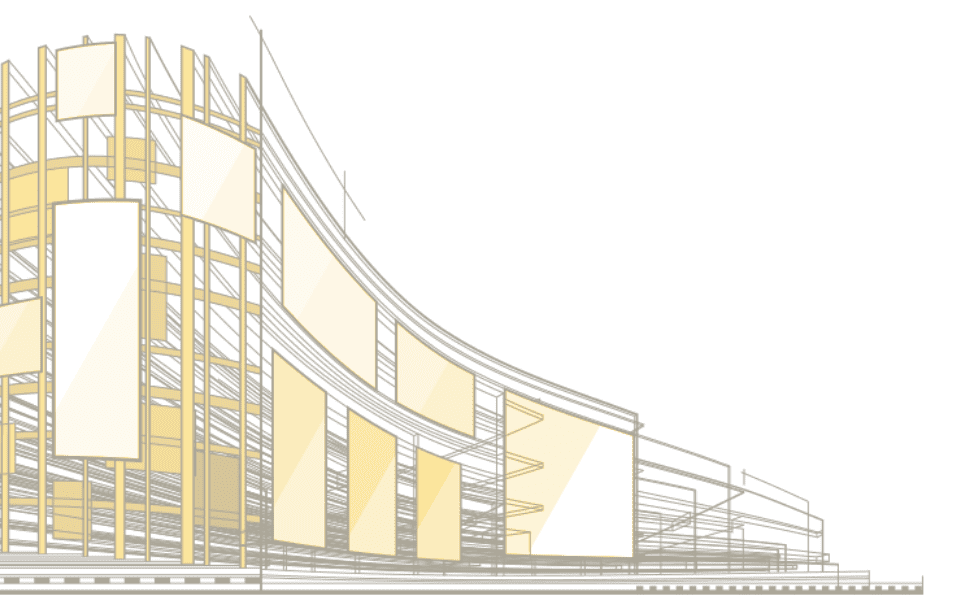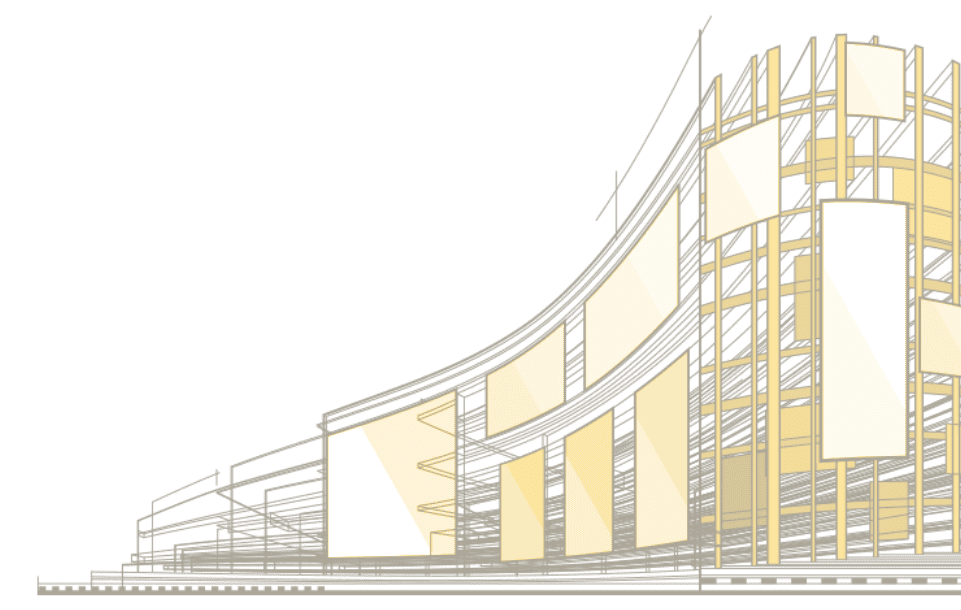Set amidst the historic Flatiron district, Edrington’s New York offices provide a sleek and stunning hub for the 150-year-old spirits company. The Archstone team completed the full luxury buildout in 2017 and, after the initial success and fanfare, was welcomed back to craft the inspired Macallan Gallery space within the occupied office in the summer of 2021.
With a firm grasp of Edrington’s bespoke style and intuitive design, our team was perfectly positioned to construct an open gallery that matched the modern, timeless look of the entire office space. A welcoming location for events and gatherings, the Macallan Gallery was designed to incorporate the brand’s elegant aesthetic with an intuitive floor plan, quality furnishings, and a fully functional back-of-house area.
Throughout the construction phase, protection and discretion topped our priority list. Working within a currently operational office meant adhering to strict noise restrictions, working around interruptions, and coordinating with the client to meet their changing needs. A live office always provides a challenge, but through constant communication and collaboration, we were able to achieve our goals and provide the highest level of satisfaction.
In addition to building and designing around the live office, we worked within complex scheduling constraints. Our construction needed to account for existing building fire alarm inspections, and as a gallery designed to showcase Edrington’s flagship Scotch whiskey, the space sought a liquor license from the city liquor authority. Through inventive scheduling solutions and thoughtful project sequencing, we were able to continue our work unhindered.
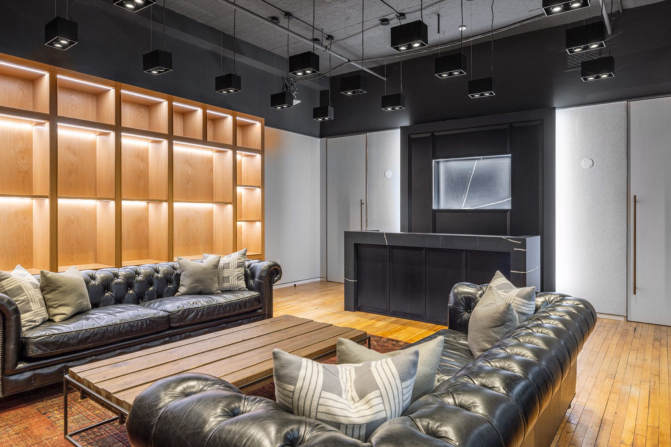
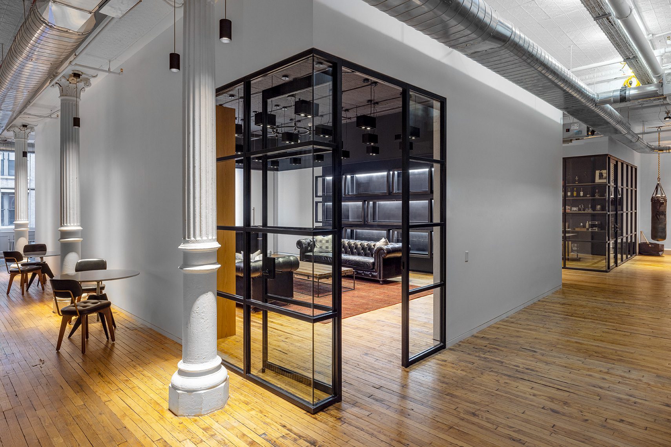
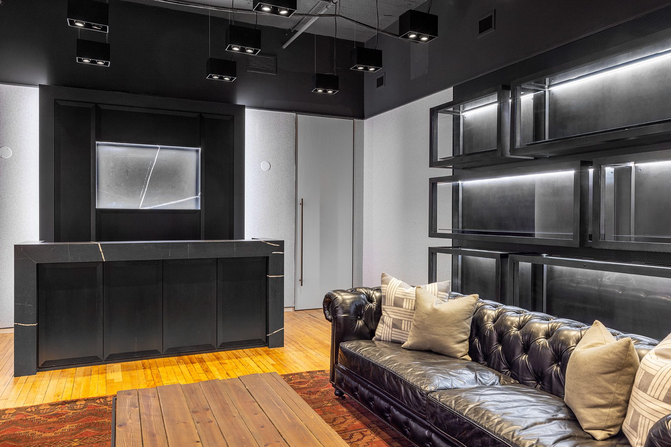
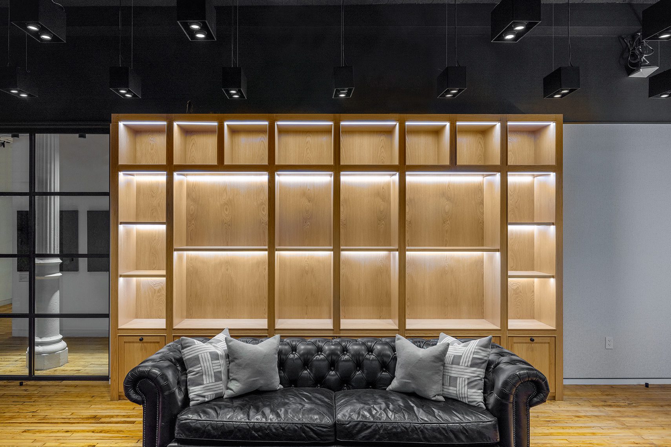
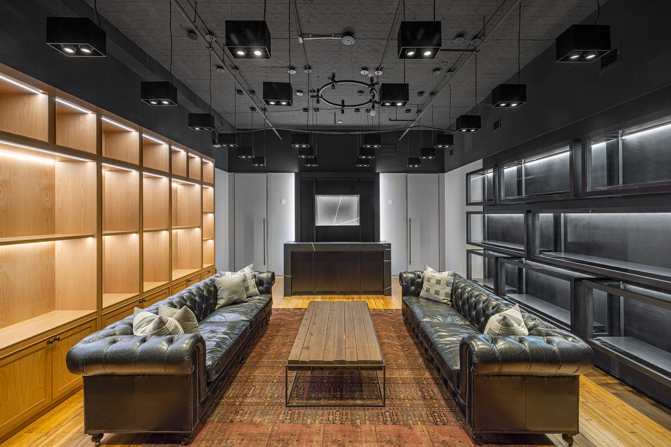
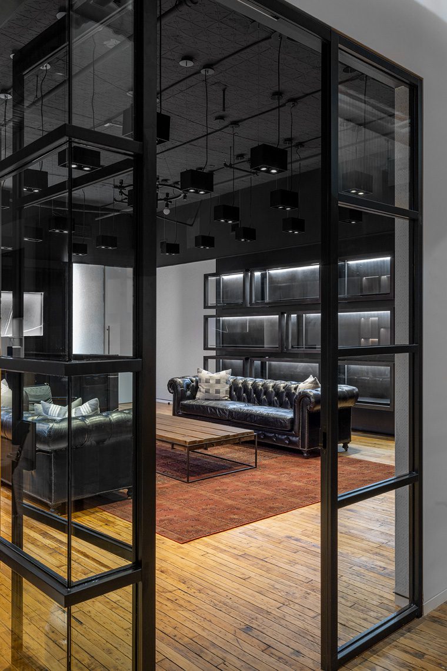
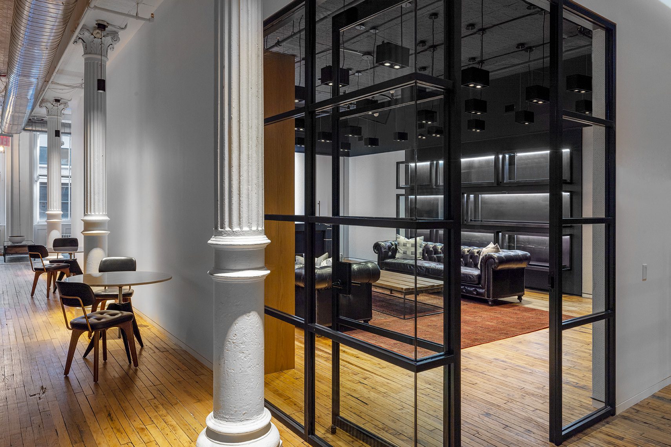
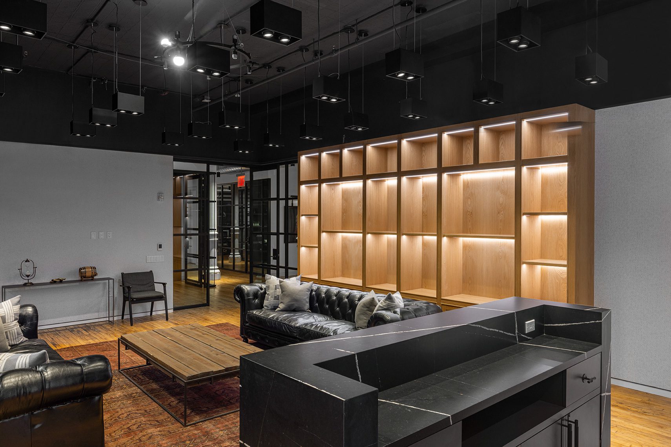
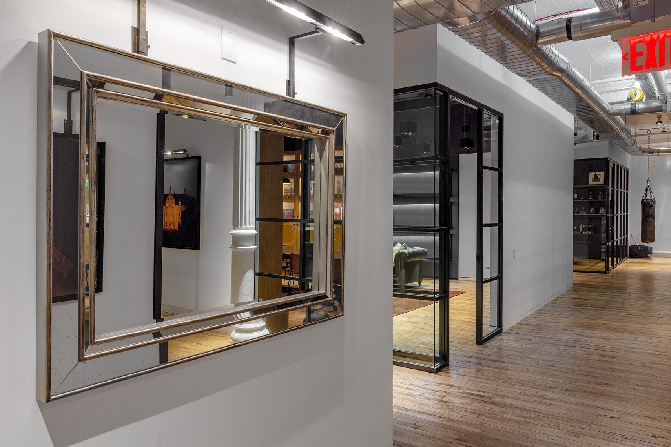
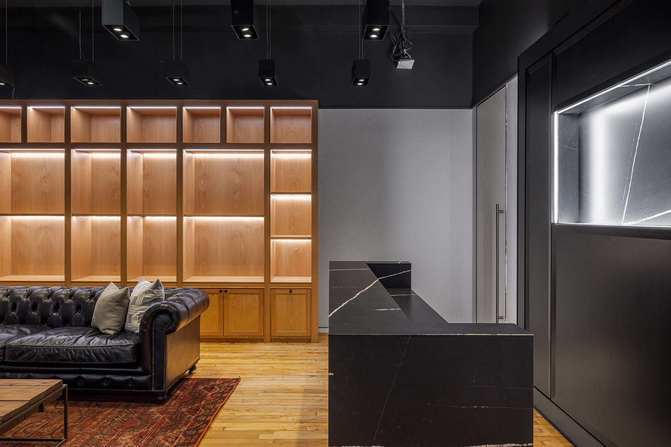
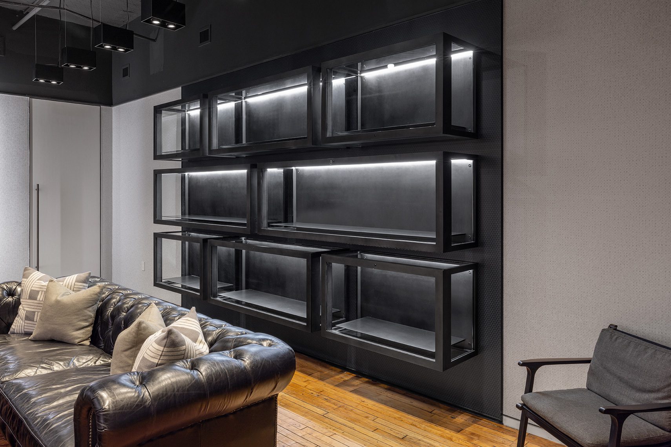
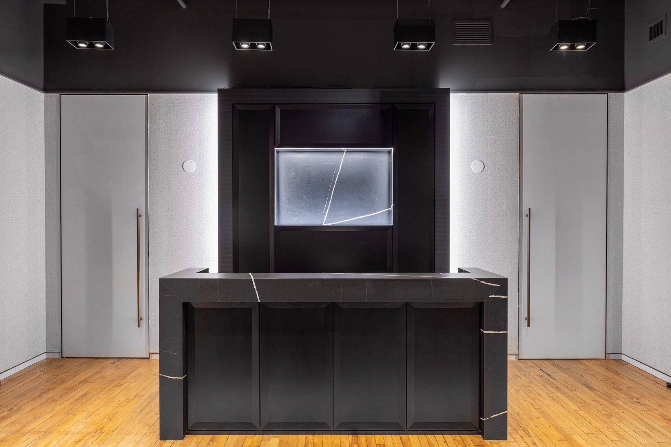
Project Details
Showcasing a blend of eye-catching materials and customized features, the Macallan Gallery shines a spotlight on tasteful ambiance. Blackened steel display cases align with the brand’s cultivated aesthetic while the finished wood cabinetry along the full length of one wall immediately draws the eye. The stone bar area acts as a centerpiece of the gallery—a place to congregate and chat, celebrate and indulge.
Naturally, the gallery offers more than striking conversation pieces. The space incorporates the functionality and utility needed to serve Erdington’s world-renowned products in an atmosphere that complements its distinctive brand. With carefully selected and adjustable light features, the gallery provides the ambiance of a deluxe craft-spirit experience while cohering to the professional, creative atmosphere of the office as a whole.
Walking through the Acme glass storefront entrance, you can expect to find an unparalleled level of craftsmanship, and an attention to detail that has earned us our reputation. After four months of rigorous effort, careful planning, and self-guided work, the Macallan Gallery was unveiled as an undisputed success.
With consideration of our client’s singular vision and the project’s demanding timeline, we were committed to providing specialized features, including:
- Linked MEP systems – Not only did the gallery demand new mechanical, electrical, and plumbing systems, but these systems needed to work in tandem with the rest of the office. Through seamless integration, we constructed a comprehensive MEP system that could function within the larger space.
- High-end finishes – In a space designed for entertaining, every detail had to captivate and delight. By sourcing quality materials from a variety of vendors and coordinating the highest-quality professional installation, we created a gallery that would remain an inimitable location for events and hosting.
- Acme glass storefront entrance – Crafted to blend with the existing interior design, the glass storefront provides a breathtaking entrance to the gallery.
- Curated furnishings – The seating and tables selected bring out the very best of the dazzling design and decor features. Our team completed the project with hand-picked furnishings, lending to an unforgettable experience for all gallery guests.


