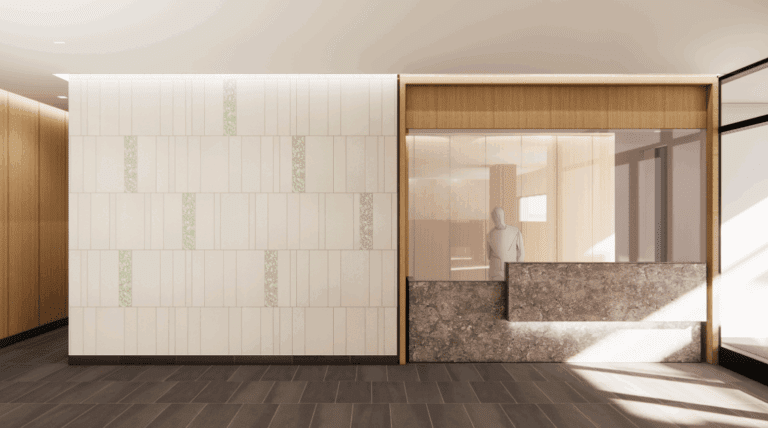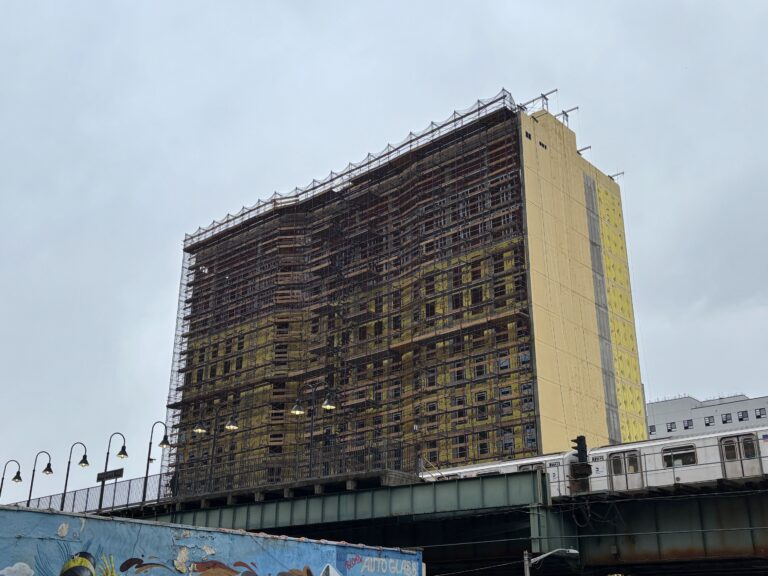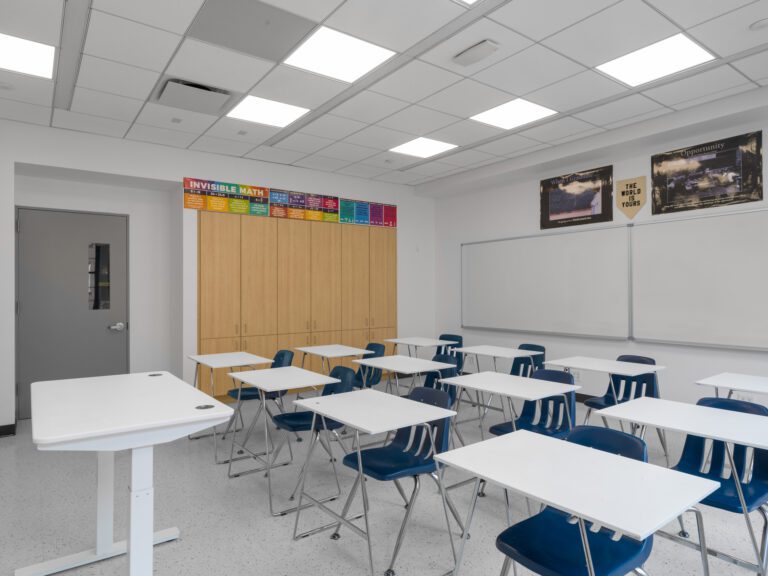Since its founding in 1964, Harlem School of the Arts has been a neighborhood fixture, a gathering place of educational access, artistic expression, and community building for the young students of color who live and learn there.
First opened during a period of significant racial and civil unrest, founder Dorothy Maynor “would say that children were made to believe that beauty did not exist in their community but only beyond it.” But both the school’s initial founding and its complete reconstruction nearly 60 years later have highlighted the beauty that has always existed, revealing it to the community in very major ways. What began as an early community institution has only grown into a cultural hub of artistic excellence, now evident to any passerby after the school’s year-long facelift.
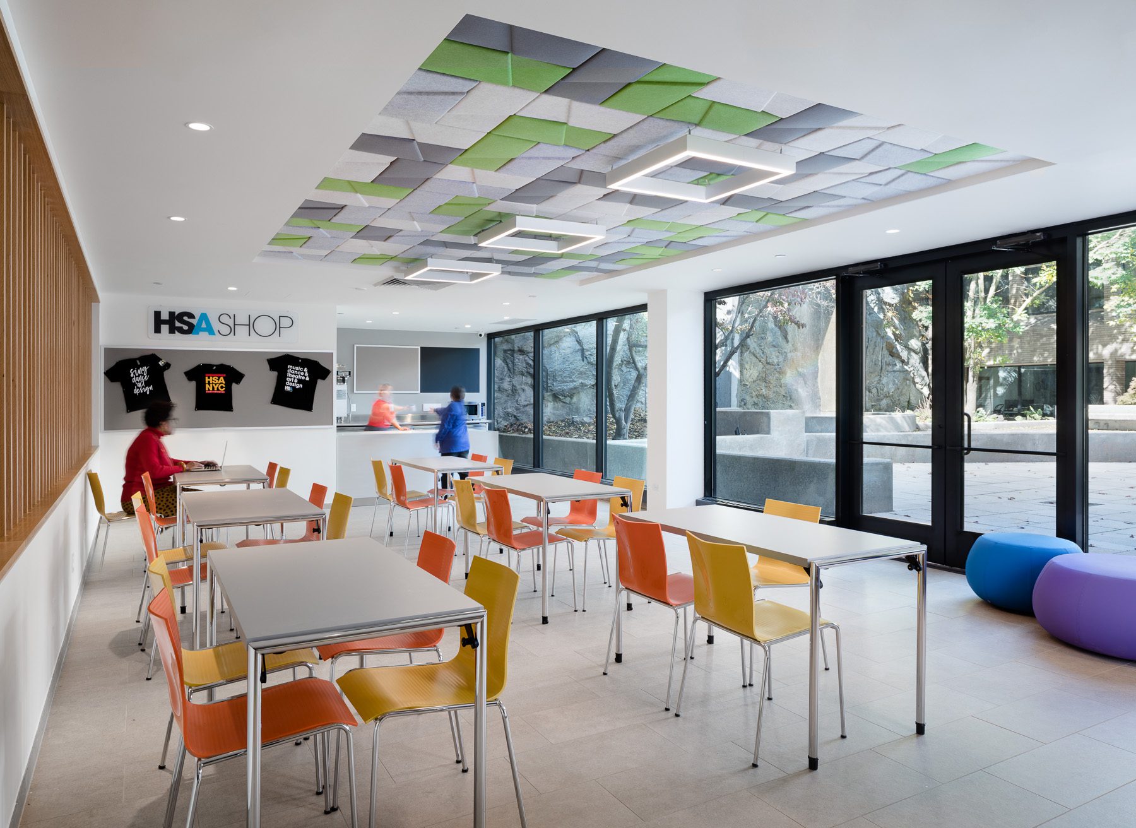
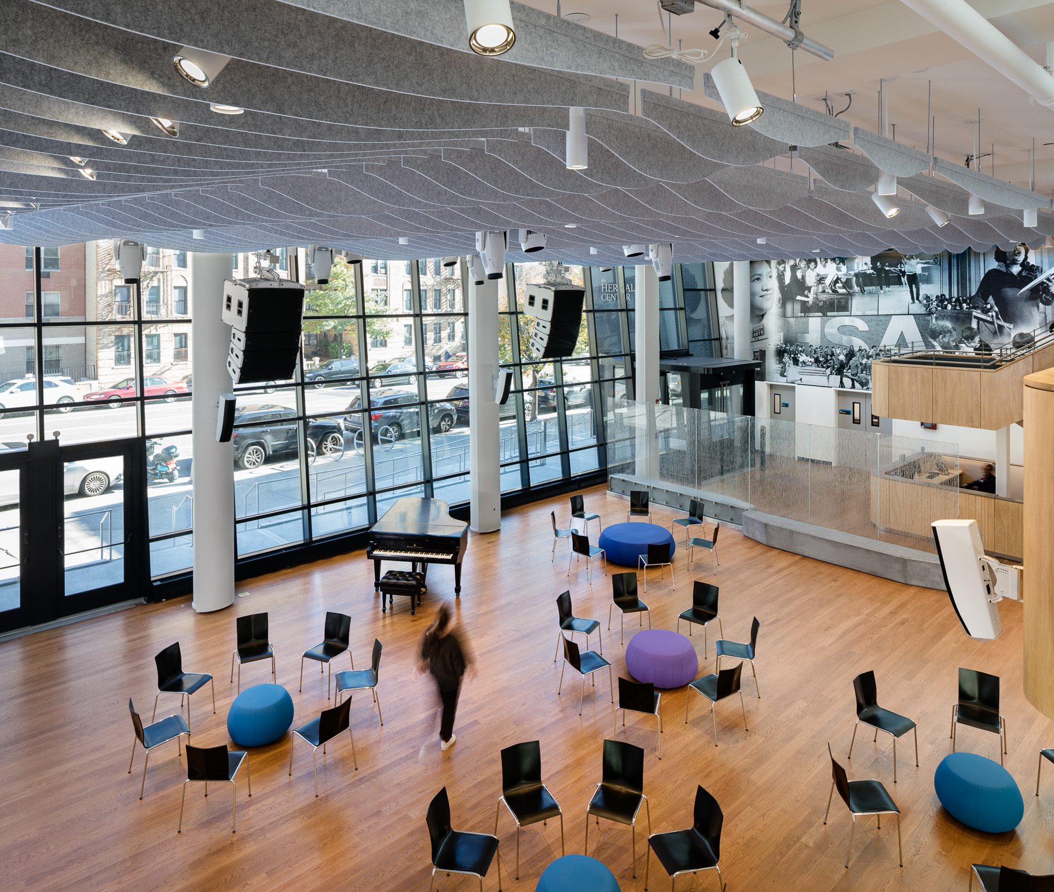



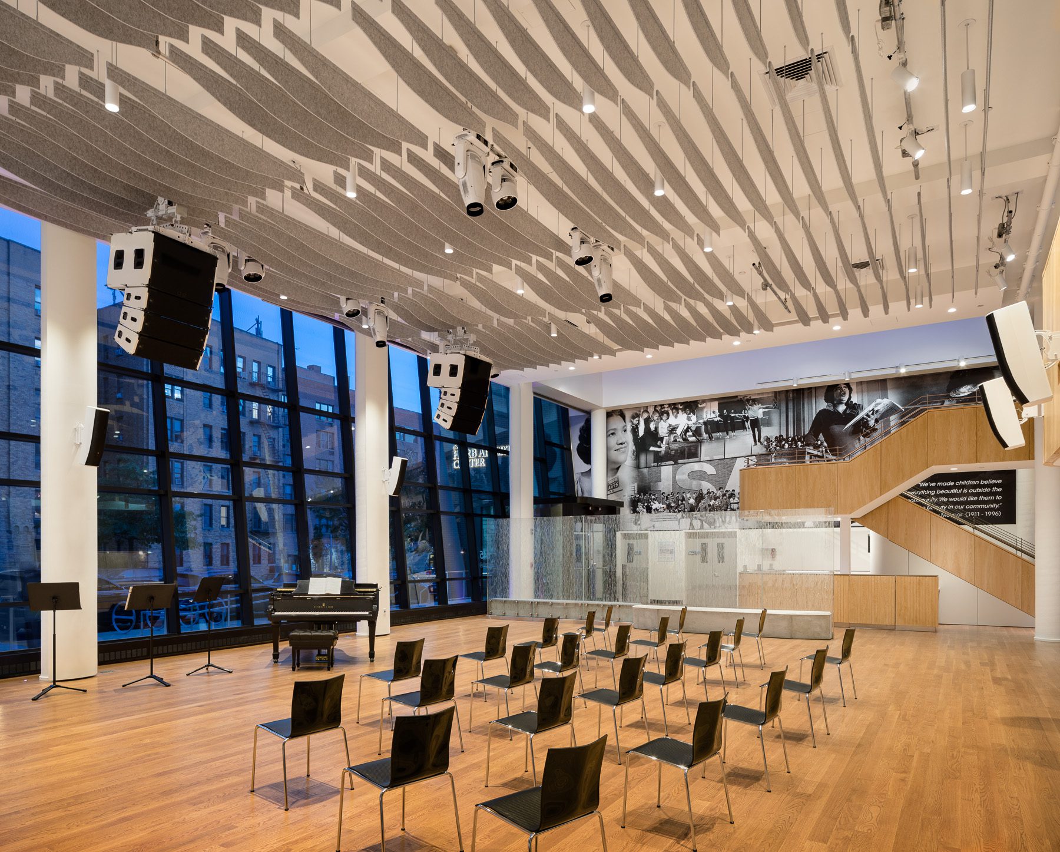
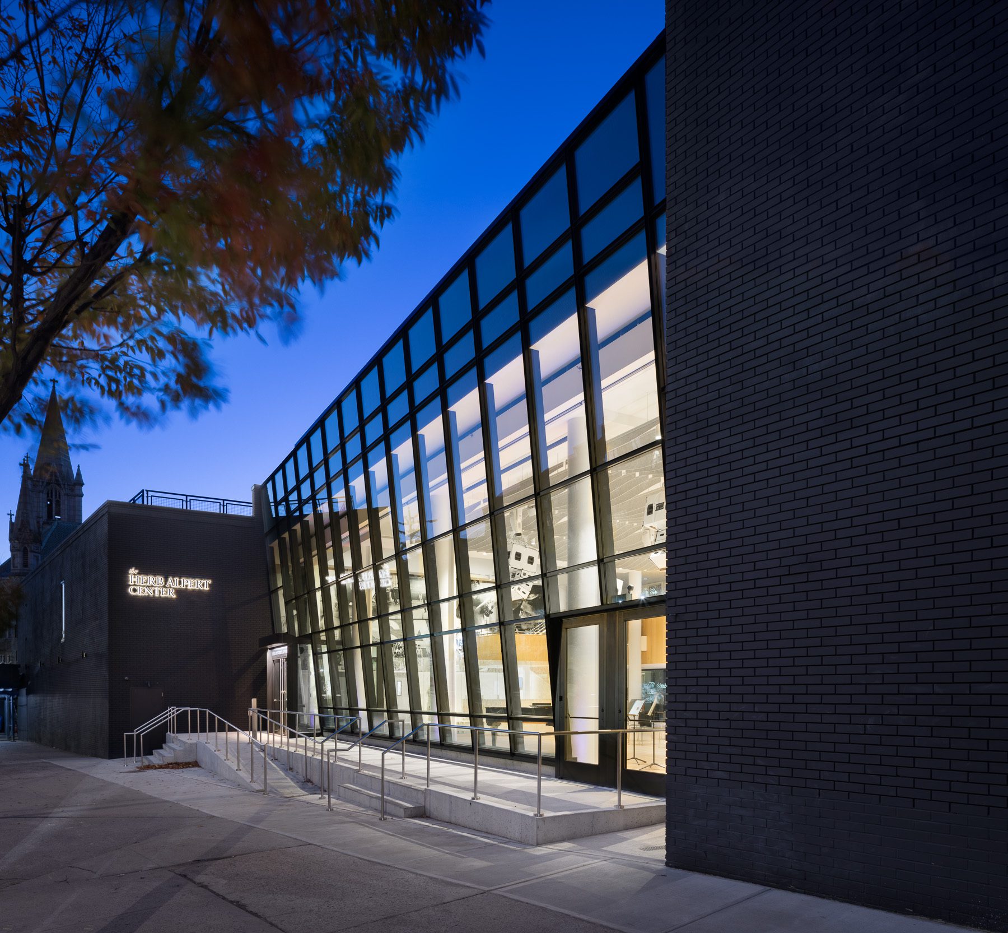




The renovation, aptly named the Renaissance Project, didn’t just improve the structural integrity of the building by addressing the not-so-glamorous needs of the school, like a new roof, top-of-the-line audiovisual equipment, a large-scale acoustic overhaul in the central gallery, and an extensive makeover to several key rooms in the now-state-of-the-art facility.
The Renaissance Project quite literally pulled back the curtain, allowing the community to see the magic within HSA’s four walls and to let the light shine in on its thriving student body. The project’s architectural centerpiece is an 1800-square-foot glass curtain wall, two stories high and [X] feet wide. The previous brick facade failed to reflect the beauty and grace of what lay beyond — this updated entryway succeeds with flying colors.
But despite the grandiosity of HSA’s new glass exterior, there remains an ever-welcoming entrance door that any aspiring young artist can fling open and make themselves at home.
Project Details
Despite the construction challenges — first, in conducting limited operations during school hours,
then as a result of COVID-19 shutdowns, supply disruptions, and limited workforce availability —
the project’s substantial majority was still completed on time and within budget.

Dorothy Maynor Hall
The beautifully expansive gallery space, named after the school’s founder, is now a 15,000-square-foot performance hall with theatrical sound and lighting equipment, state-of-the-art acoustics, a brand new staircase connecting the first two floors, and all-new oak wood flooring. The light-filled gallery features a stunning floor-to-ceiling mural, including a timeline of significant events, as a tribute to Maynor.
New entrance
In addition to the two-story-high wall of glass, the new and improved entryway now features a concrete terrace and ramp for accessibility. The glass facade is carefully angled at exactly five degrees to allow for naturally resonant acoustics throughout the hall. The building’s exterior also received a new coat of paint and updated signage, inside and out.
Previously deferred maintenance
The school’s major facelift also provided the opportunity to address long-awaited structural improvements, including a brand new roof, energy-efficient replacement windows in the building’s courtyard, and upgraded bathroom facilities, as well as new flooring and ceilings in the school’s hallways.
Added amenities
The “Gathering Place” feels even more like home for its students, guests, and staff. The building now includes a pantry, a non-cooking kitchen, a security desk, and new offices for HSA’s operations team.



