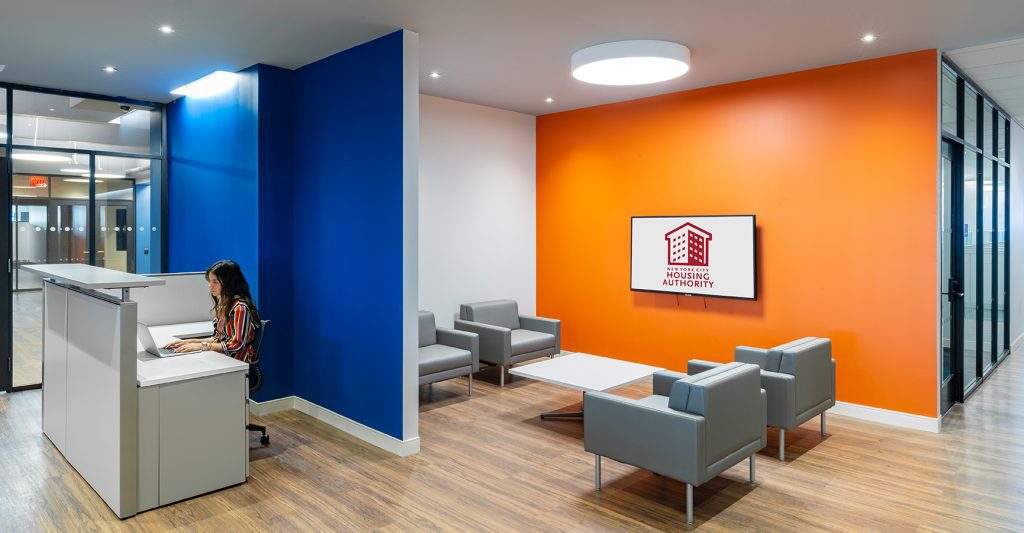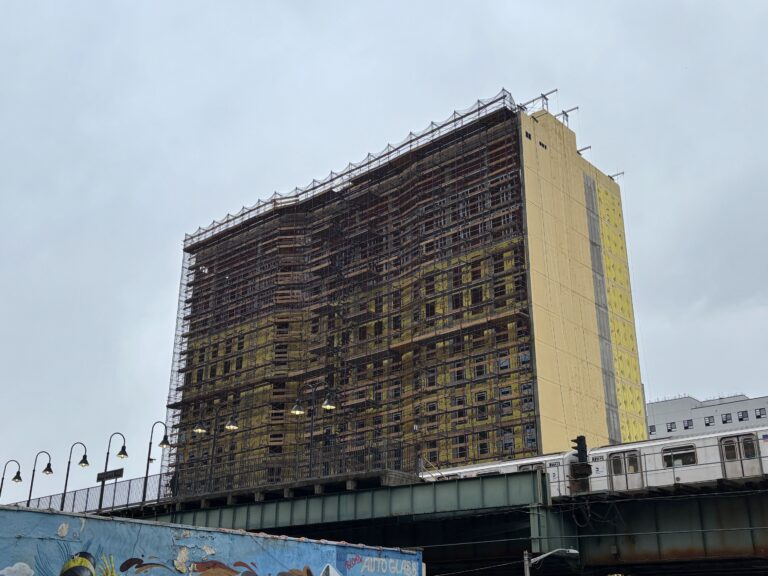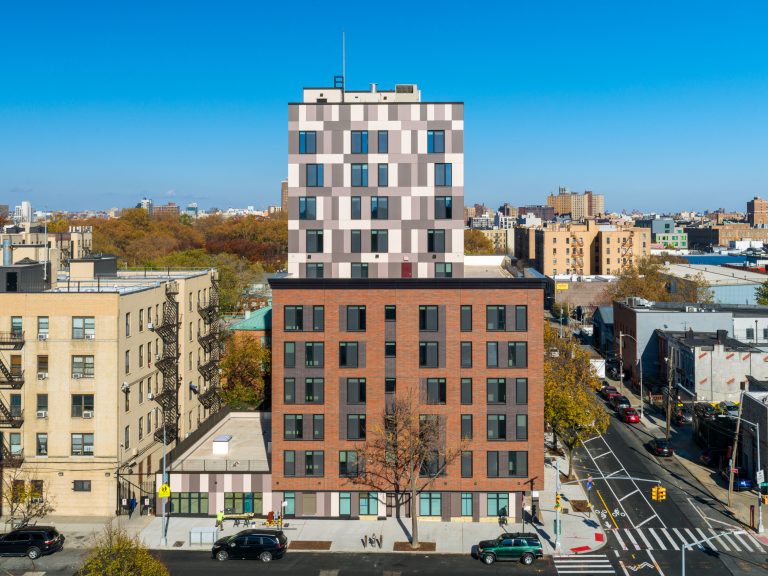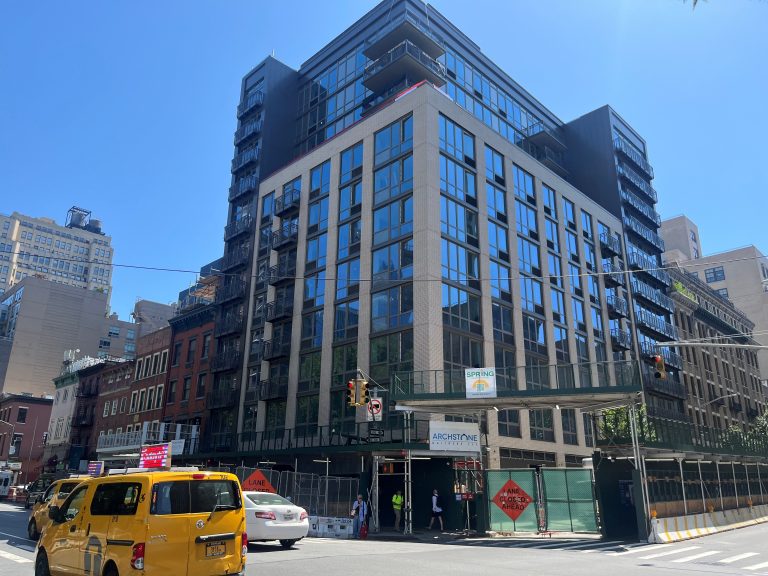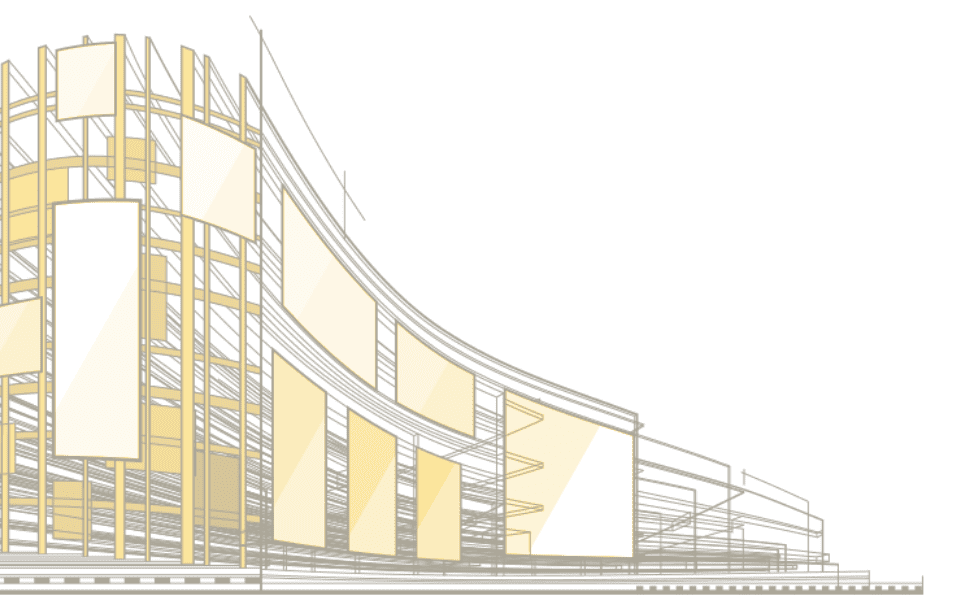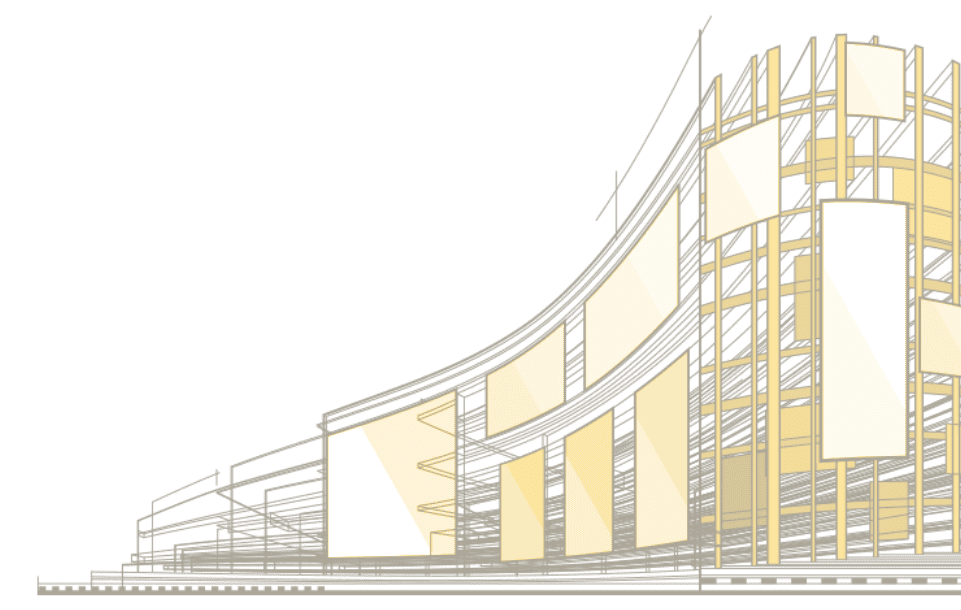The mission of the New York City Housing Authority (NYCHA) is to provide equitable access to safe and affordable housing for New York City residents. Archstone aimed to further that mission by building a better work environment to facilitate the essential jobs of the NYCHA employees.
To achieve this, two of the building’s floors—each 80,000 square feet—were fully renovated to provide a modern open floor plan with modular furniture systems, along with a fully updated data center.
Faced with an extremely tight schedule and semi-occupied construction areas, our team approached the project with the utmost preparedness, developing detailed plans, highly collaborative construction crews, and two-week lookaheads to coordinate the use of the semi-occupied floors. We worked to maintain a calm work atmosphere by scheduling noisy tasks during the early morning hours and even overnight between 6 pm and 2 am.
As always, we relied heavily on teamwork and collaboration with the building owner to pull off an impressive project within the desired timeline. The end result was an efficient, comprehensive renovation featuring everything from redesigned infrastructure and graphic walls to new heating and cooling systems.
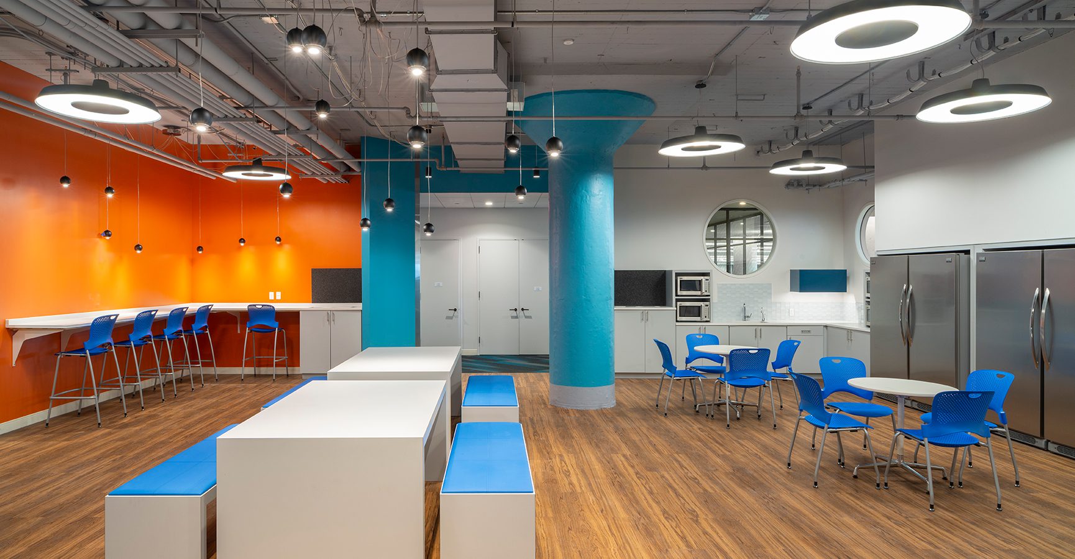
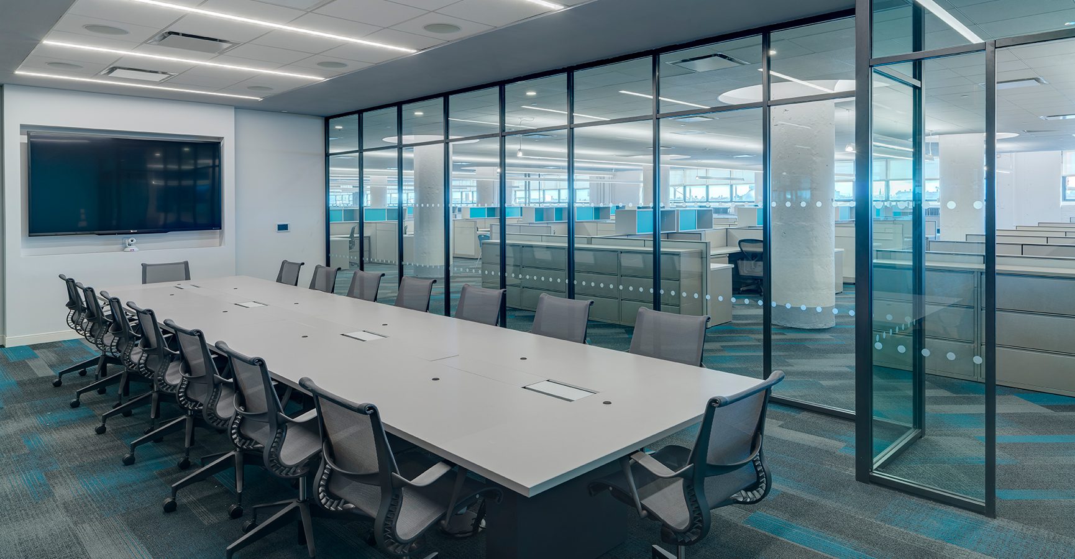
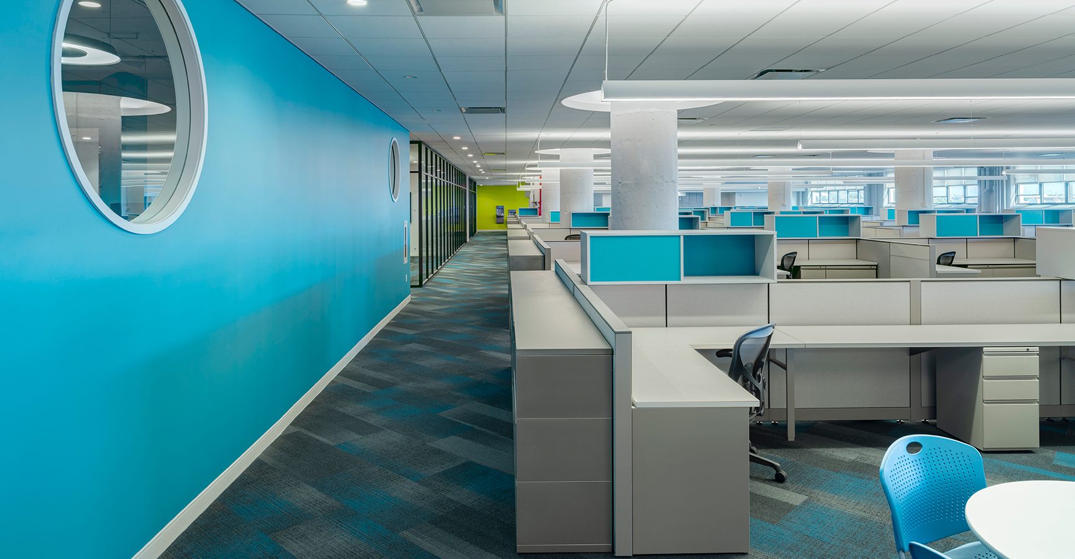
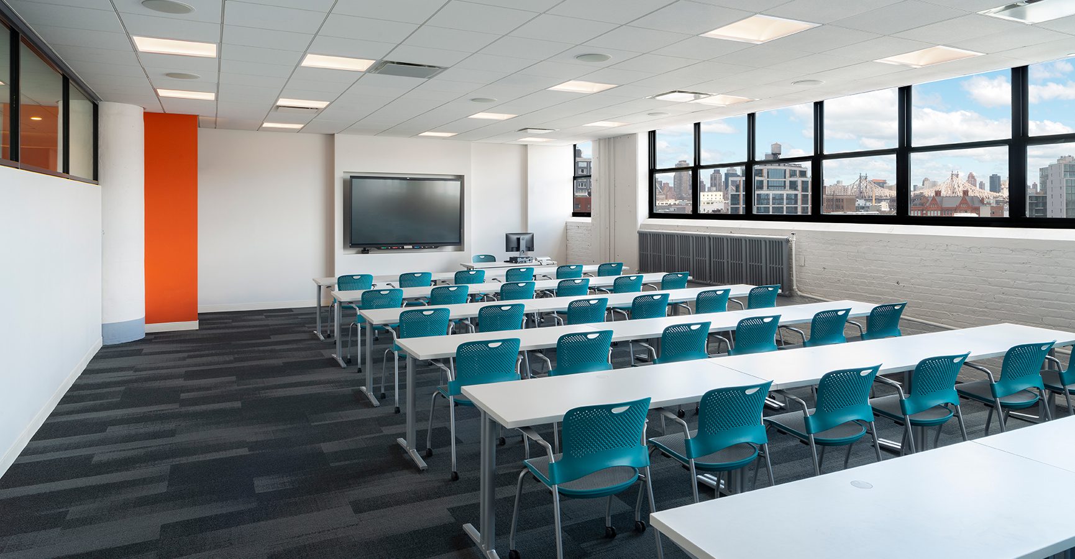
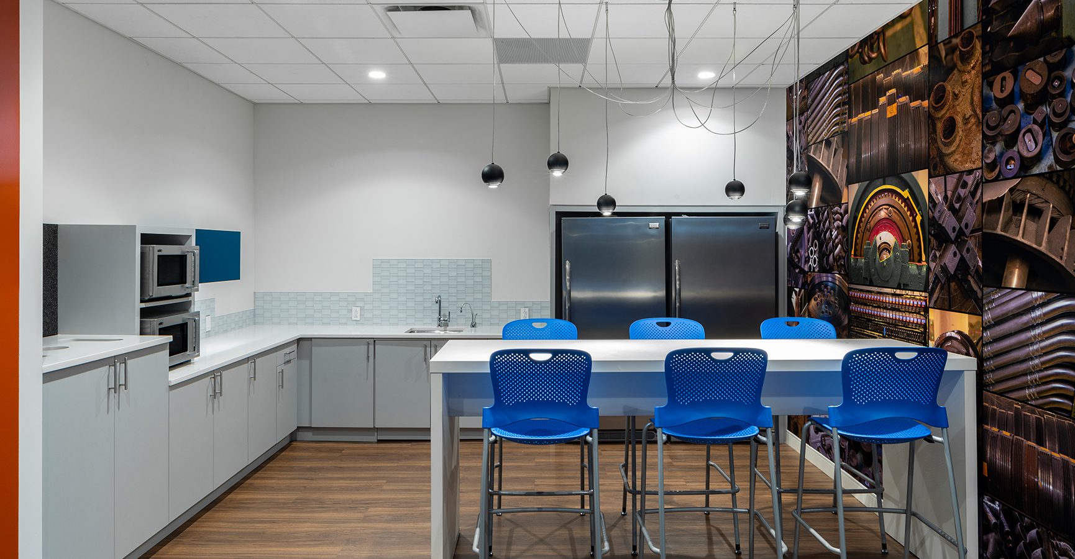
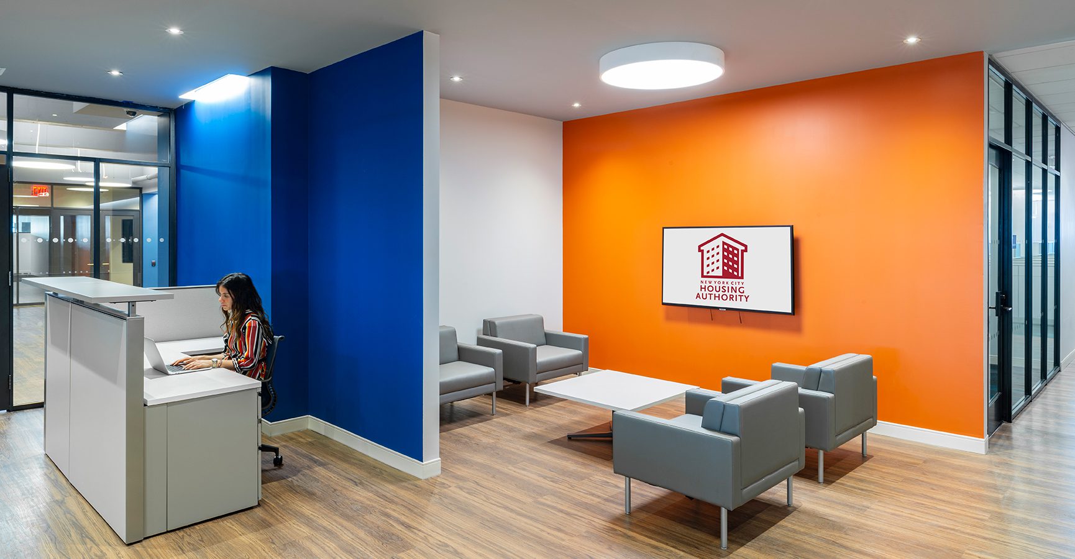
Project Details
The team at Archstone Builders navigated this project with finesse from start to finish by maintaining regular communication with the client and tenants, supplying detailed construction plans, and working swiftly alongside a qualified design team. As a result of this meticulous planning and steady collaboration, the NYCHA office in Long Island City now features:
- New 3rd and 4th floor infrastructure – The goal was to create a modern, wide-open floor plan for the third and fourth floors of this office space. Upgraded from its original design, it now features sleek glass storefronts for offices, shower rooms, architectural ceilings, carpet flooring, and a new HVAC system.
- New kitchens and pantries – Aside from updating the workspace itself, this project also placed special focus on providing workers with a comfortable, fully equipped space to refuel during their mid-day break. Newly installed kitchens, pantries, and decorative lighting offer up a cozy, welcoming space for employees to enjoy coffee and lunch breaks throughout their busy days.
- Graphic walls – As a complement to the clean, airy glass partitions, the Archstone team added personality to the space with colorful, graphic walls. Not only does this add eye-catching visuals that reflect the company’s unique character but it also contributes positively to the overall company culture and spirit of creativity.
- Added amenities – Beyond the obvious cosmetic updates made to the office building, functionality was improved from the inside out with the addition of a new UPS electrical system, fiber optic cabling, sprinkler system, and computer room air conditioning (CRAC) units.


