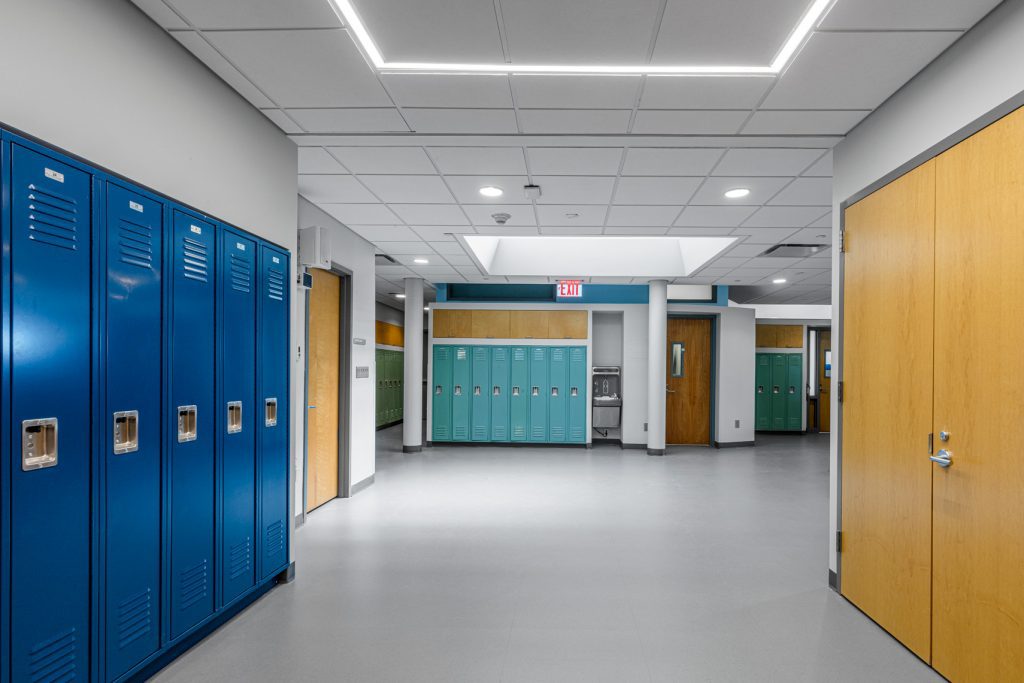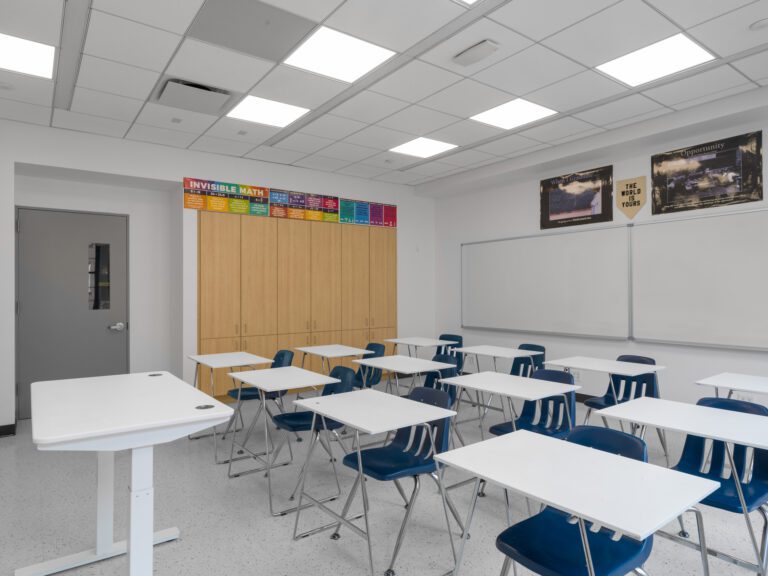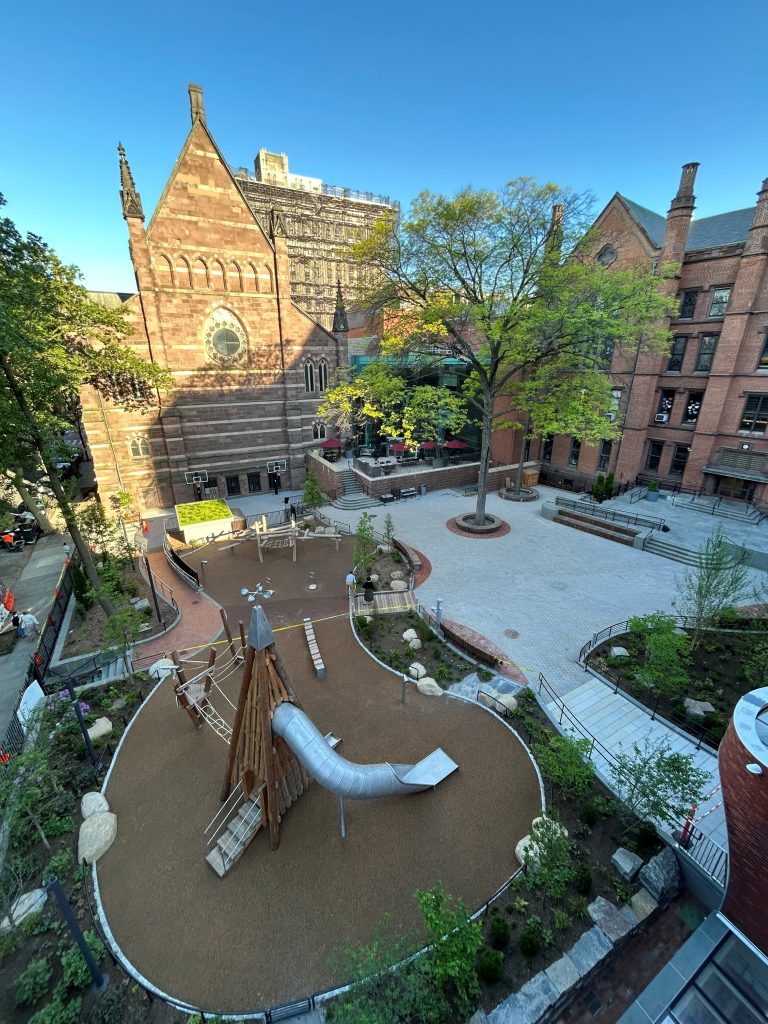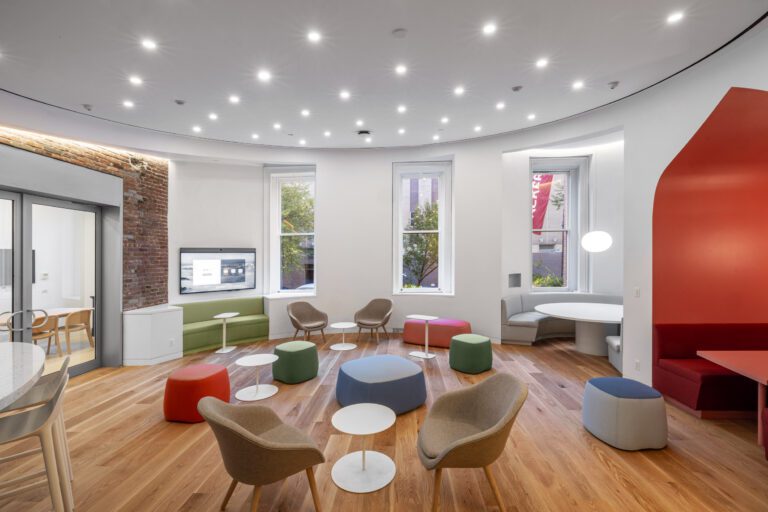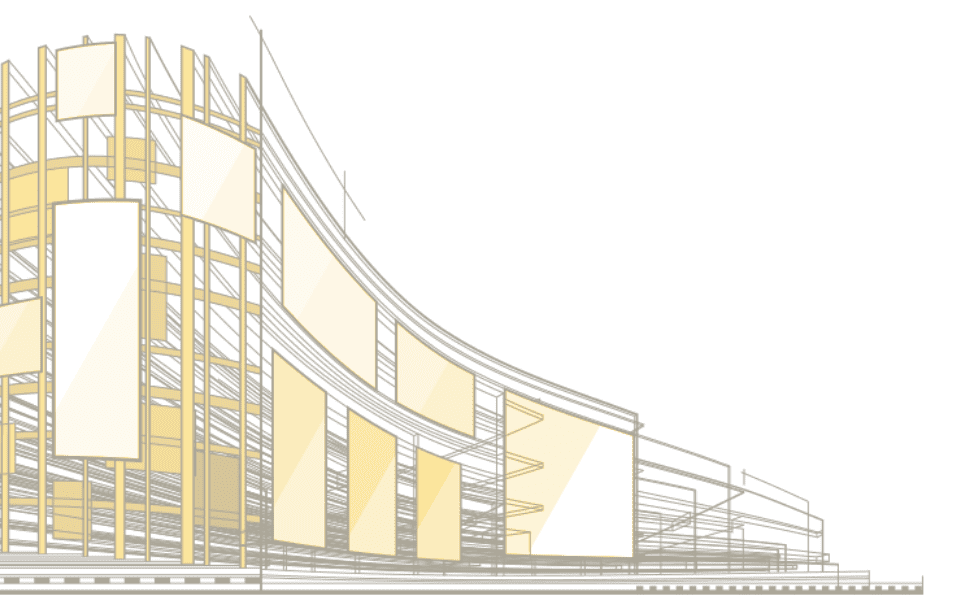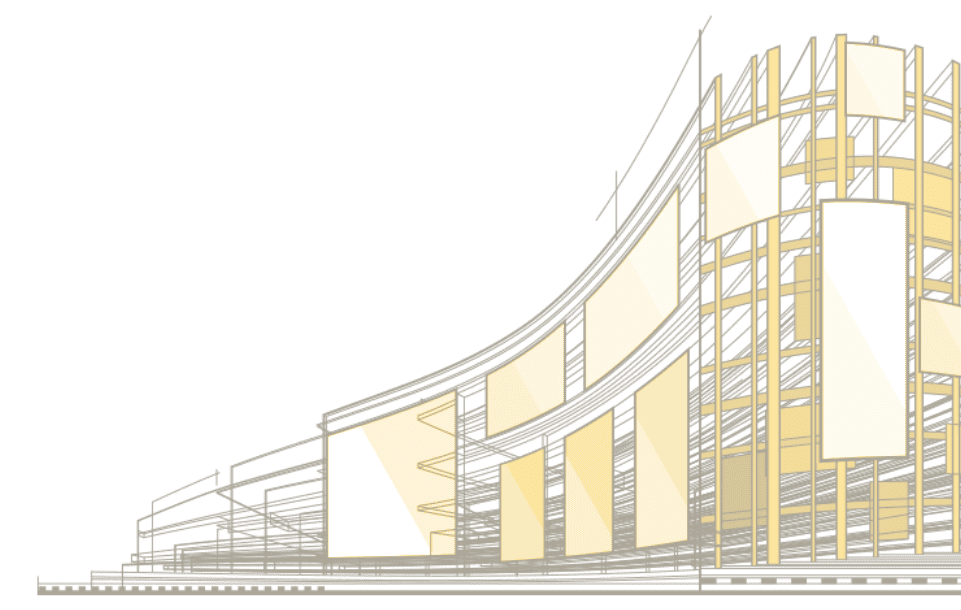Mary McDowell Friends School is a Quaker institution dedicated to fostering the success of students with learning disabilities. With this mission in mind, the design of the campus is centered around the needs of the students, and every detail of the renovation is structured to provide safe and engaging spaces for meaningful learning.
The school now spans three separate buildings, divided into lower, middle, and high schools. Our team began work constructing a six-story building and extensively updating an existing building to improve the entire campus. A school of this nature requires age-appropriate and highly adaptable facilities; we carefully considered each design choice to ensure the final build accommodated the needs of the students.
Now equipped with new multipurpose classrooms and offices, plus a full-size gym, meeting room, and library, Mary McDowell Friends School is quickly becoming a space that lives up to its name: a friendly, respectful, welcoming environment. Surrounded by Brooklyn’s historic and beautiful brownstones, the curriculum—and now the space itself—encourages students to connect with each other and the community around them.
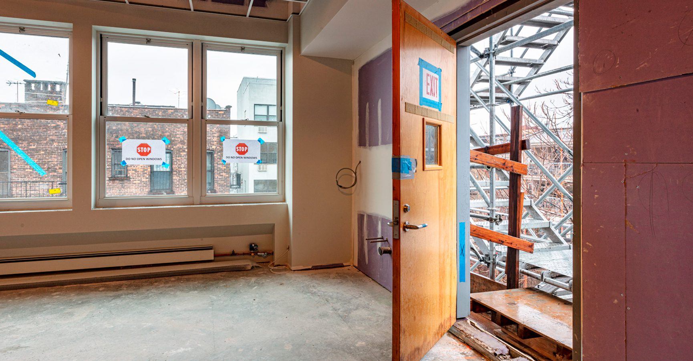
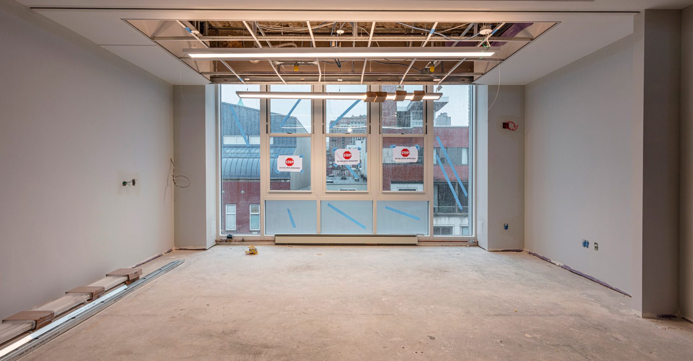
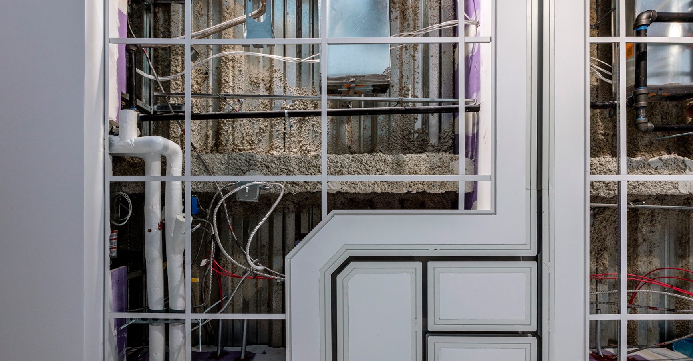
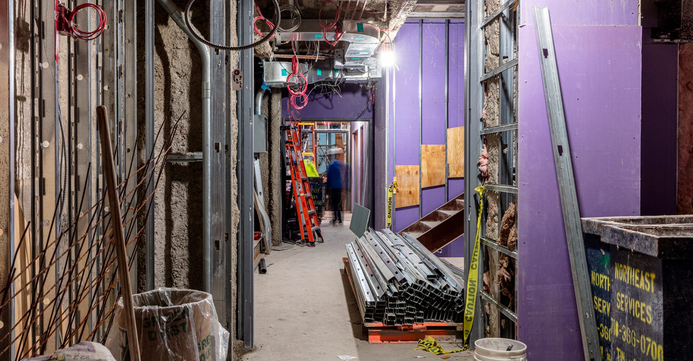
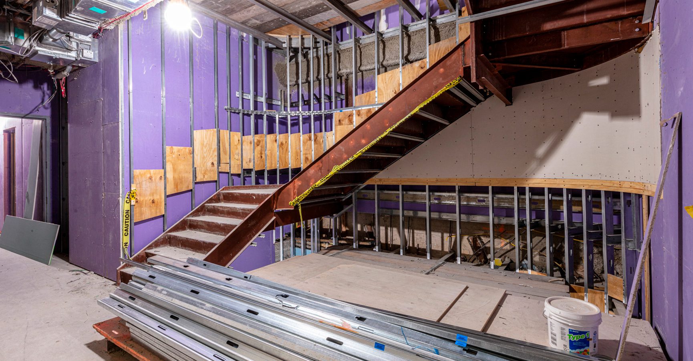
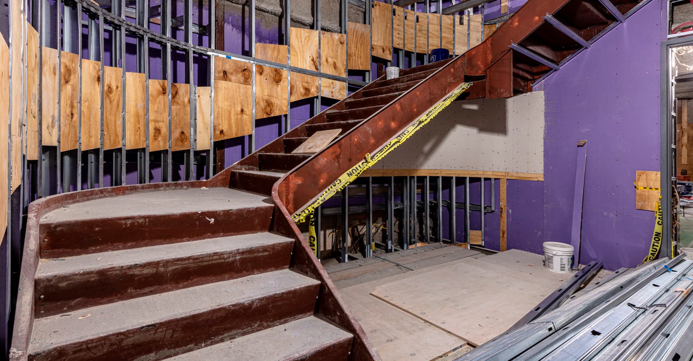
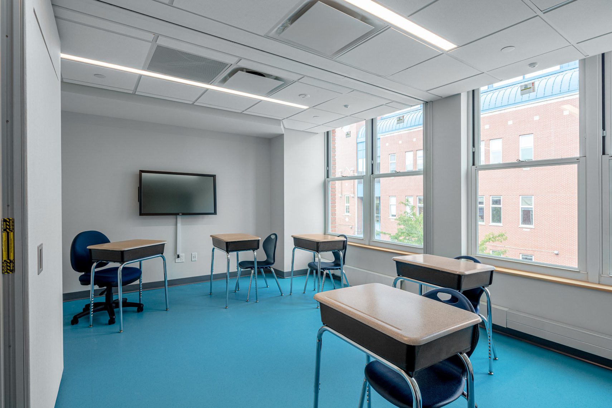
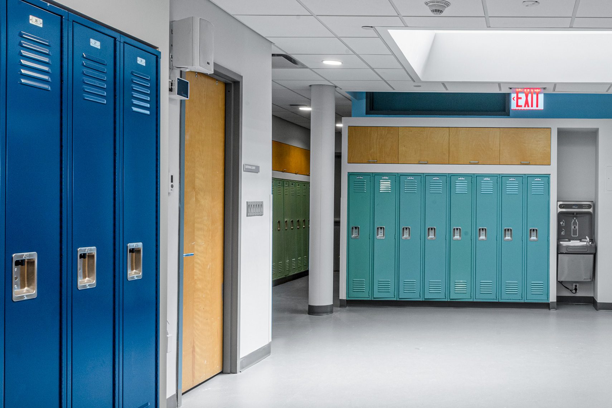
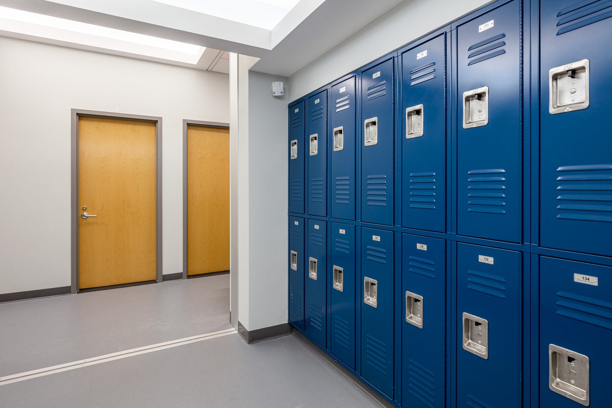
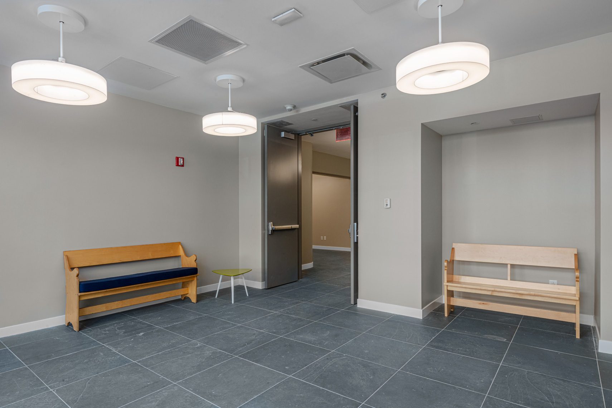
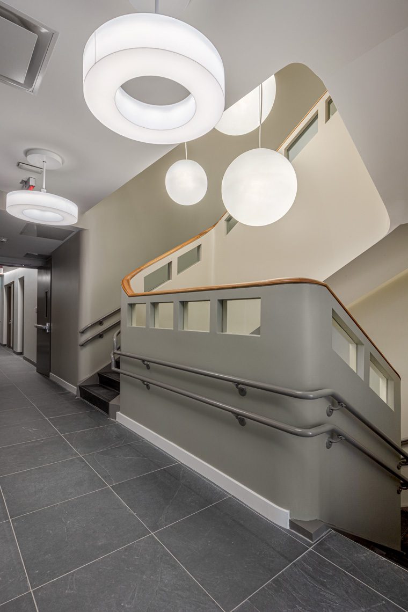
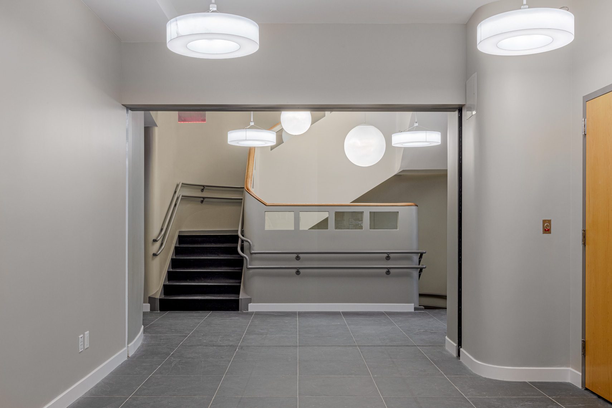
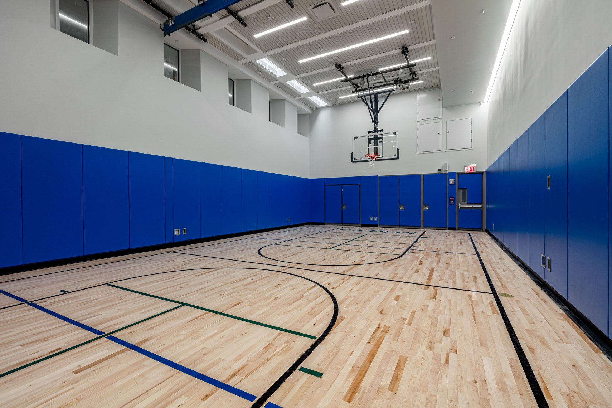
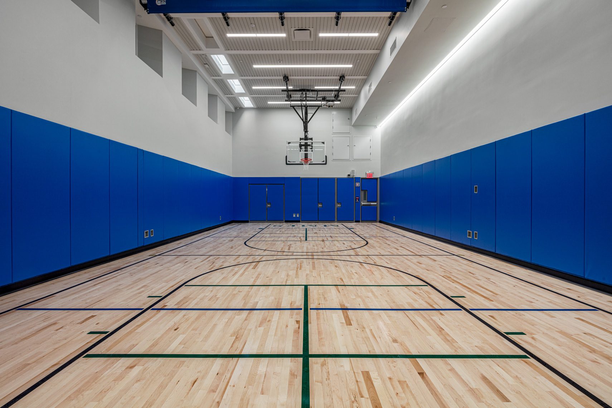
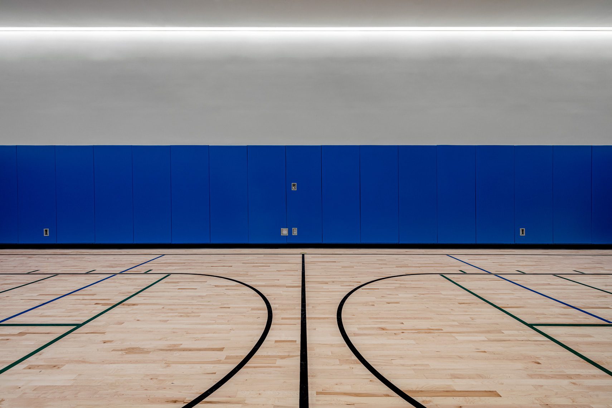
Project Details
This two-pronged project involved both the construction of a new building and an overhaul of an existing one. With an in-session school right next door, the new construction work was completed carefully and respectfully, with disruptive tasks taking place on the weekends or during school breaks. Similarly, the renovations were scheduled during summer break to lessen the impacts on students’ learning environments.
By the end of August 2020, with much of the work occurring during the height of the global pandemic, the Mary McDowell Friends School could begin the new school year with:
- A brand new building – The newly constructed building is six stories high, providing a spacious learning environment at Mary McDowell Friends School. The building features an underground gym where students can train and pursue their athletic interests. This building is now connected to an existing building to create a seamless expansion of the campus and a safe environment for young students to navigate.
- Updated finishes and features – Updated features bring a feeling of freshness to the school. Updated HVAC systems were added to both buildings to ensure a comfortable learning environment. A grand staircase and a new translucent ceiling with LUMICOR lighting panels bring elegant design elements to the school’s interior. High-quality materials such as millwork cabinetry and wall panels, as well as updated wood, carpet, VCT, and tile flooring add a clean finish.
- Athletic facilities – The renovations at Mary McDowell Friends School bring a strong focus to the school’s athletic facilities with a newly constructed, full-size underground gym, complete with new motorized basketball hoops.
- Academic community spaces – Construction included a meeting room, a library, classrooms, and offices. By bringing attention and care to the construction of each of these spaces, Mary McDowell Friends School becomes a comfortable, clean, and safe environment for learning and community-building. The meeting room is equipped with telecommunications technology to ensure swift connection and clear, effective dialogues, while the entire building was treated to high-quality millwork finishes, acoustical plaster ceiling, and modernfold paneling.


