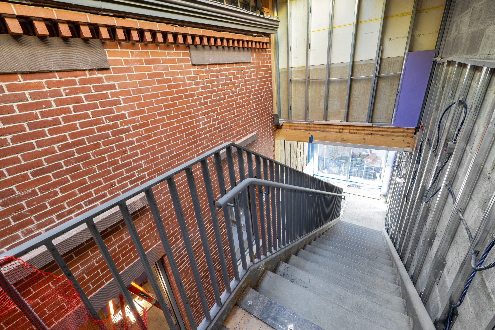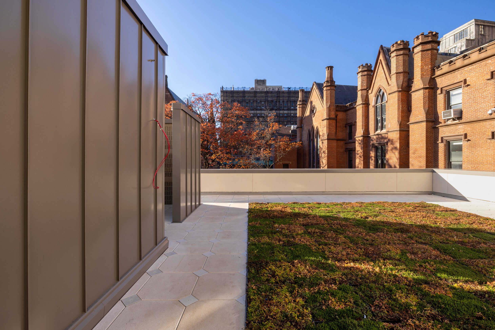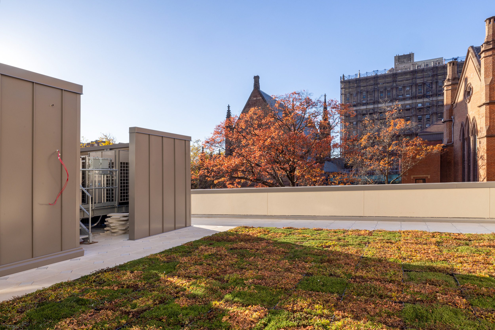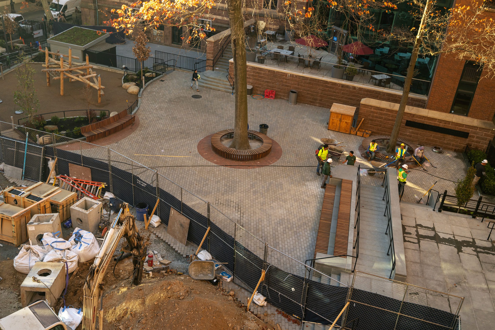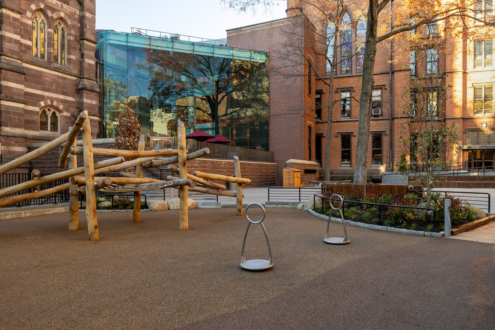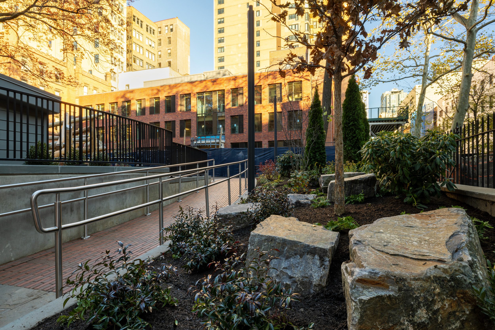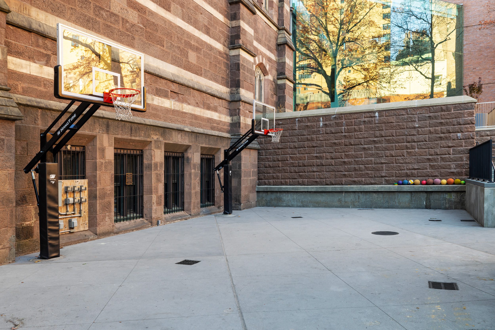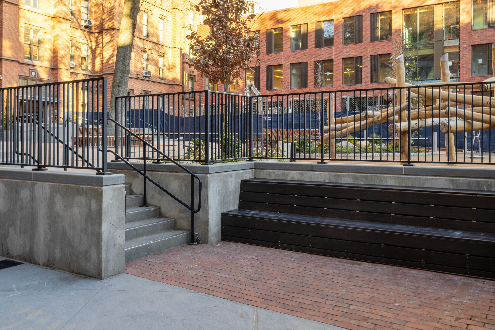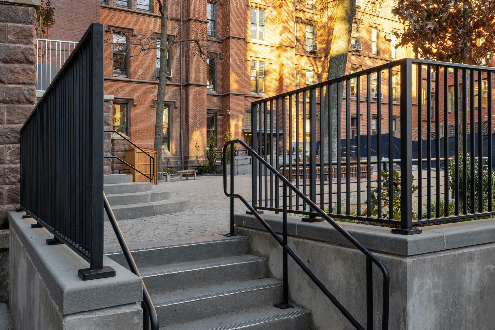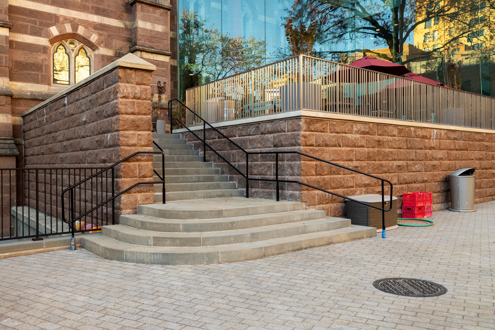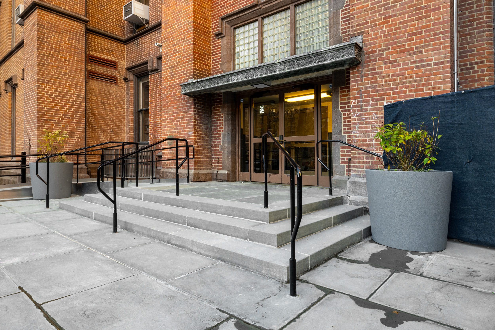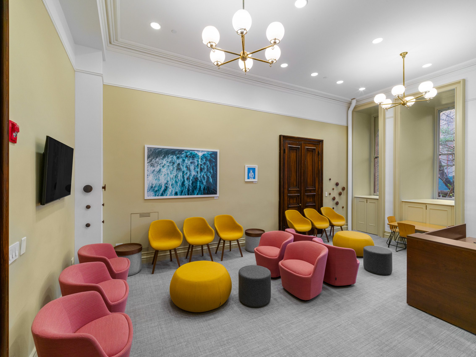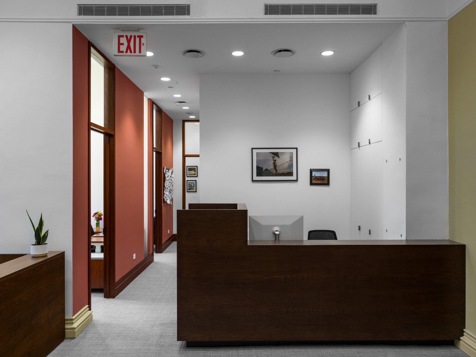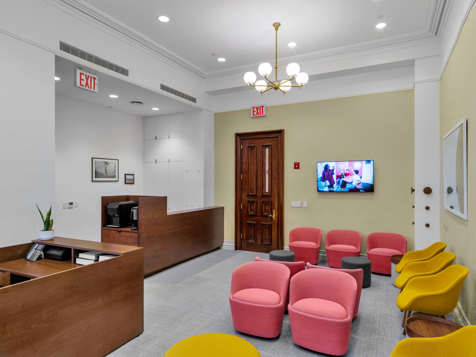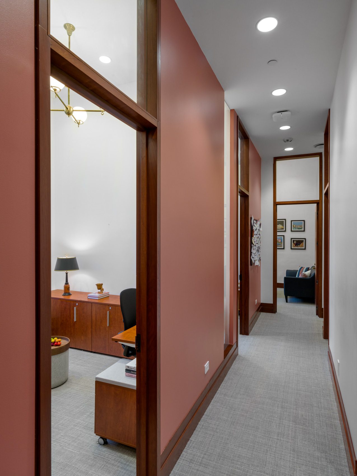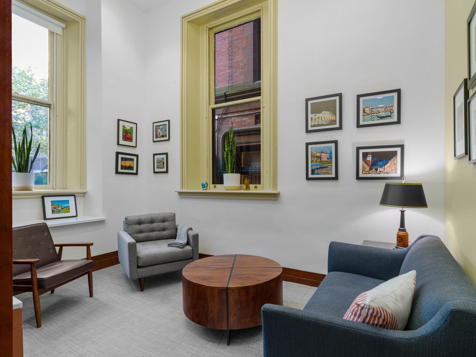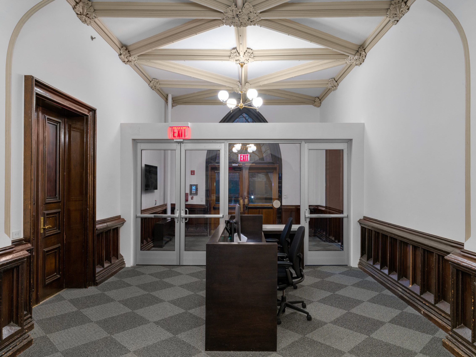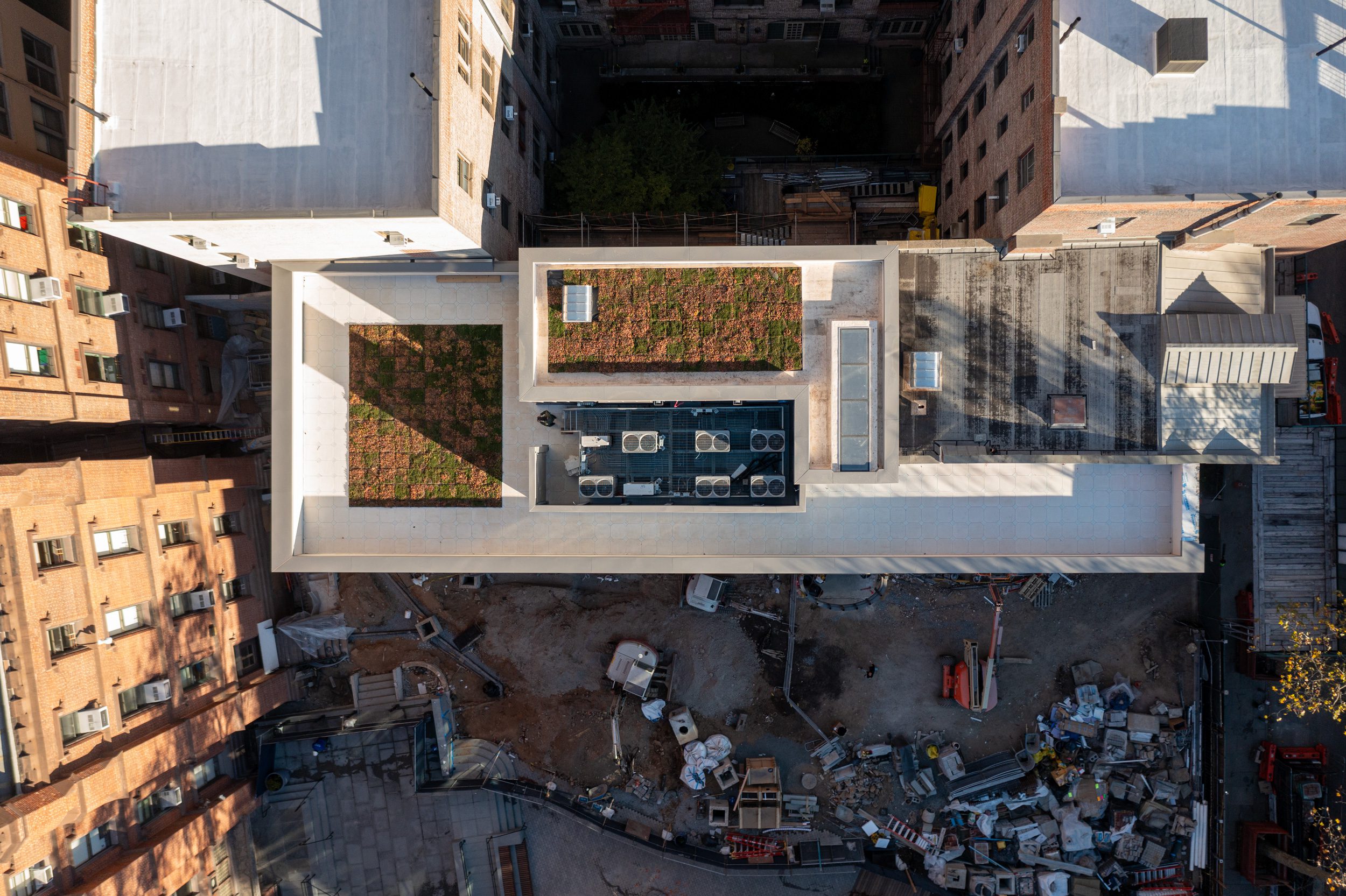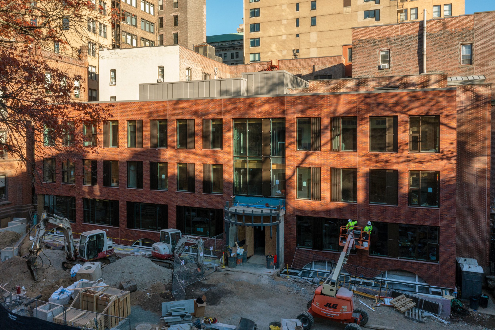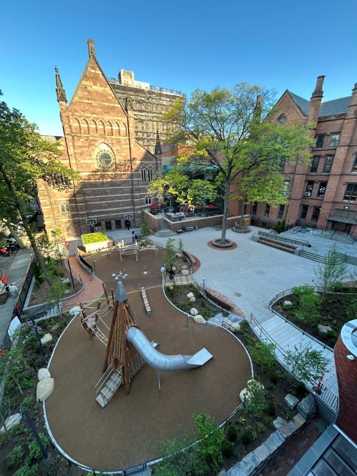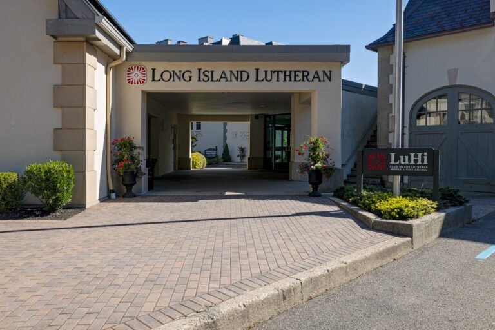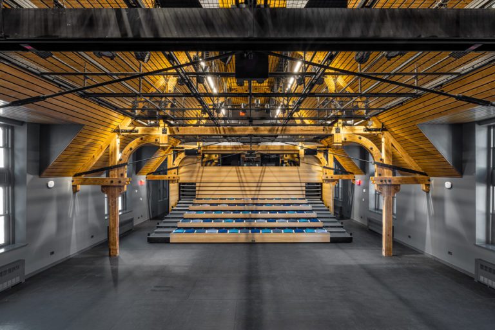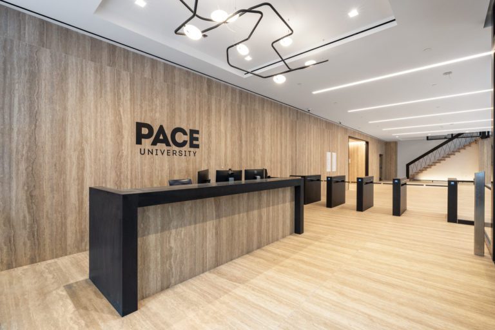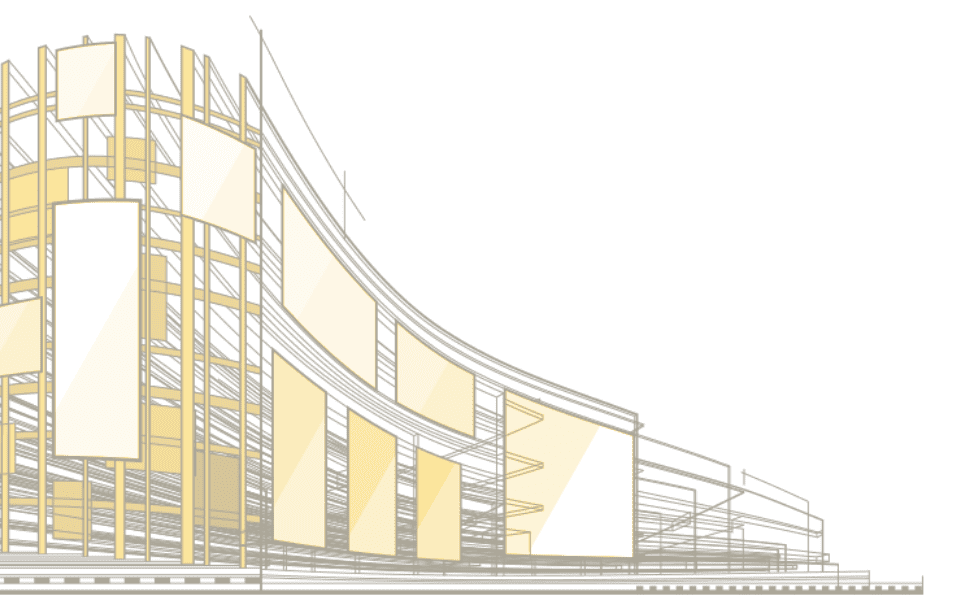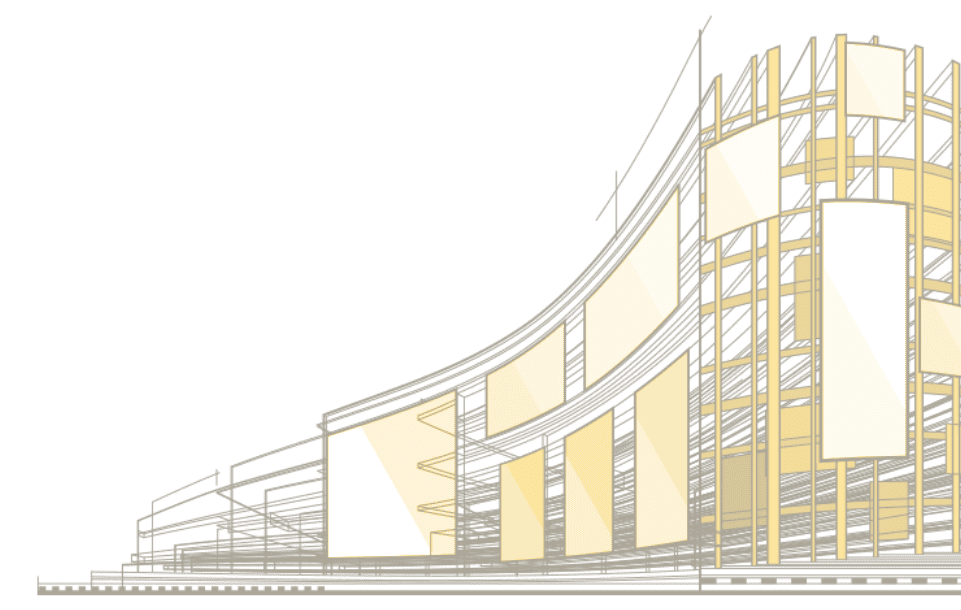The Packer Collegiate Institute (PCI) is an independent private school that serves students from pre-K through 12th grade and is consistently one of the city’s top-rated educational institutions. Located in the Brooklyn Heights Historic District, Packer features a unique and historic campus. Packer has had its home at 170 Joralemon Street since the school’s founding nearly 175 years ago. Since 1845, Packer has expanded many times to accommodate their program and their student body. Carefully maintaining a balance between tradition and modernity, the campus now includes six interconnected buildings.
Packer’s dynamic curriculum is shaped by deeply talented educators who put students at the center of their own learning experience. Packer is a diverse community of learners in which each person is valued and challenged. Today, it maintains a well-defined sense of purpose, vibrant and developing in the new millennium. Packer remains, in the words of their mission, grounded in tradition while embracing the future.
In keeping with the school’s mission, Packer has embarked on a significant project to construct a large addition to an existing garden house at 57 Livingston Street. The 25,000 square foot project includes purpose-built flexible classrooms for lower grades, along with breakout spaces and offices for administrative personnel. An all-weather connector will adjoin the Garden House to the building at 180 Joralemon Street, facilitating movement through campus for classes like arts, library, and physical education, and fostering the intentional cross-divisional interactions that help relationships and belonging flourish at Packer.
To make room for the new structure, plans include the relocation of existing playground facilities, removal of existing window and stair systems, and the removal of an exterior shed.
Alterations to the central garden space include the removal and relocation of existing trees, an extension of the existing patio entryway, new pavement throughout, a redesigned playground and new plantings.
In total, the expansion will rise a total of four stories, in line with the existing garden house. The new Garden House will be a fully accessible building, and sustainability is at the core of the architectural vision in both materials and design. The renovated Garden House will also be all-electric to facilitate transition away from reliance on fossil fuels.

