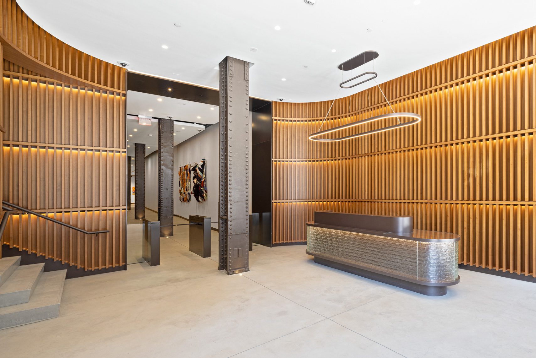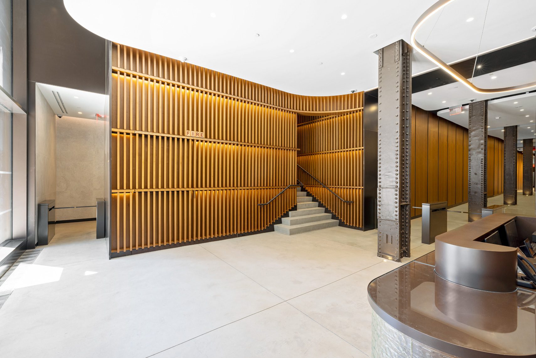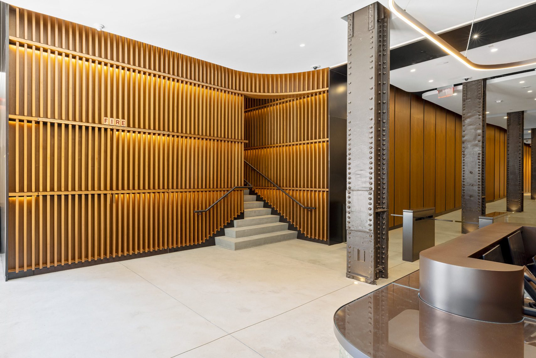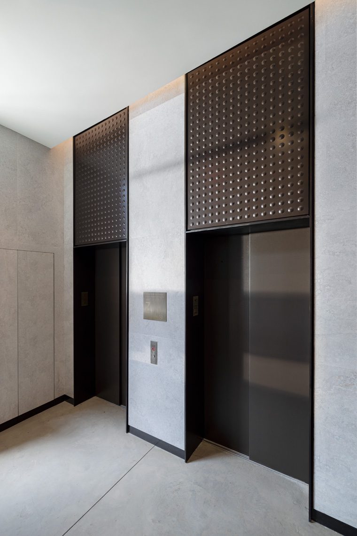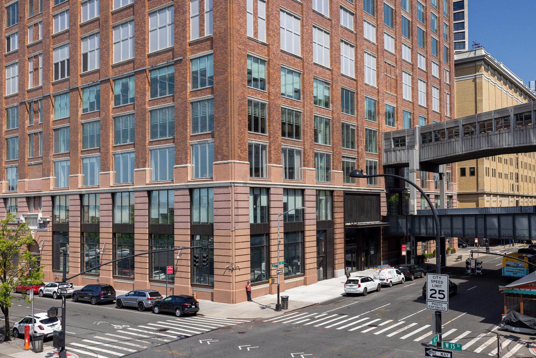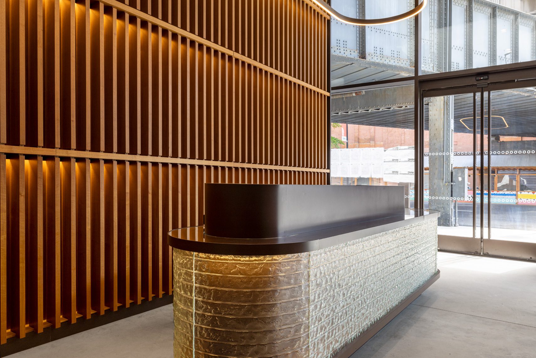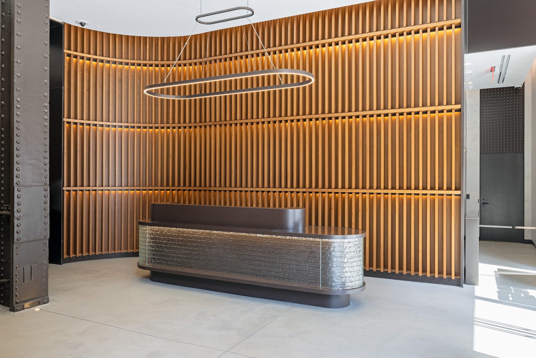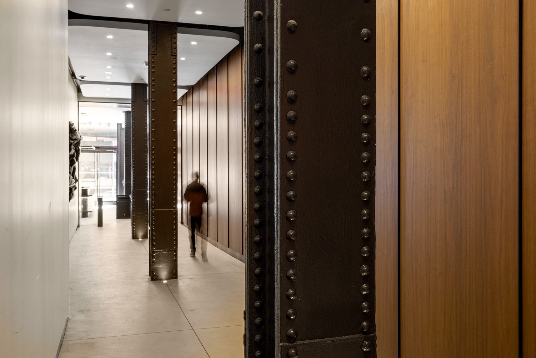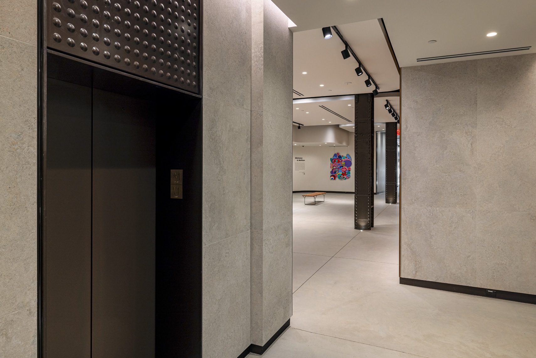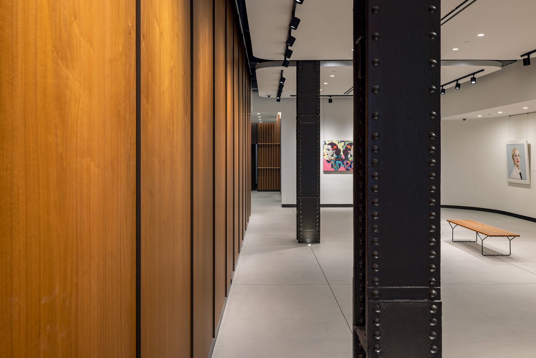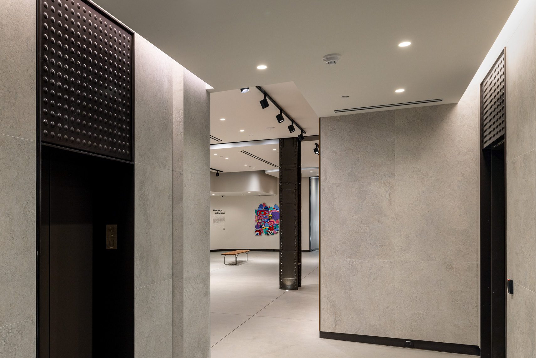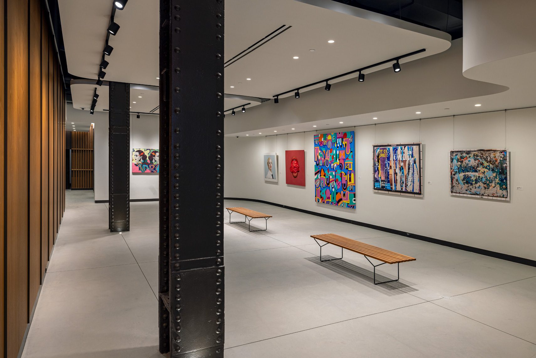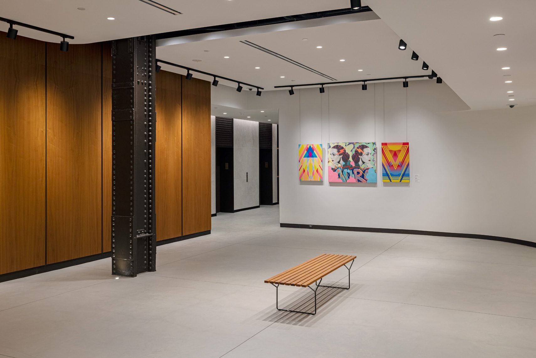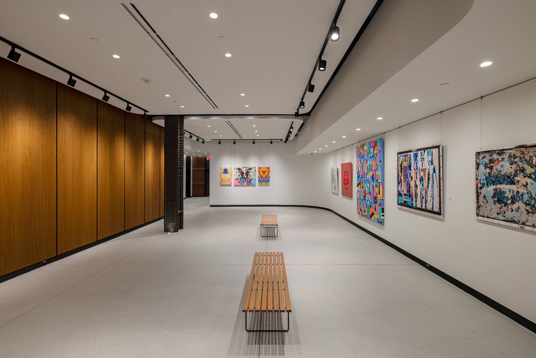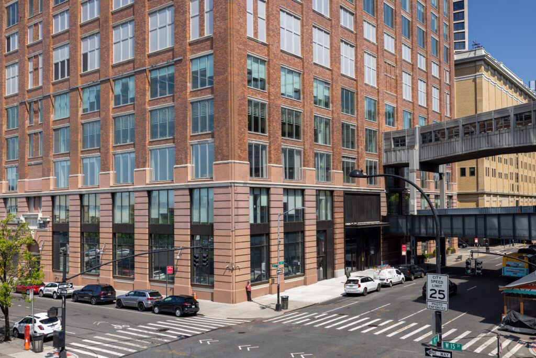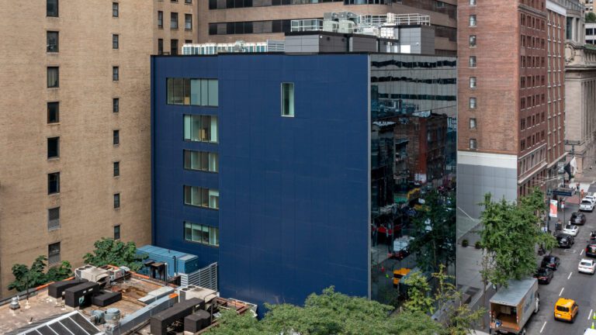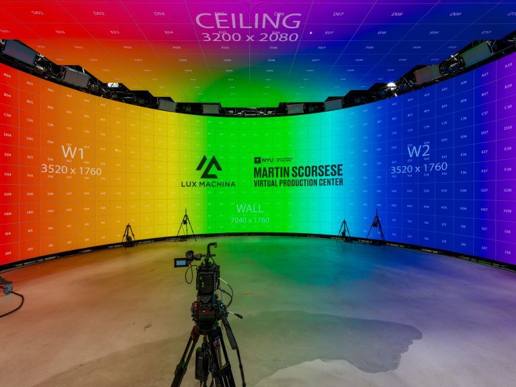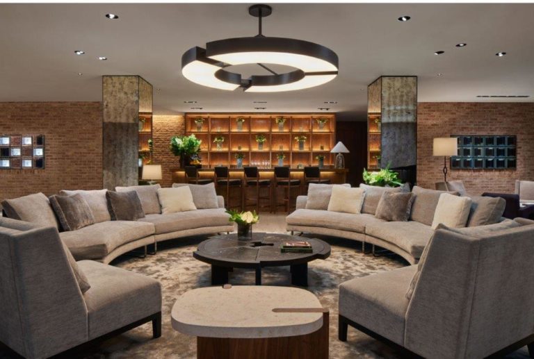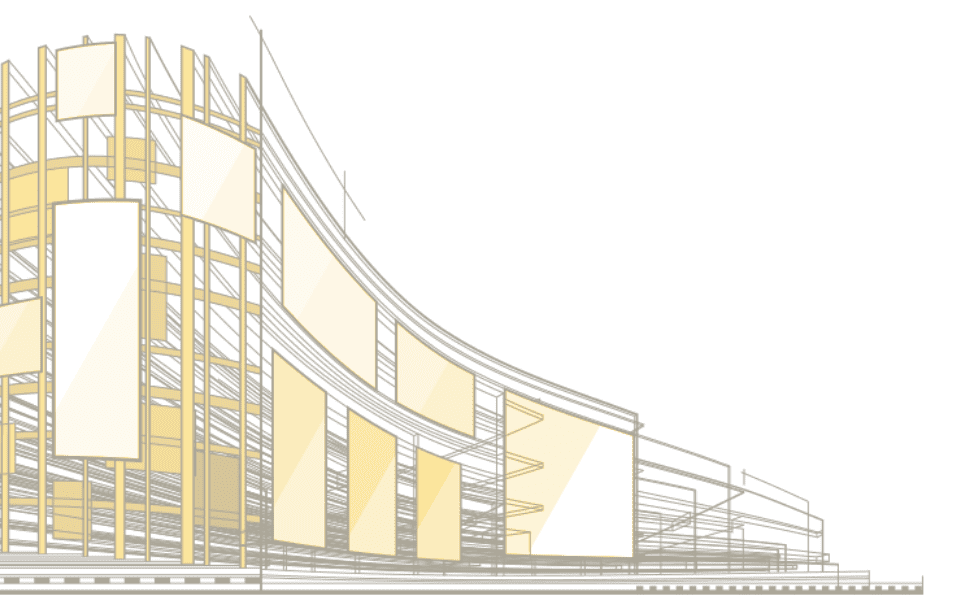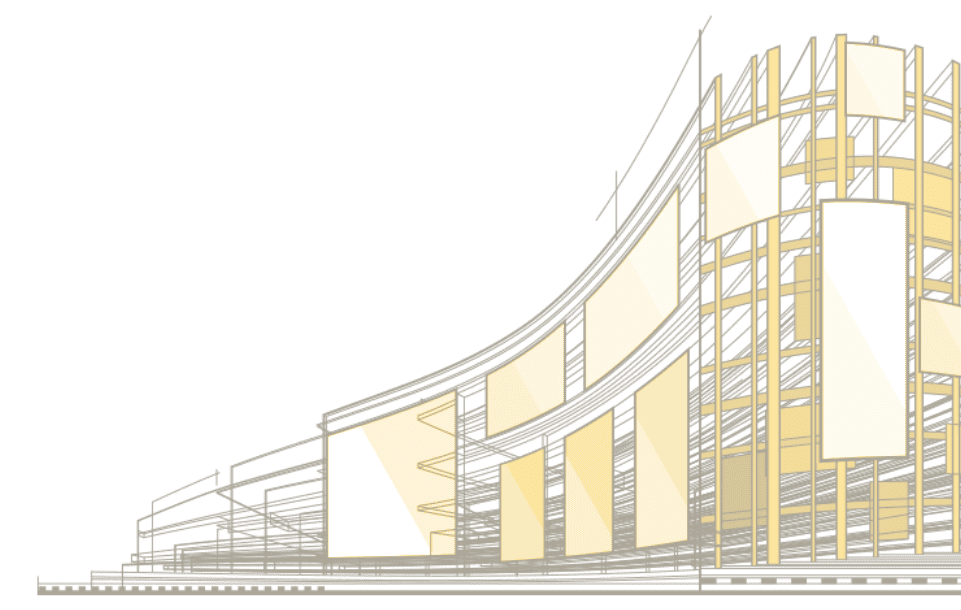85 Tenth Avenue is an 11-story office building that was completed in 1913. The building is approximately 635,000 square feet, which includes 40,500 square feet of restaurant space, and is constructed of fire resistive columns with concrete and brick enclosures. Located on the border of Manhattan’s West Chelsea and The Meatpacking District, there are plenty of great restaurants and boutique shops nearby, and it is directly across the street from Chelsea Market and the High Line.
Demolition of the lobby and a new façade was completed in this redevelopment and fit-out project. A new entrance, marquee and custom windows, new interior metal cladding, portals and feature walls with custom wood panels and a state of the art reception space makes this project unique. During construction, the relocation
of all MEP services and systems took place, ensuring the building remained fully operational. Updated security systems and turnstiles were also installed.
