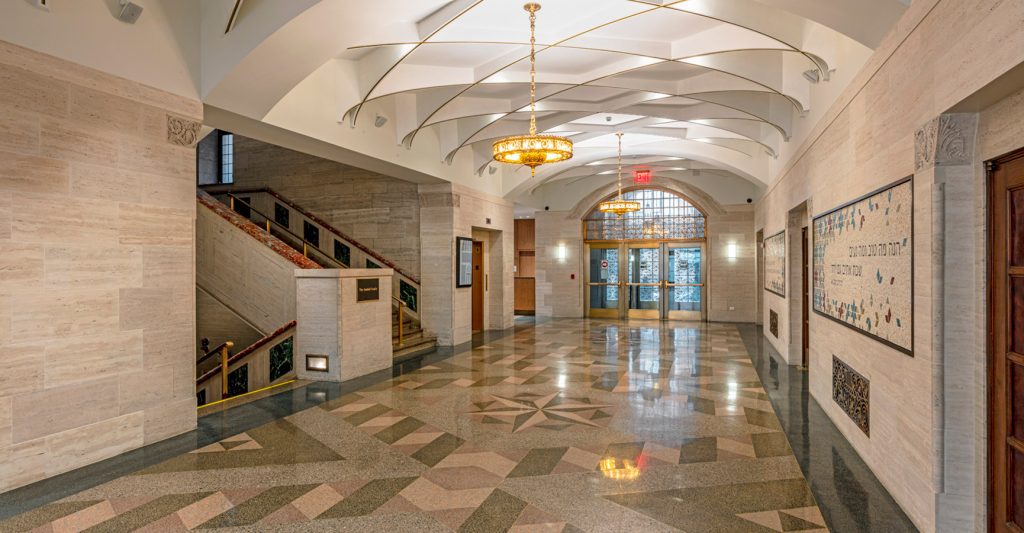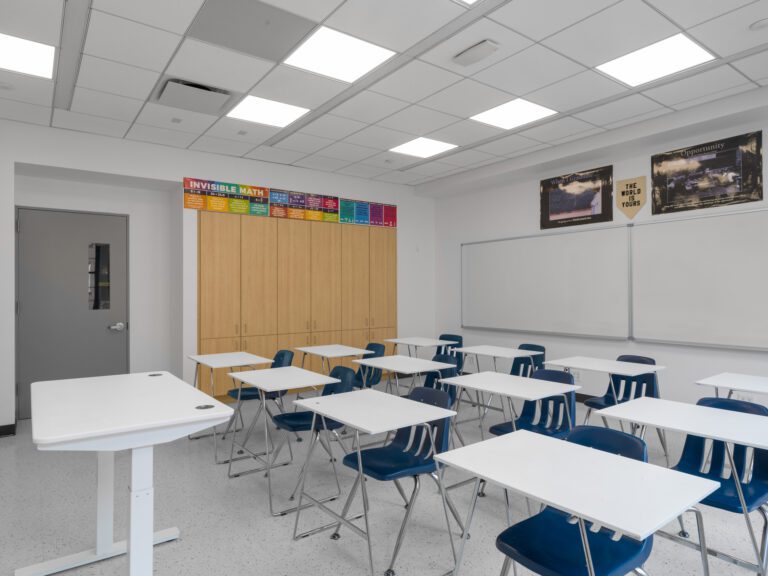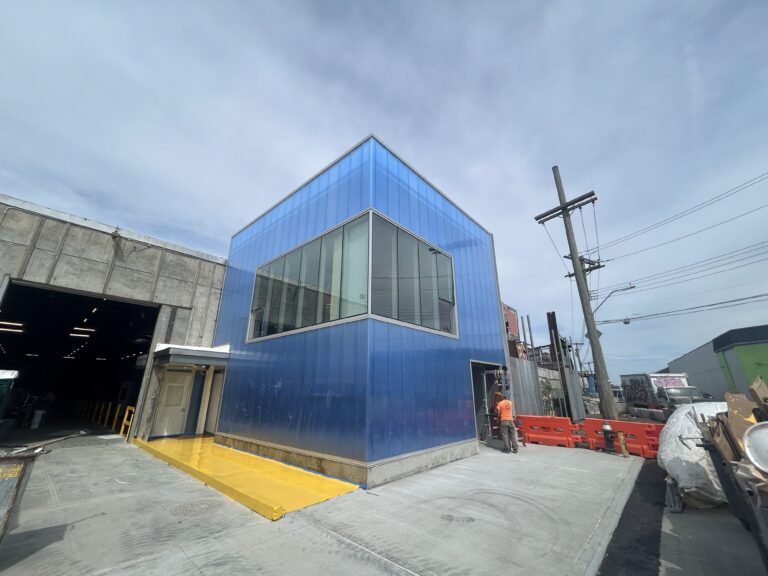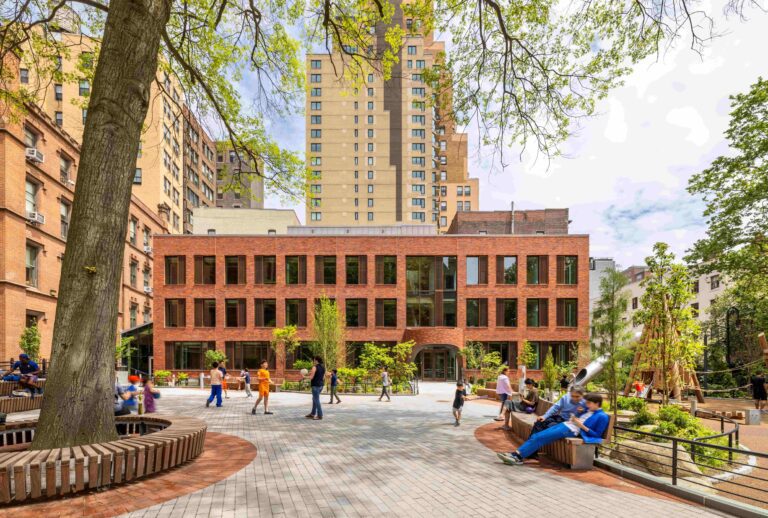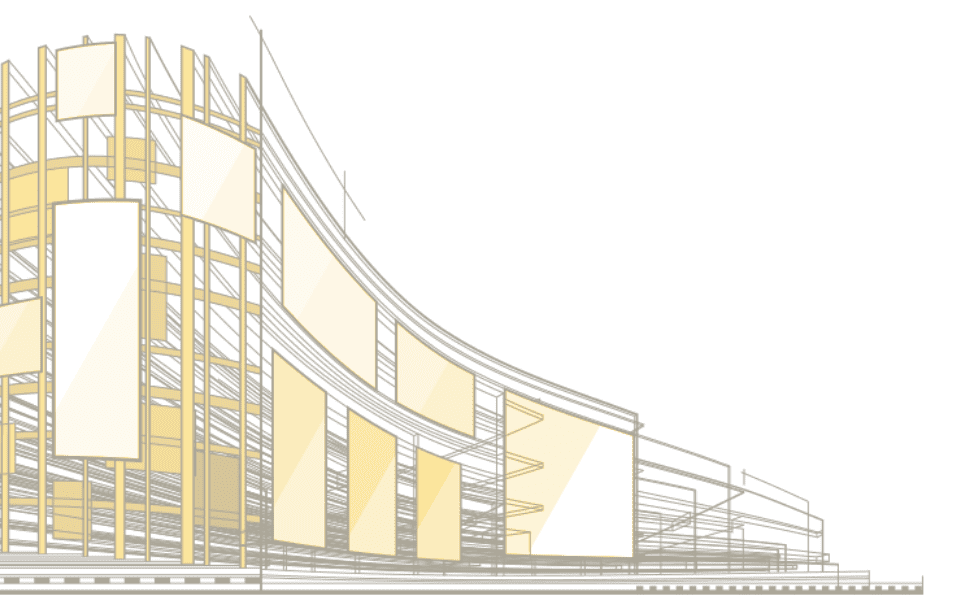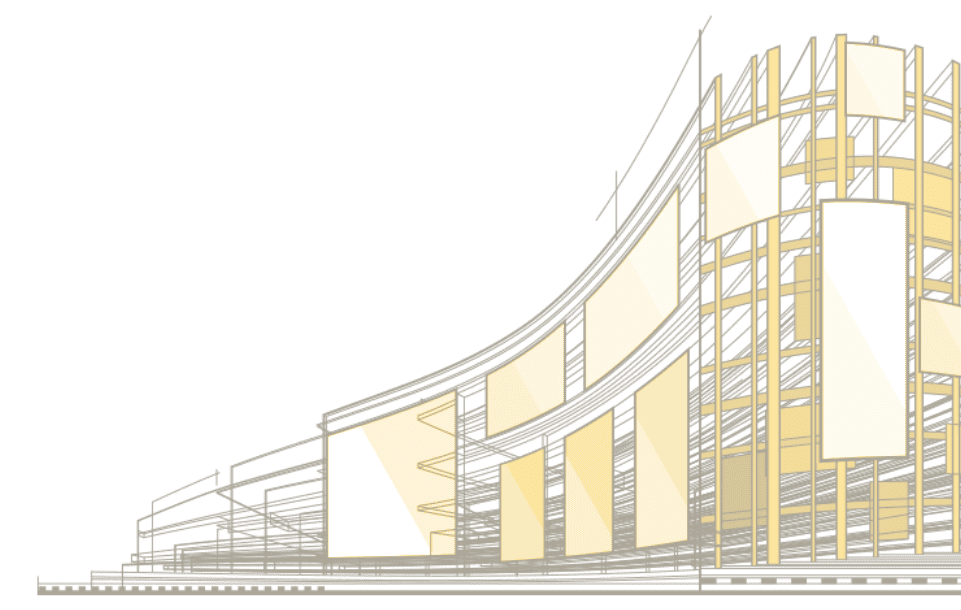As one of the oldest synagogues in the United States, Congregation Rodeph Sholom carries a vital legacy of faith and culture. The Reform synagogue is located on the Upper West Side of Manhattan, adjacent to Central Park, and was founded in 1842. The historic building that the congregation currently occupies was first constructed in 1930, and most recently updated by our team in 2019.
The congregation aims to bring its rich history to the contemporary world by blending past and present. Our recent renovation to the synagogue’s historic grounds updates the architecture and fixtures while upholding the legacy of the space.
Aside from providing a clean, safe, and beautiful space for religious worship, the Congregation Rodeph Sholom building aims to serve as a thriving community hub for members of the congregation. The building features a variety of spaces to meet the congregation’s needs and foster strong connections between community members. These spaces include a chapel, a board room, an event space, a mini-gym, and an auditorium, all of which are available to rent.
An eight-month renovation brought updated and elevated materials to the building’s floors, ceilings, and walls. The building’s interiors were structured to strengthen the unique functionality of various spaces, from the reception desk to the media room. All updates were made with endurance in mind—this renovation is not only meant to look new or fresh but to carry Congregation Rodeph Sholom’s history and purpose far into the future.
The renovated Congregation Rodeph Sholom building provides a modern, clean space to engage with a historic and enduring community.
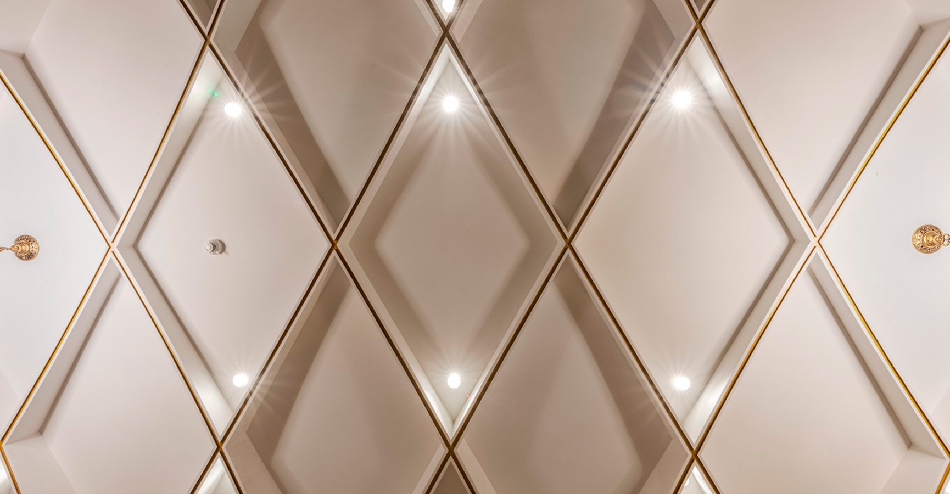
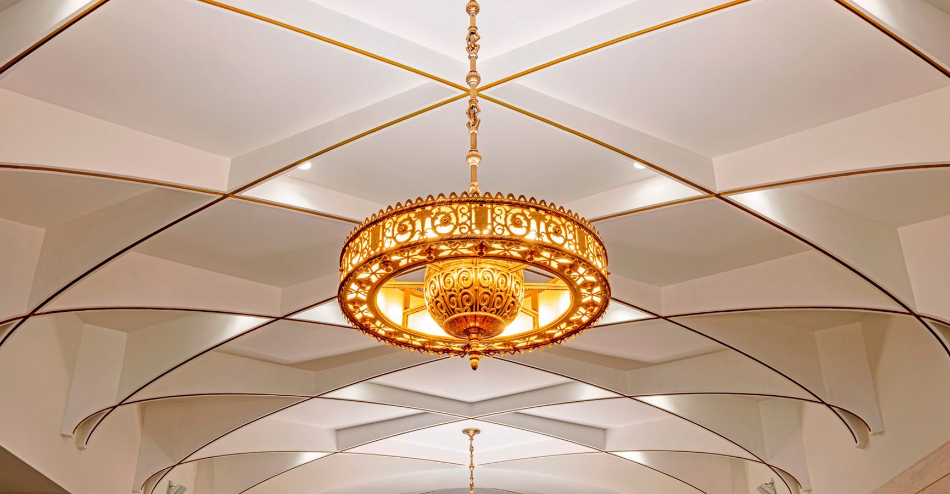
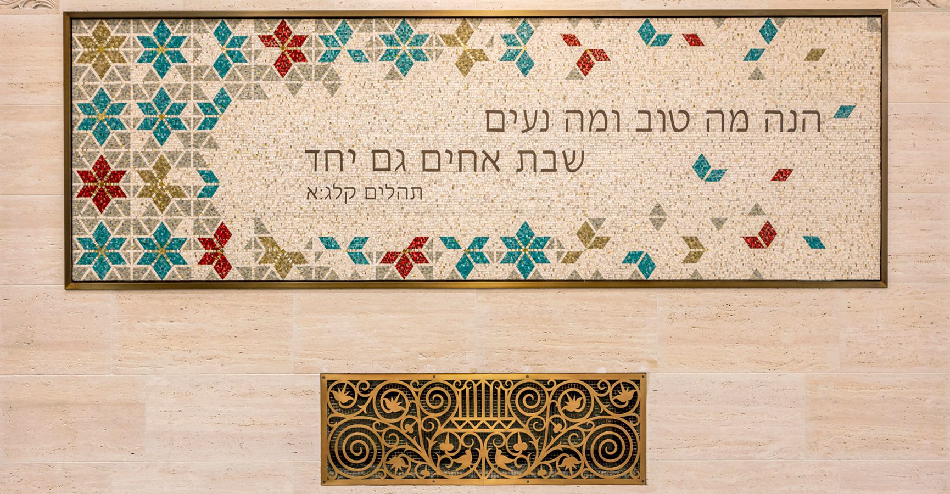
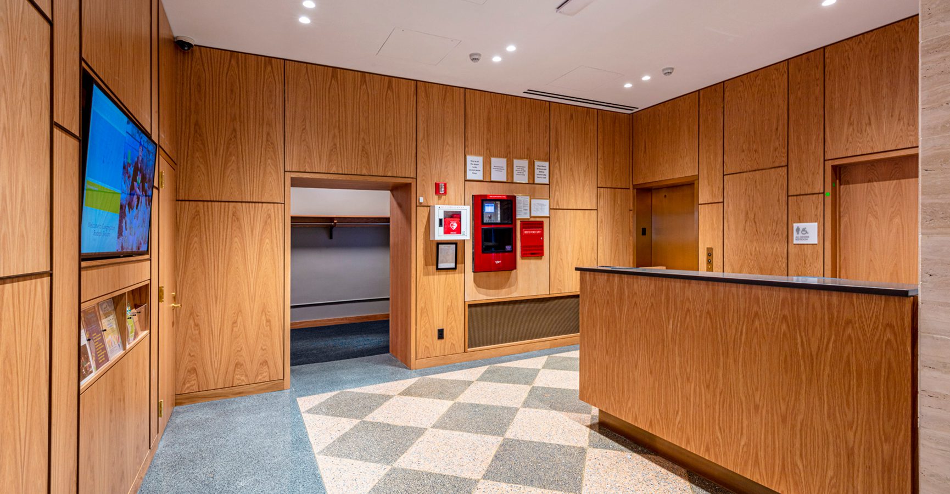
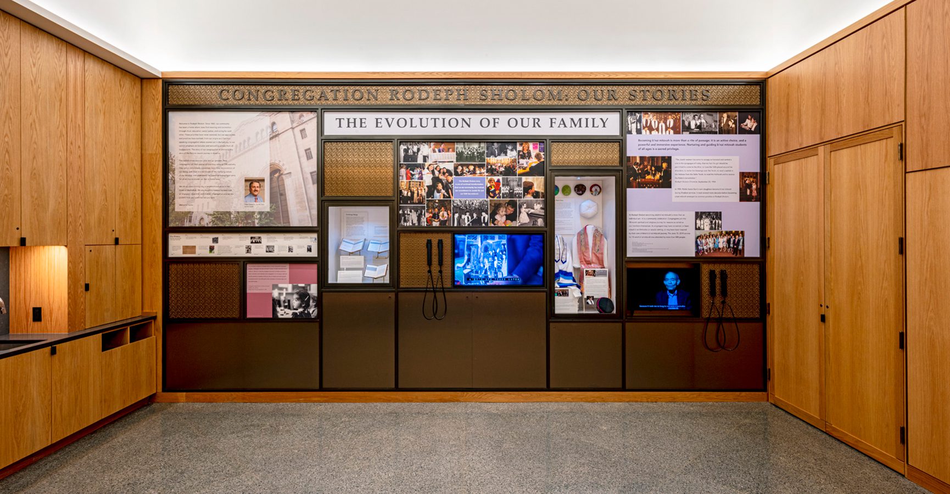
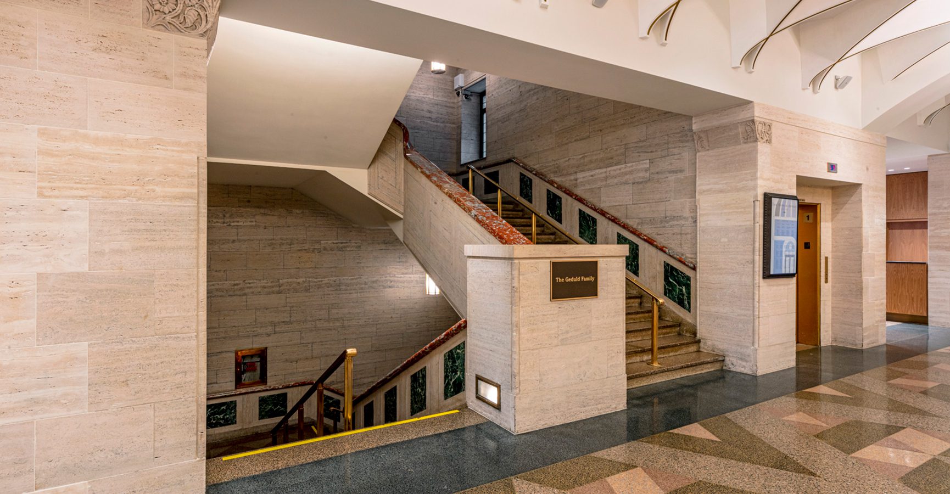
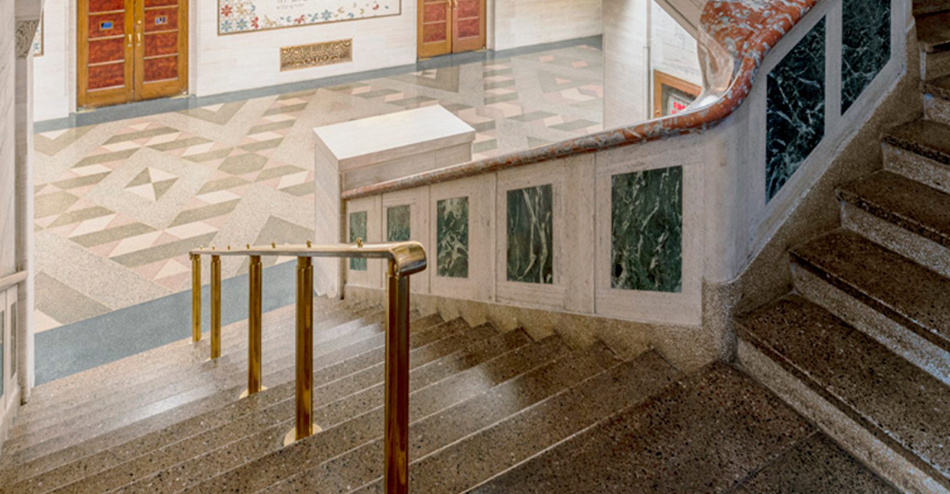
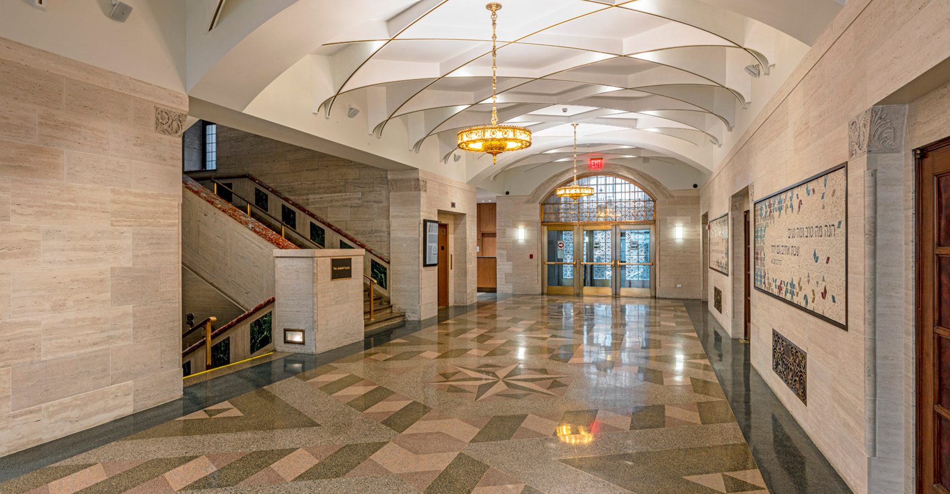
Project Details
Renovations preserve the history of the building and honor the congregation’s long history in New York City while ensuring the Congregation Rodeph Sholom building is a safe and comfortable space for all community members. The recent updates include:
- High-end lobby renovation – Upon entering Congregation Rodeph Sholom’s historic building, visitors are met with a grand lobby featuring new terrazzo flooring and travertine stone tile. Updated lighting fixtures illuminate the space in all its glory.
- Reception desk – The building renovation unites functionality and safety with aesthetics and style. This unity can be seen in the synagogue’s updated reception desk. A transaction window made of sturdy bulletproof glass has been added to the reception desk to ensure the safety of congregation members. The updated reception area also features high-end millwork for a timeless and elegant finish.
- Media room – Congregation Rodeph Sholom’s updated media room features acoustical ceilings to create a comfortable and engaging experience for all community members. High-end millwork brings an elevated aesthetic to the room and adds a sense of aesthetic unity to the entire building.
- Updated features – The building is a crucial community fixture that sees extensive use. As such, all materials must be both durable and elegant. The synagogue’s new rib ceilings have a Venetian plaster finish. Travertine stone tile and terrazzo—two of the most durable construction materials—are found on walls and floors throughout the building. Beyond what meets the eye, new HVAC and lighting systems ensure the comfort of all visitors.


