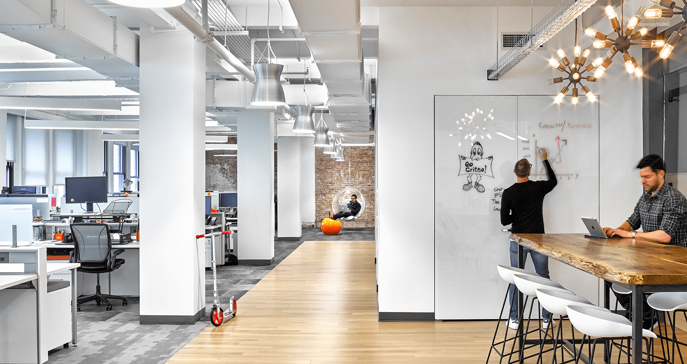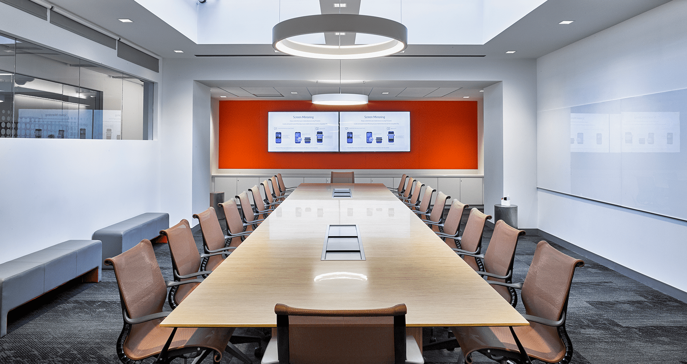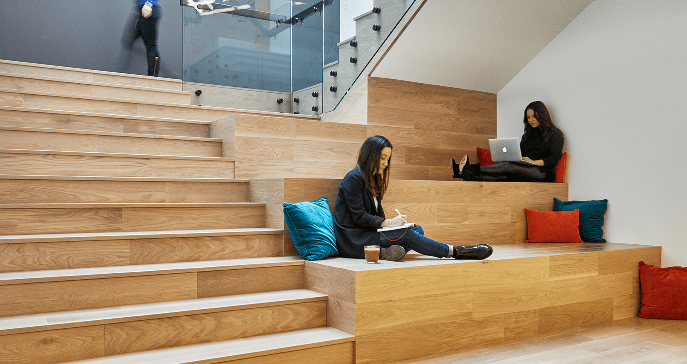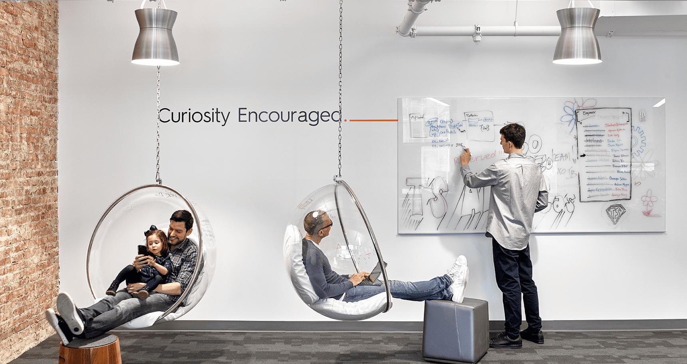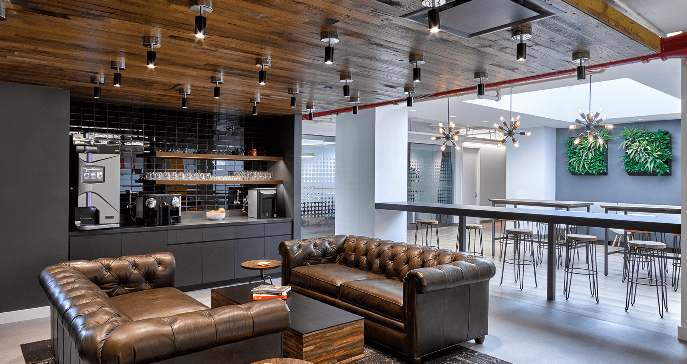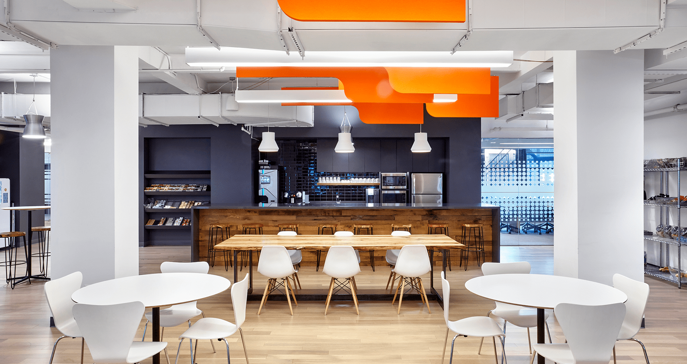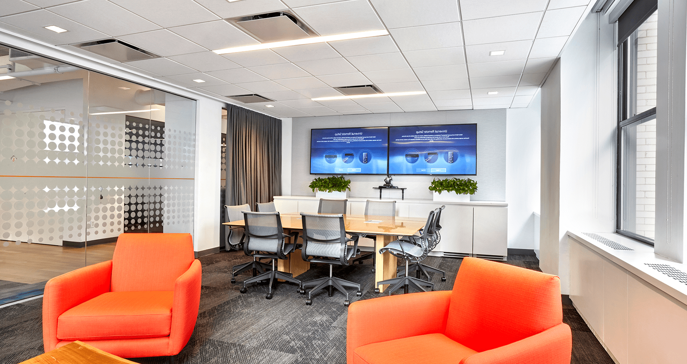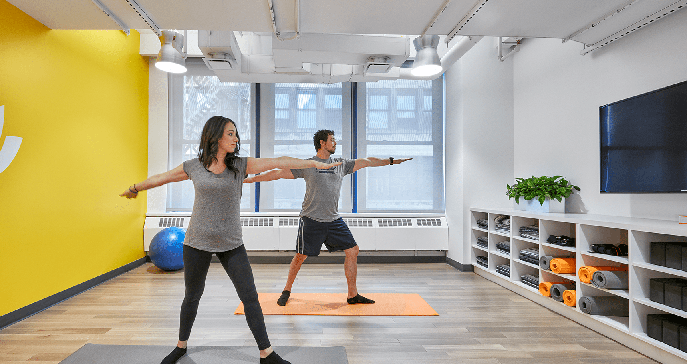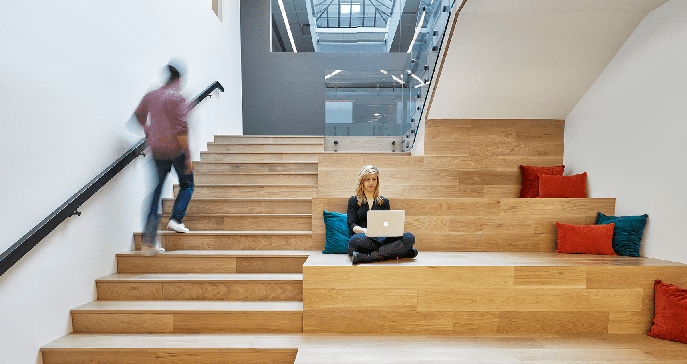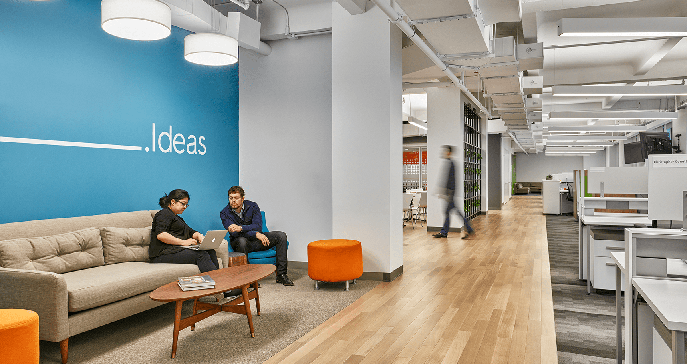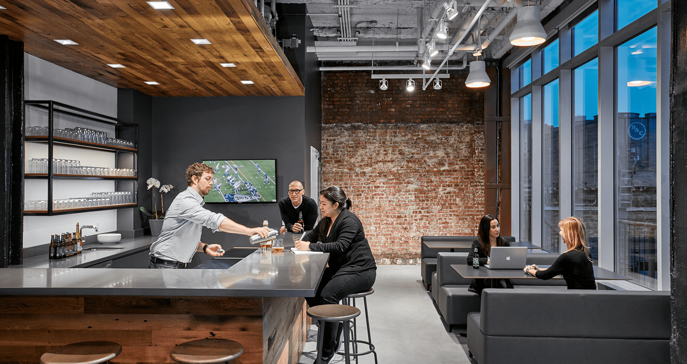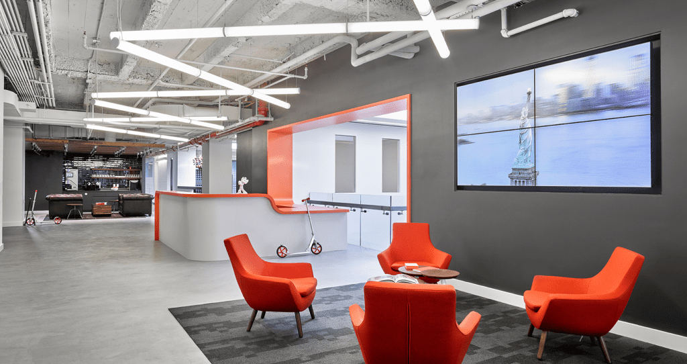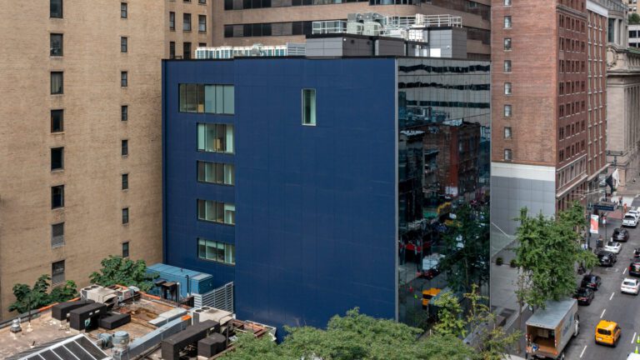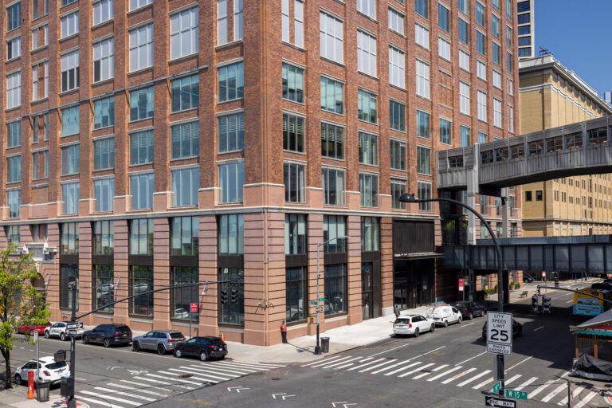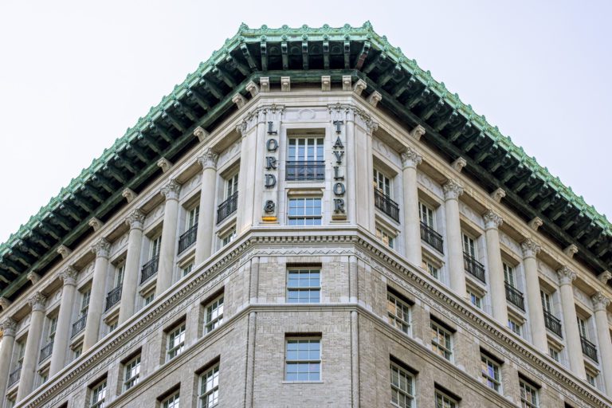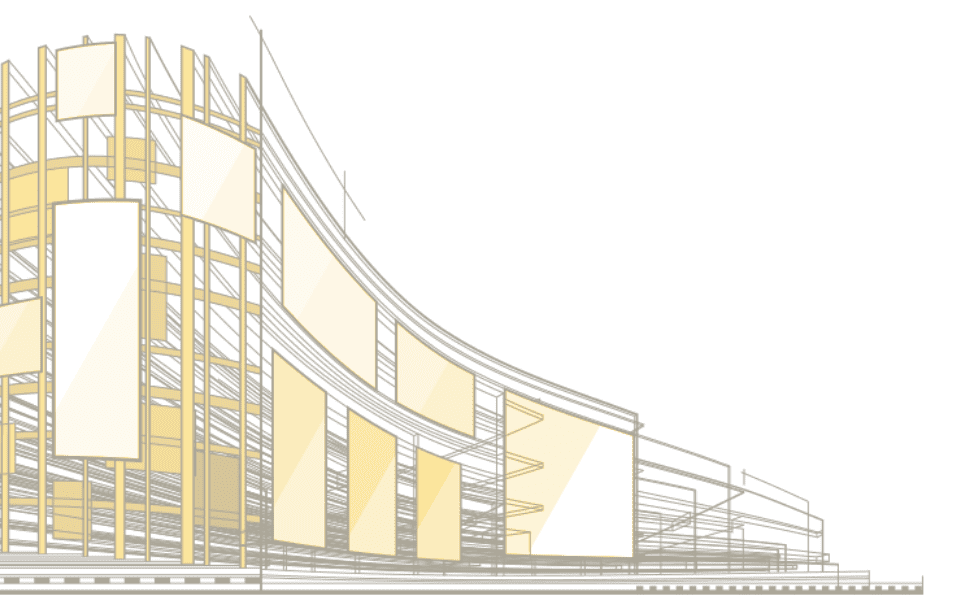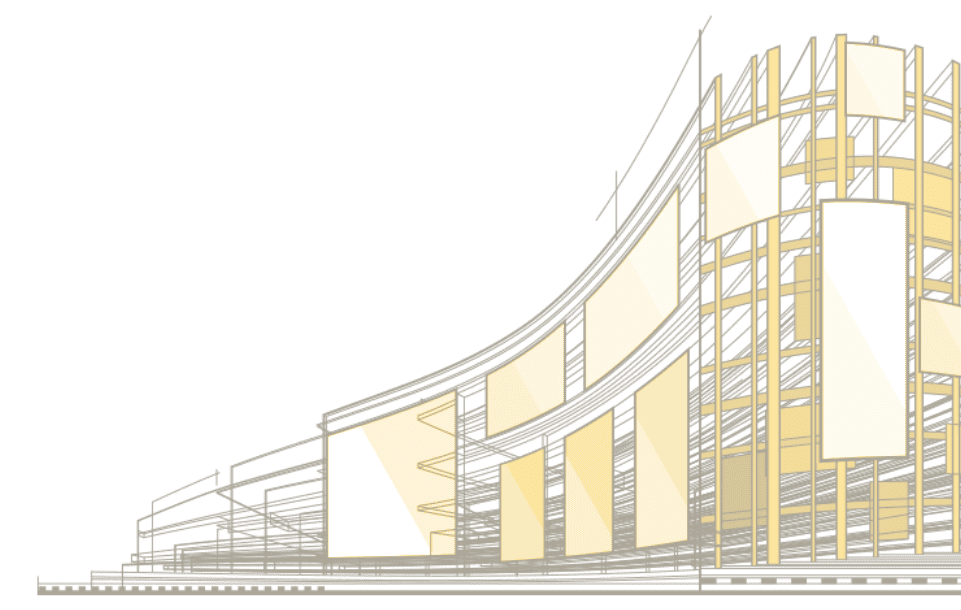As Criteo expanded as a company and needed more space, we helped them keep pace physically by accommodating a multi-phased headquarters construction in Manhattan’s Flatiron District.
Spanning over three years, our process included building a stadium-style internal staircase that overlooks an ampitheater below, a 2,000-square-foot glass penthouse and landscaped garden, and a fully open floor plan that features a number of independent workstations. Whether for client conferences, get-togethers, or regular days at the office, Criteo’s new and improved space is the perfect match for the many creative and innovative endeavors that take place there.
