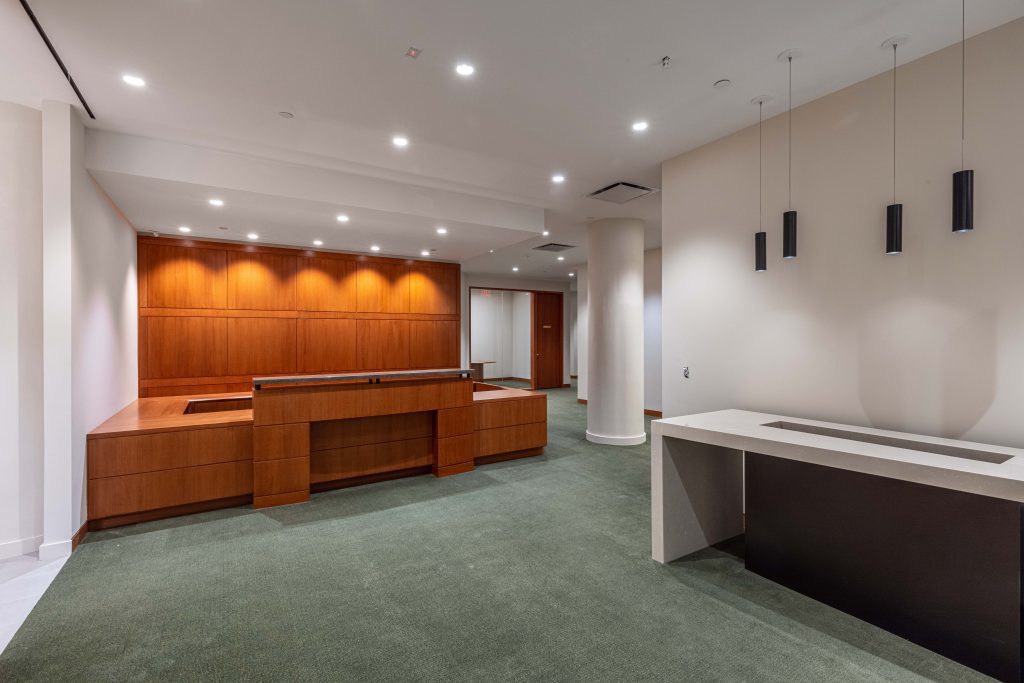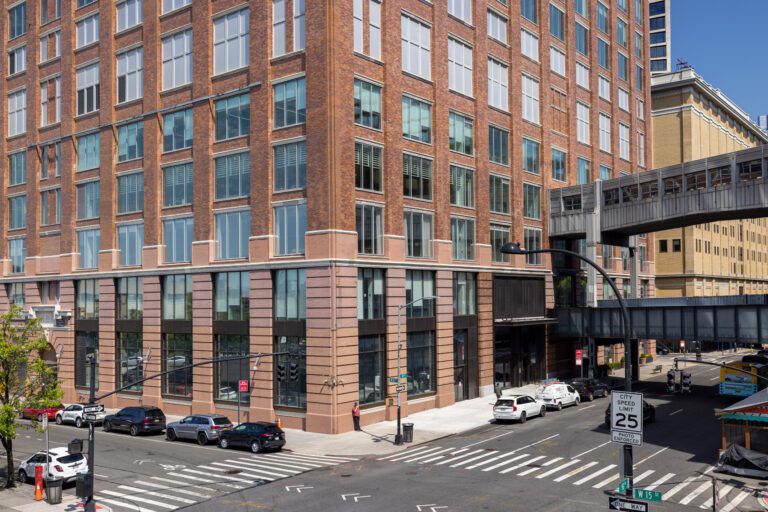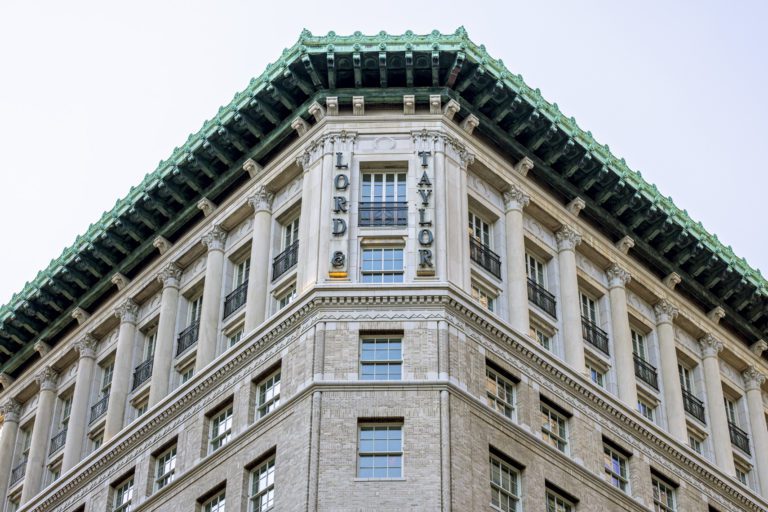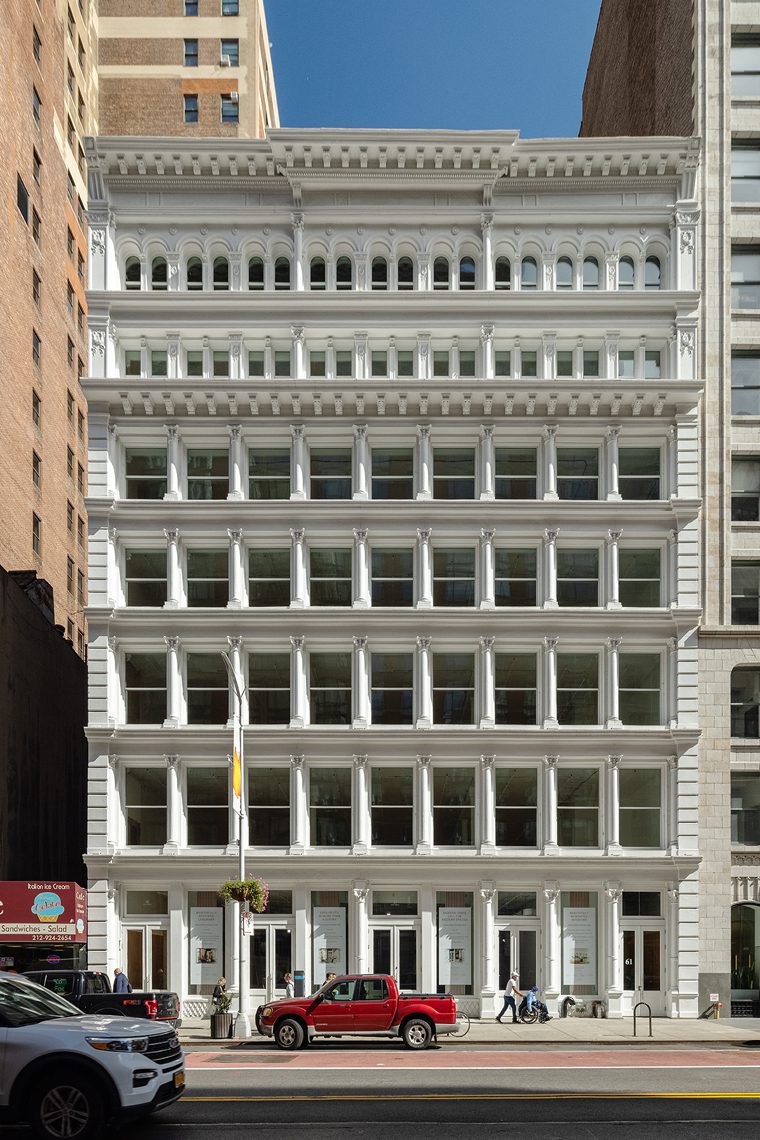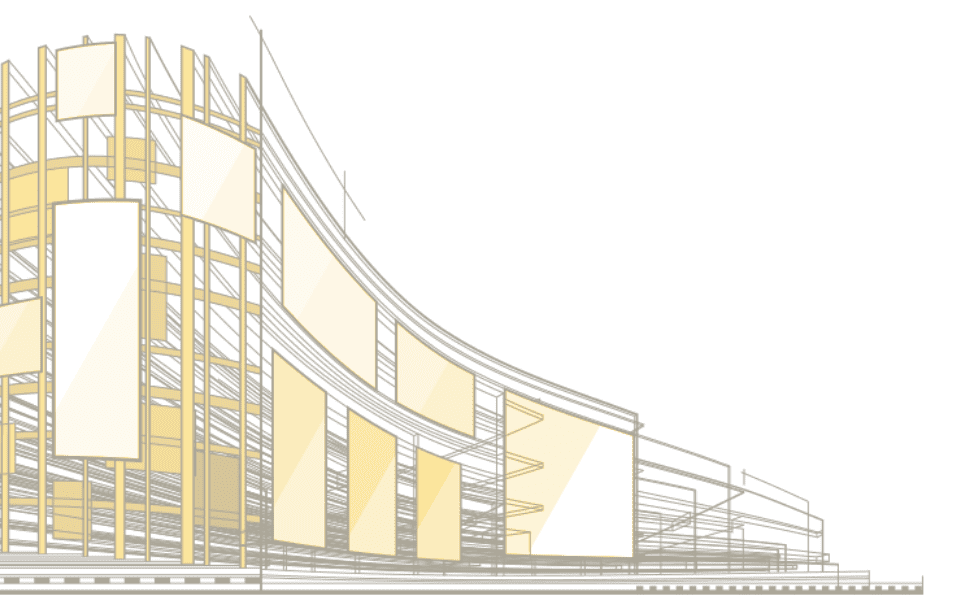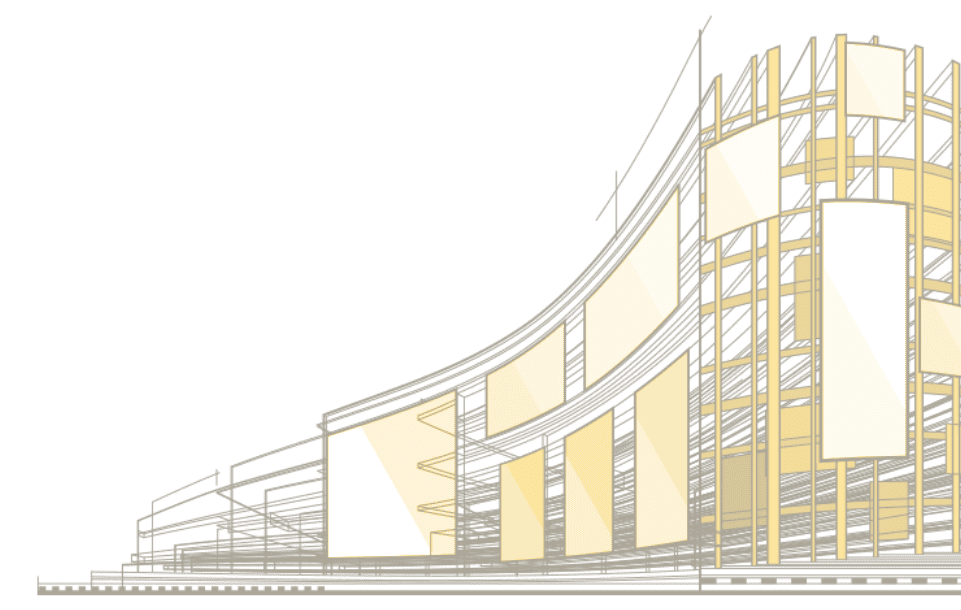Located where Hudson Yards meets Manhattan West, the First Republic Bank is the newest resident of the 20-story office building formerly known as the Master Printers Building. Two retail bank branches occupy more than 200,000 square feet of 460 W 34th St.’s ground and mezzanine floors, while offices are located on the second through sixth floors.
As a vibrant Manhattan commercial building, the space has seen the city grow and change throughout generations, and now, with recent renovations, is set to turn heads for another century.
Constructed in 1927, the Art Deco-style building was a record-breaker from its inception, becoming the tallest concrete structure in the city at the time of its completion. The industrial heritage of the location is spotlighted in its modern renovations. With new office fronts throughout the space, terrazzo flooring, and high-end millwork finishes, one can see new life in this nearly 100-year-old building.
That said, modern updates were more than necessary to afford the tenants the full benefits and comforts of a contemporary commercial real estate space. In particular, a new HVAC system was installed to ensure a comfortable climate for all who visit. Other updates included full mechanical, electrical, and plumbing installation, as well as alarm system coordination. While the building itself remained as solid as the day it was built, the safety features and utilities finally got the complete overhaul they needed.
With a corporation as renowned and long-standing as First Republic Bank, all architectural and design choices must fit within the overall aesthetic of the company at large. Our team took great care in refining and finalizing every detail according to the needs of our client.
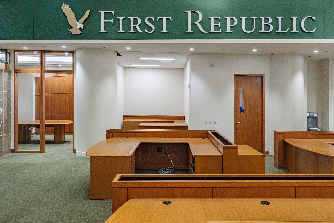
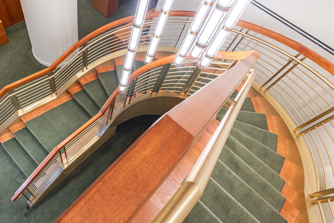
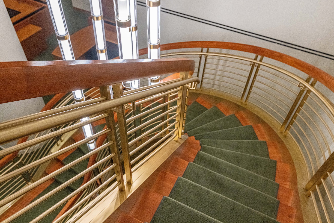
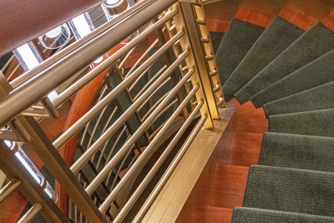
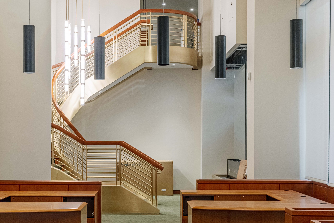
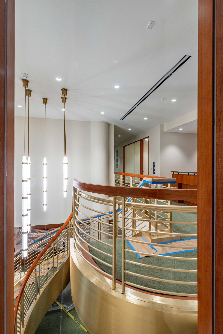
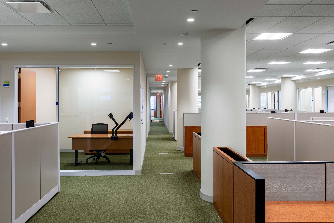
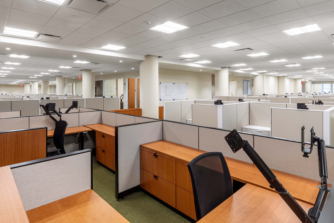
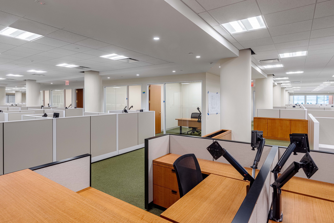
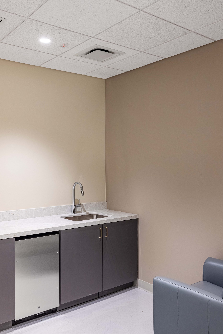
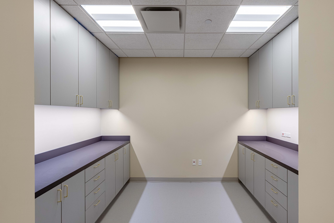
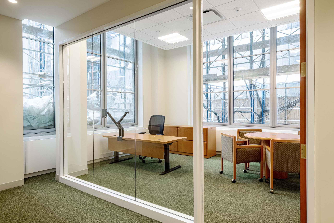
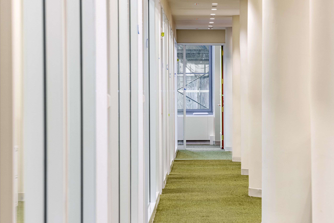
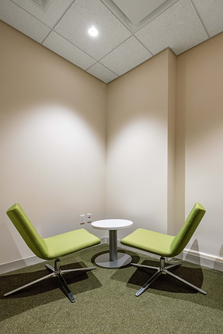
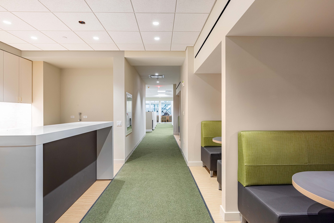
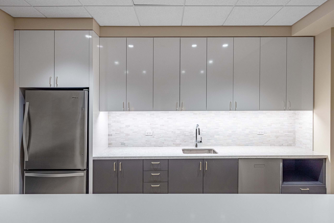
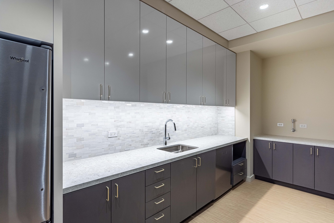
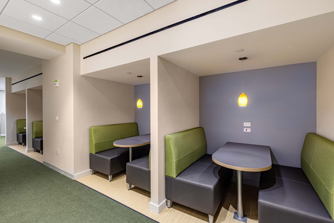
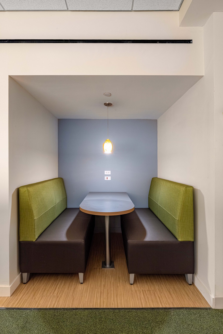
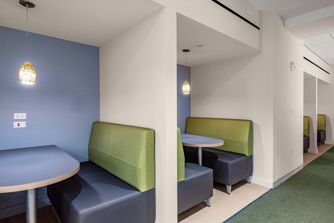
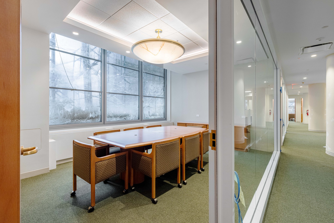
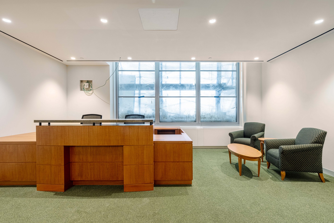
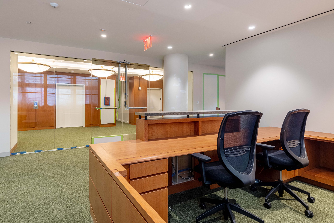
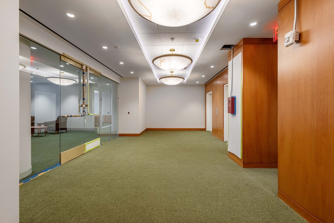
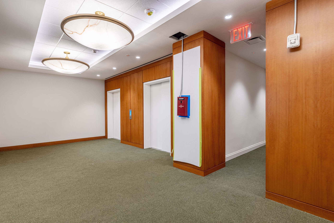
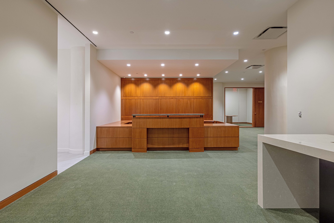
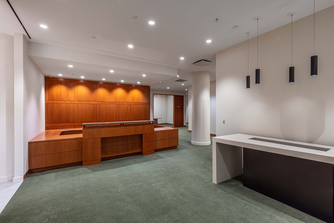
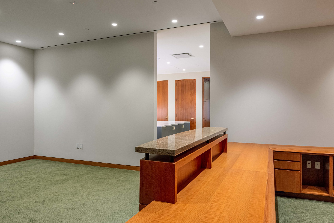
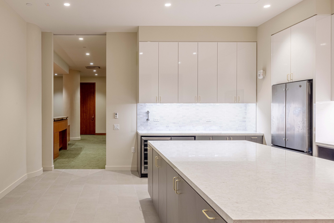
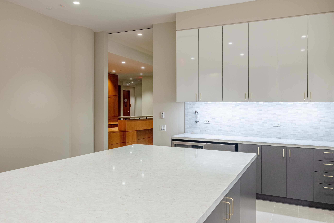
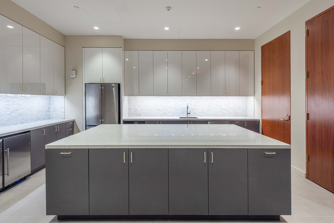
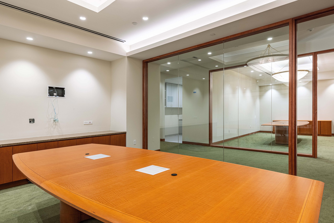
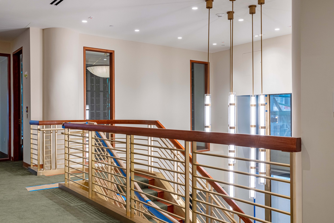
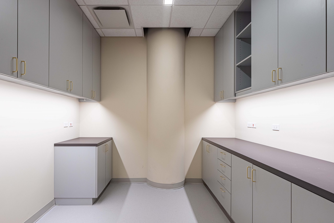
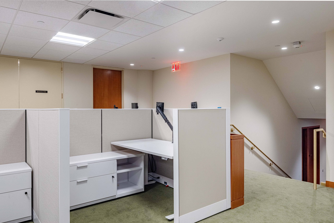
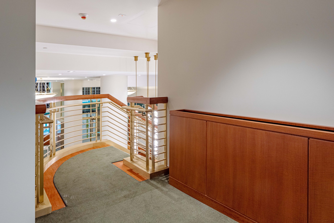
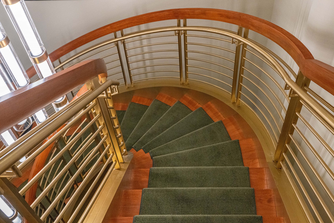
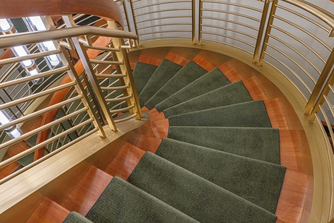
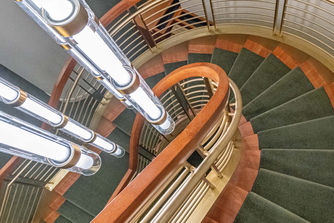
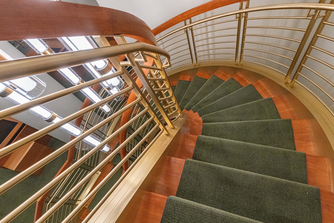
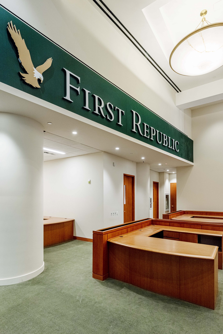
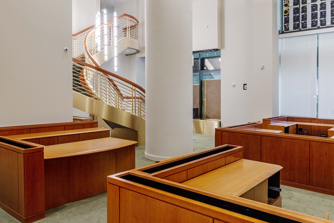
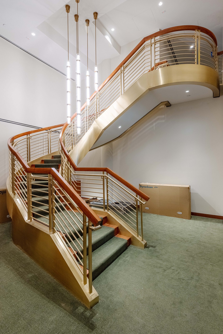
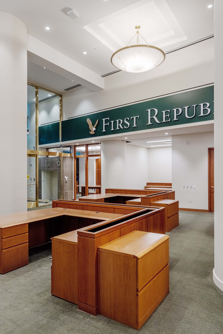
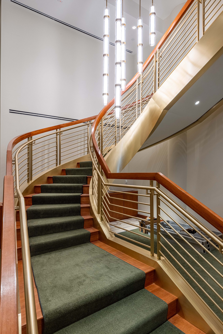
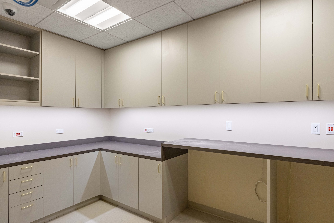
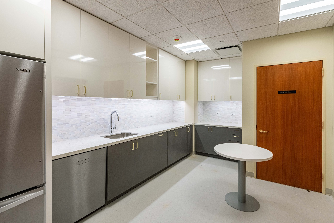
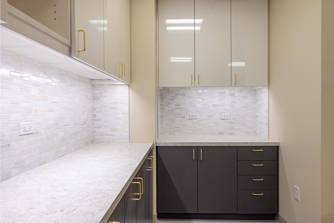
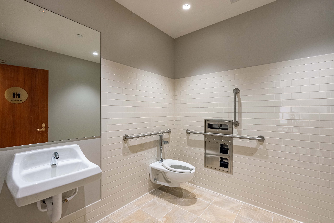
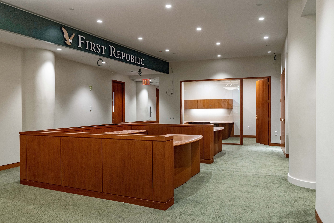
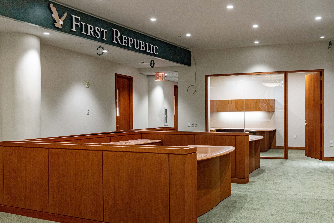
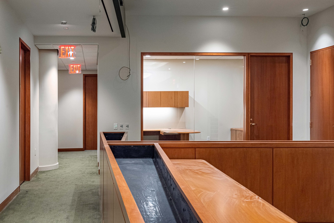
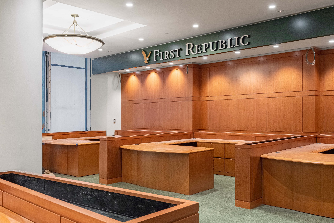
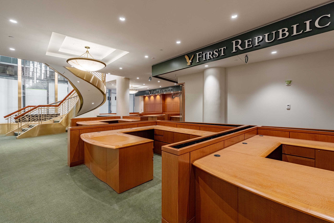
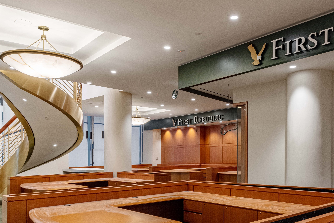
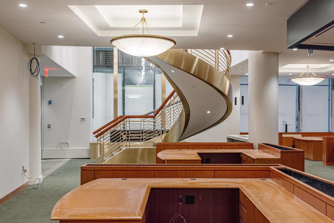
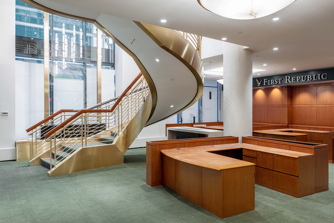
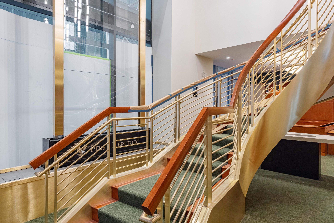
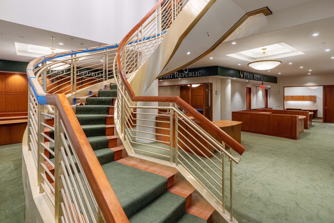
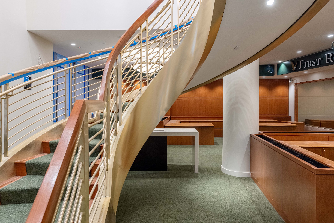
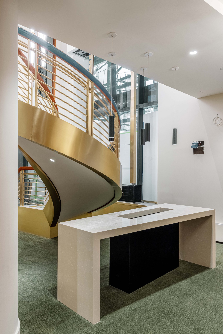
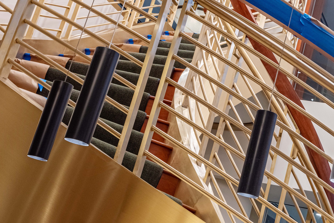
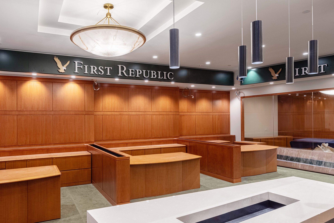
Project Details
With a hard deadline and demanding schedule, development on the First Republic Bank project had to be as efficient as possible to maximize results. Coordination and intuitive planning became doubly necessary as our team facilitated many moving parts with limited access to certain areas, strict noise restrictions, and COVID-19 safety protocols to adhere to.
We reached substantial project completion in March 2021, championing impressive features like:
- Grand staircases – At both the 33rd and 34rd Street entrances, visitors are greeted with elegant grand staircases. The staircases provide a dazzling path up toward the mezzanine levels, with a brass handrail and clad steel. These steps required new steel floor installations, ceiling void coordination, sample approvals, and constant communication with the fabricator’s shop and design team.
- Luxury amenities – With two majestic water features, high-end millwork finishes, orchid stone tables, pendant lights, planters, and stone flooring, both retail bank branches were given the highest level of detailed design and construction.
- LED signage – Both the interior and exterior of the banks had new 15-foot illuminated LED signs installed, giving the business a clear and bold way to communicate with their customers.
- A conference center – An expansive conference center, accessed from the grand staircases, became a key fixture when designing a space equipped for modern business needs.


