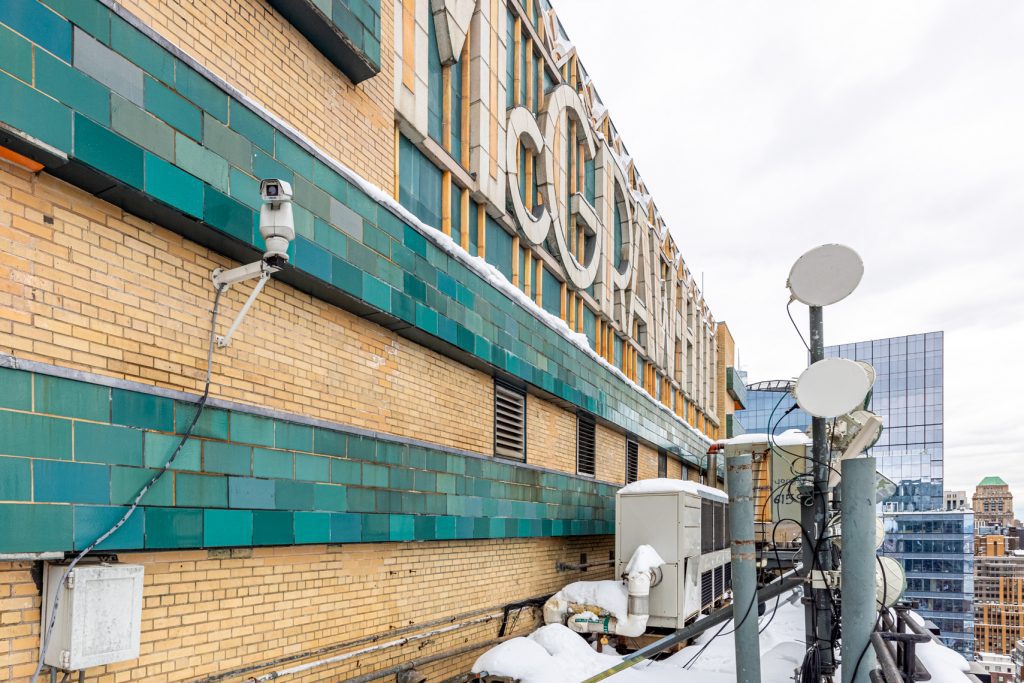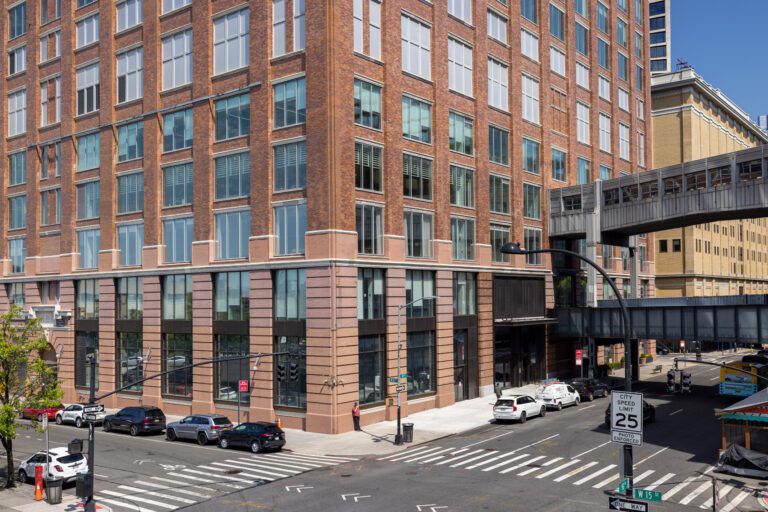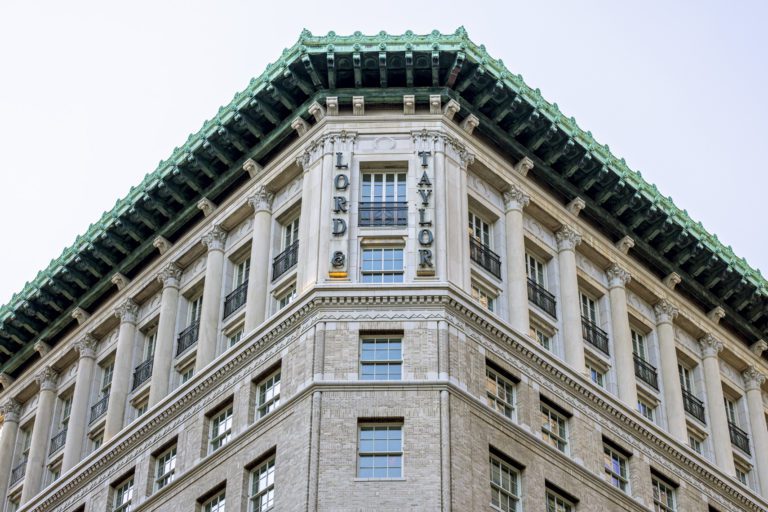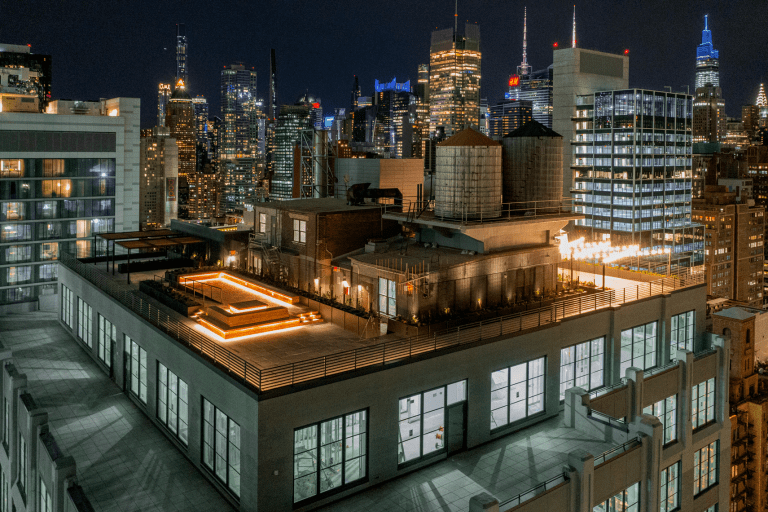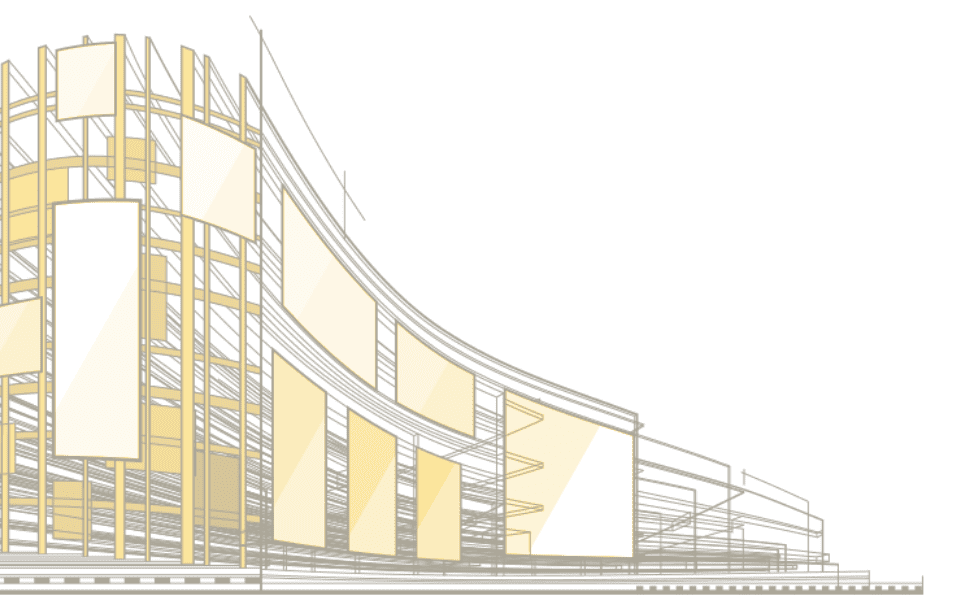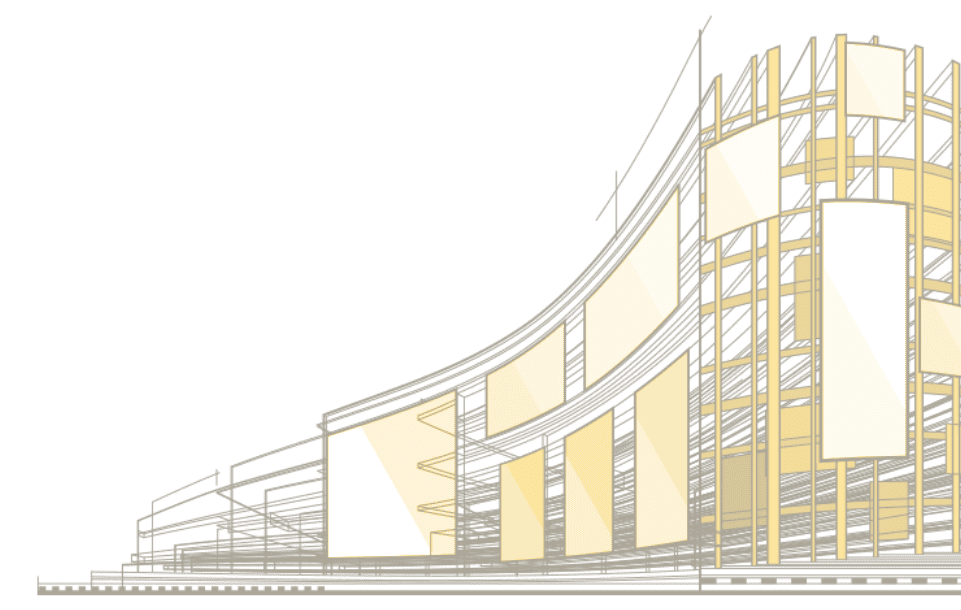This Art Deco masterpiece has long stood as an homage to an earlier time. First open to the public in the 1930s, the McGraw-Hill building stands 36 stories tall—a towering behemoth that once looked over the tenements covering Midtown Manhattan.
As the headquarters for the publisher McGraw Hill, the building has held offices for magazines, healthcare unions, and more during its 90-year tenure. Most famously, Captain America was originally conceptualized and drawn inside the building, marking the site as the birthplace of one of the country’s most famous comic book heroes.
Not only has this tower been home to historic companies, but the building itself also earned landmark status from New York’s Landmarks Preservation Commission in 1979 and was included on the National Register of Historic Places in 1980. Today, the McGraw-Hill Building continues to inspire another generation of New Yorkers with its eye-catching colors and unmistakable signage.
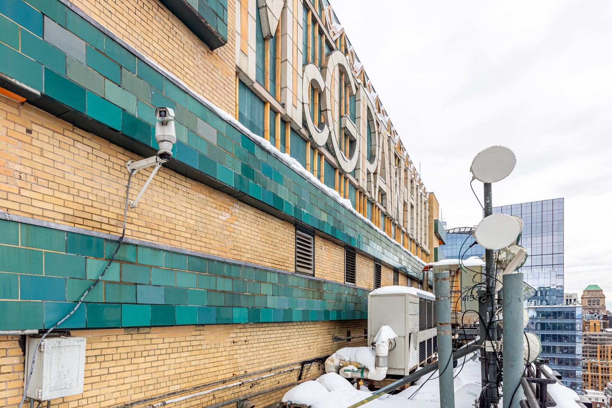
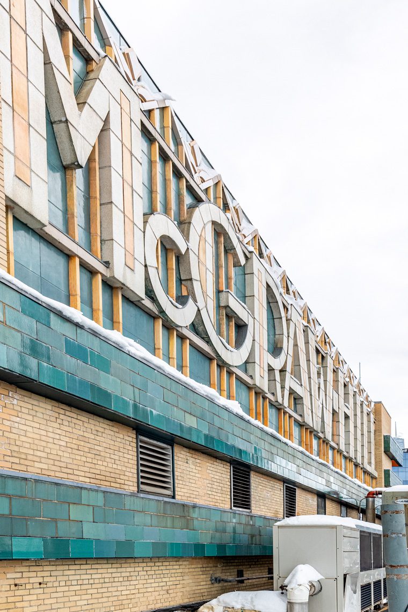
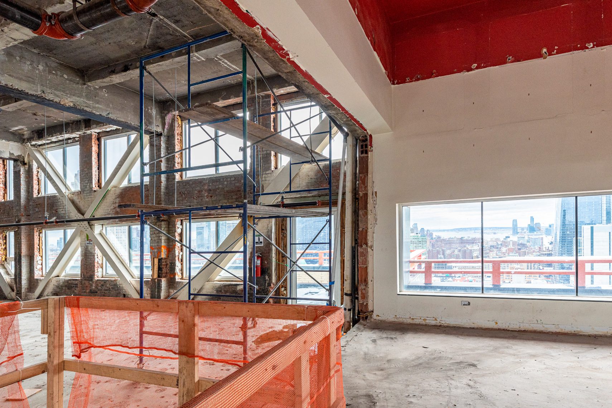
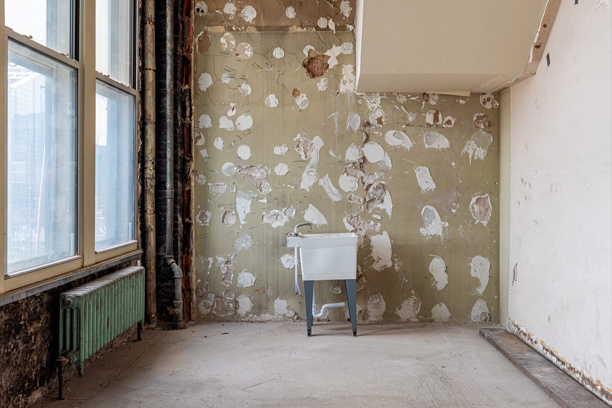
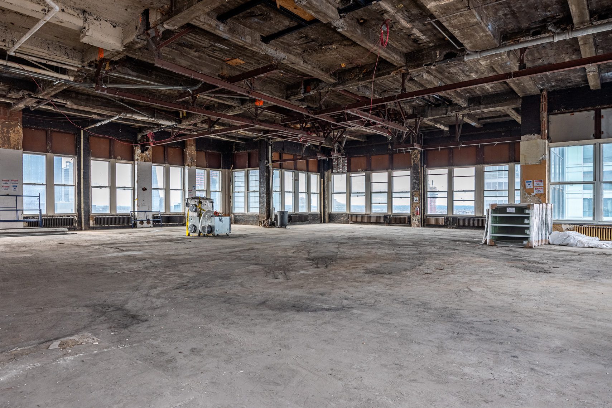
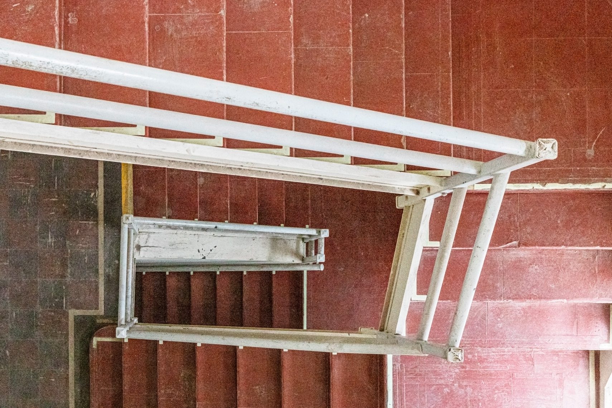
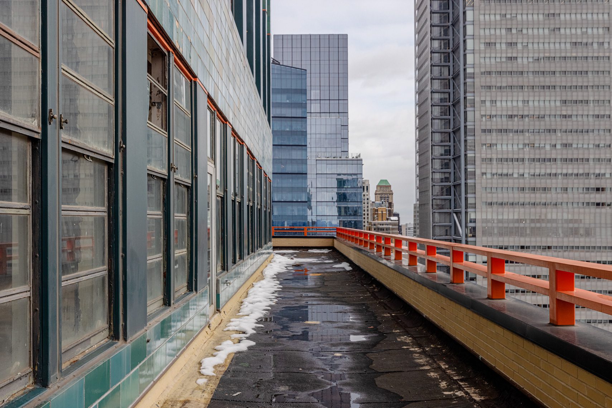
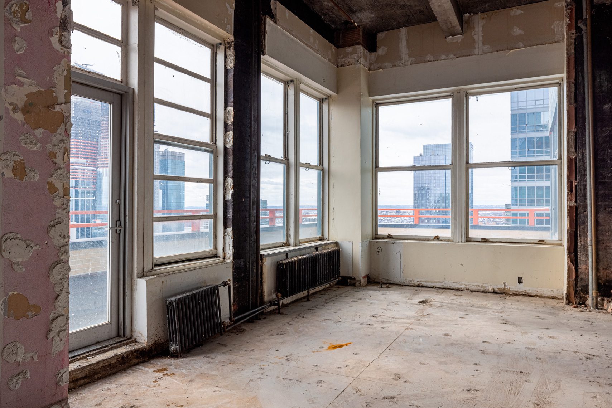
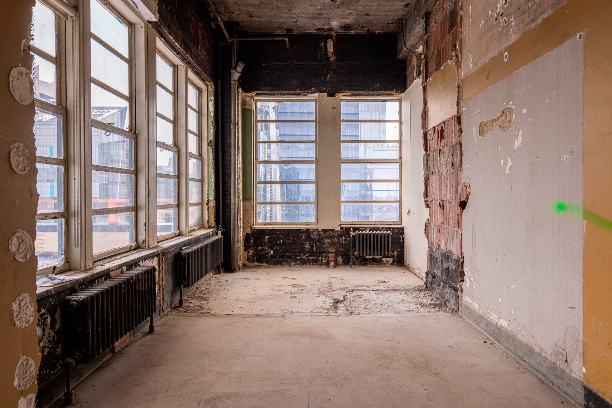
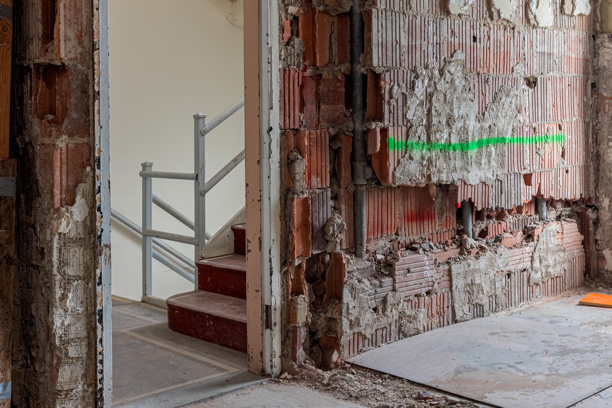
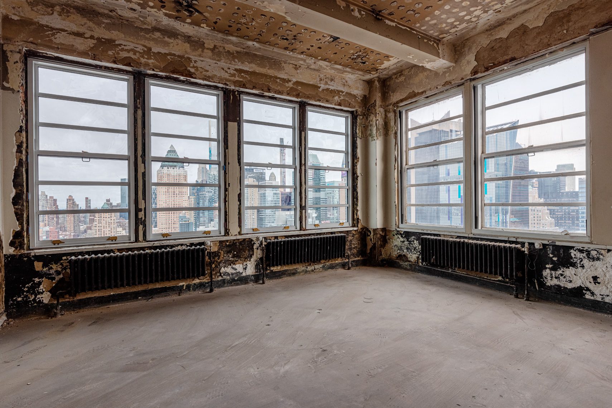
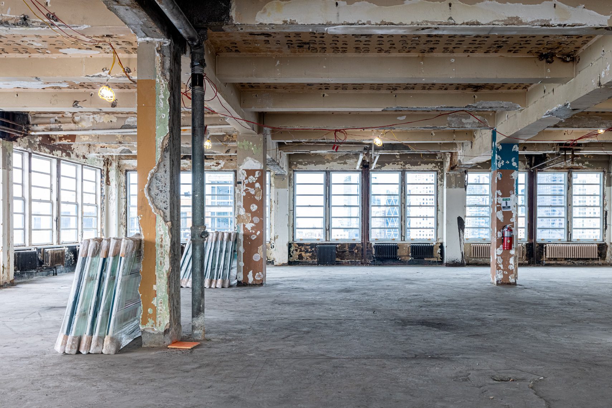
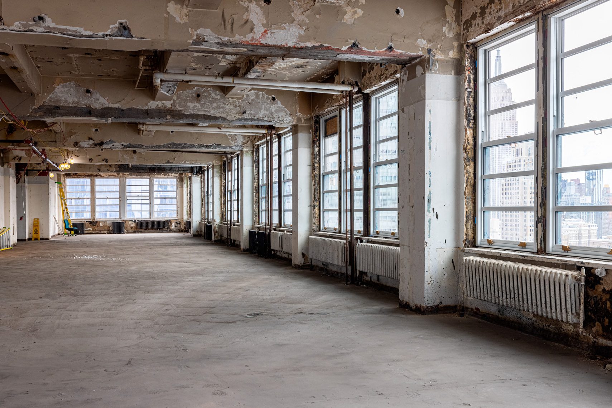
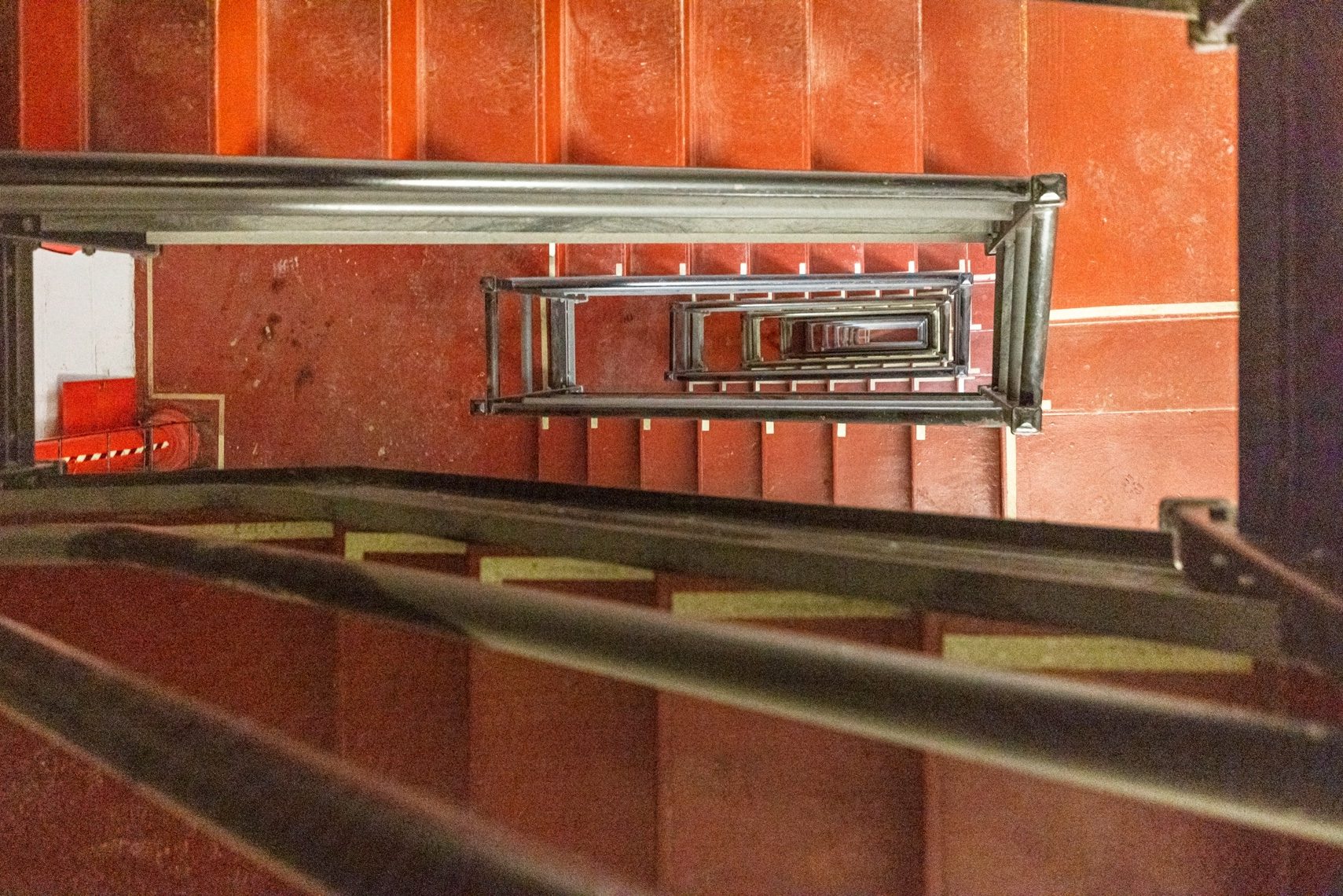
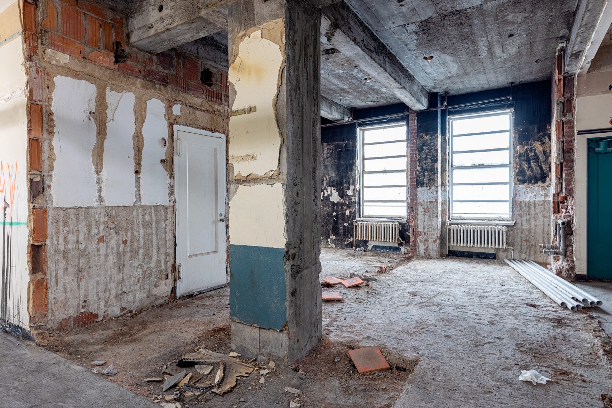
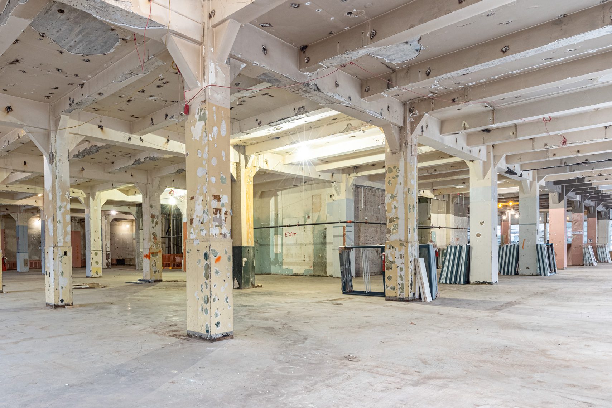
Designed by world-famous architect Raymond Hood, the façade remains mostly unchanged. Hood’s Art Deco and neo-Gothic stylings created a vision of the future that embraced the architecture of the past. Exposed-steel beams complement the building’s industrial style, while blue and green terracotta tiling and factory windows bring plenty of light into all 700,000 square feet of this marvelous tower.
Its historical designation has played a vital role in how we’ve brought the building into the 21st century. Without disturbing the original beauty, our redevelopment and modernization of the space will reinvigorate the structure back to the splendor of the 1930s. Construction includes adding new air-ventilation systems, upgraded and brand-new elevators, and a fully updated lobby that embraces the large open spaces within the building.
Soon, this office tower will not only come to represent past feats of architecture and ingenuity, but it will also gleam with the luster of a contemporary commercial building, fitted with open-air office spaces, an atrium-style lobby, and brightly lit lounges for tenants to enjoy.
Project Details
Working under the guidelines of McGraw Hill’s historic designation, Archstone Builders is committed to the challenge of preserving every aspect of the building’s famed exterior while fully renovating the interior.
Our team is repairing the façade, roofing, and storefront, and installing new windows that match up to its timeless design. All the while, the interior infrastructure will be completely redeveloped, without interfering with the nearby Lincoln Tunnel.
Building tenants—old and new—will soon be able to enjoy:
















- Elevator modernization – 12 existing elevators will be modernized with new turnstiles and designation dispatch, with two additional elevators added to access all 36 floors. Beyond that, a new private hydraulic elevator is being constructed for penthouse residents.
- Heating, cooling, and infrastructure – A massive overhaul of the building’s HVAC, plumbing, and electrical systems will contribute to the modernization of the infrastructure. Improvements include cooling towers, boilers, generators, and five new switchboards all designed to maximize the building’s efficiency. Landlords will have access to new electrical meters for monitoring purposes, and tenants will have a reliable power system, equipped for any emergency.
- Fire safety systems – New sprinklers, as well as a new fire alarm system will be installed and coordinated for maximum safety. Our team has taken great care to ensure the existing system is still fully operational as we work quickly and carefully to install the new system.
- Telecommunications and BMS – Archstone is working to install a building management system to control equipment usage and a new telecommunications distribution system at the point of entry to the meet-me room. This overhaul of the building’s digital capabilities will ensure every business can operate efficiently and effectively, regardless of their technological requirements.


