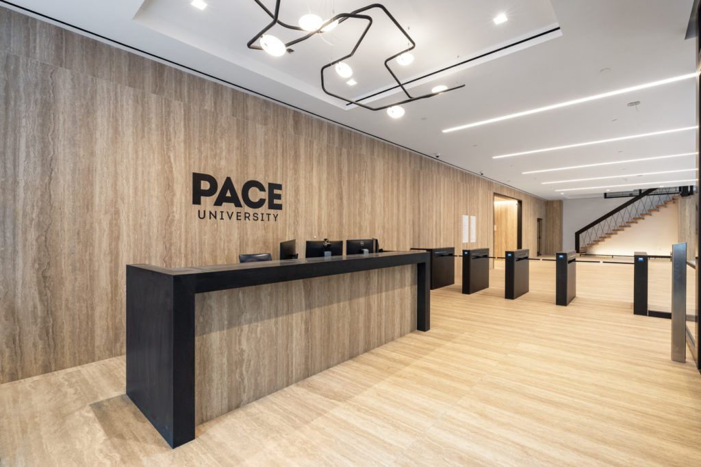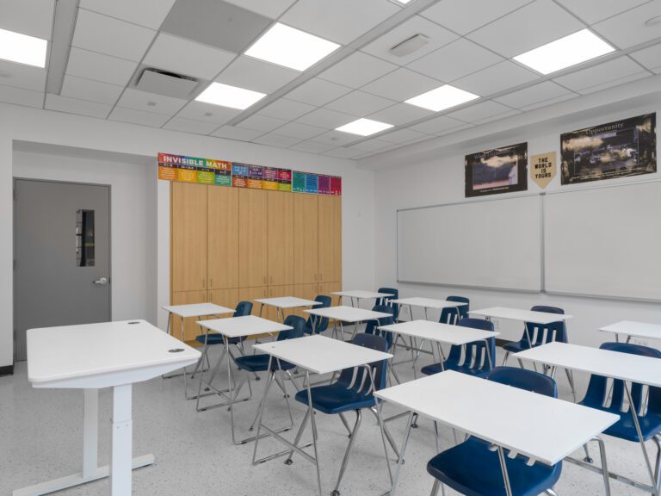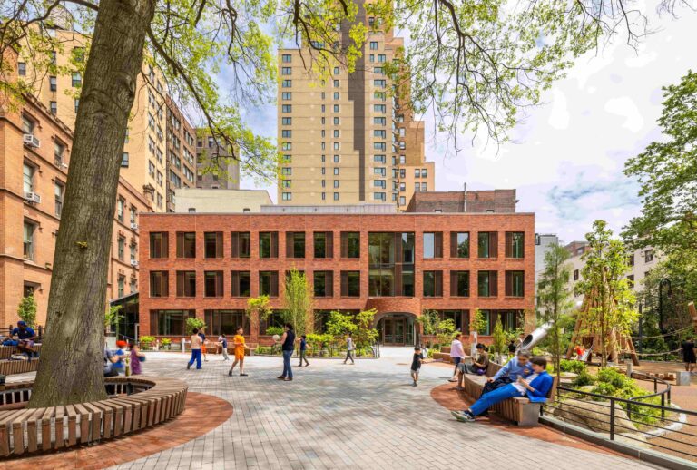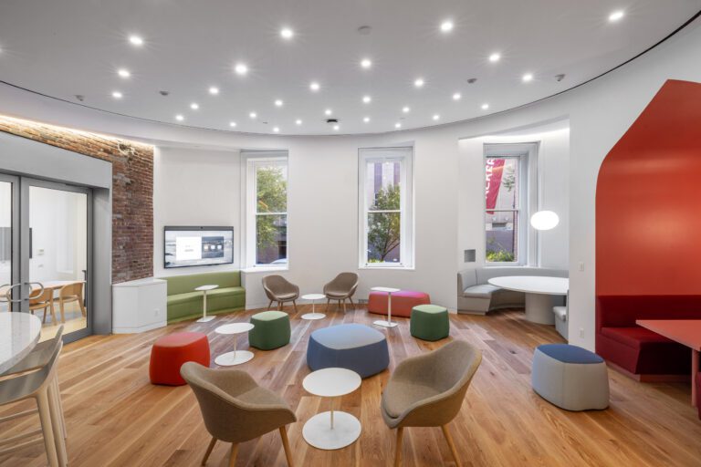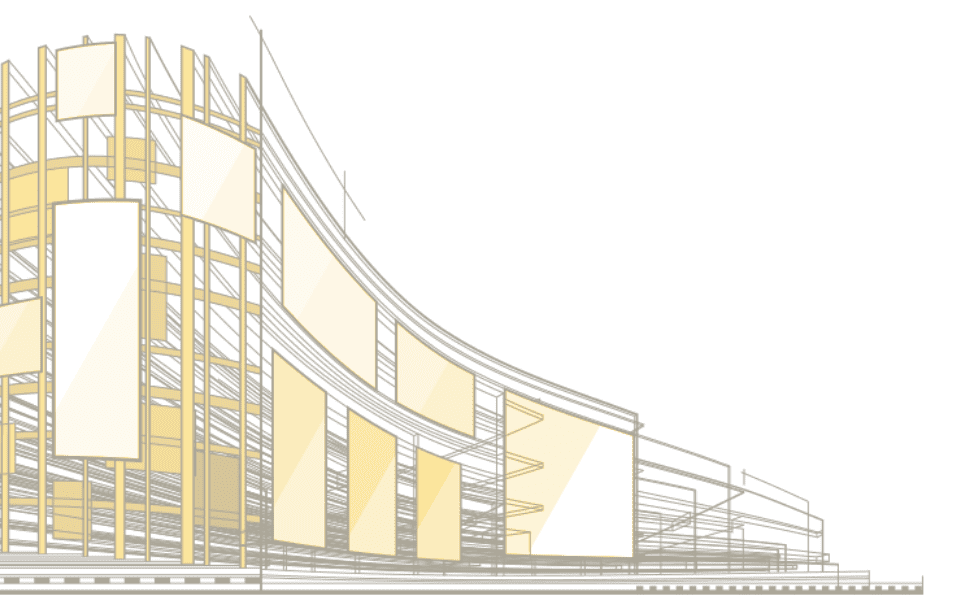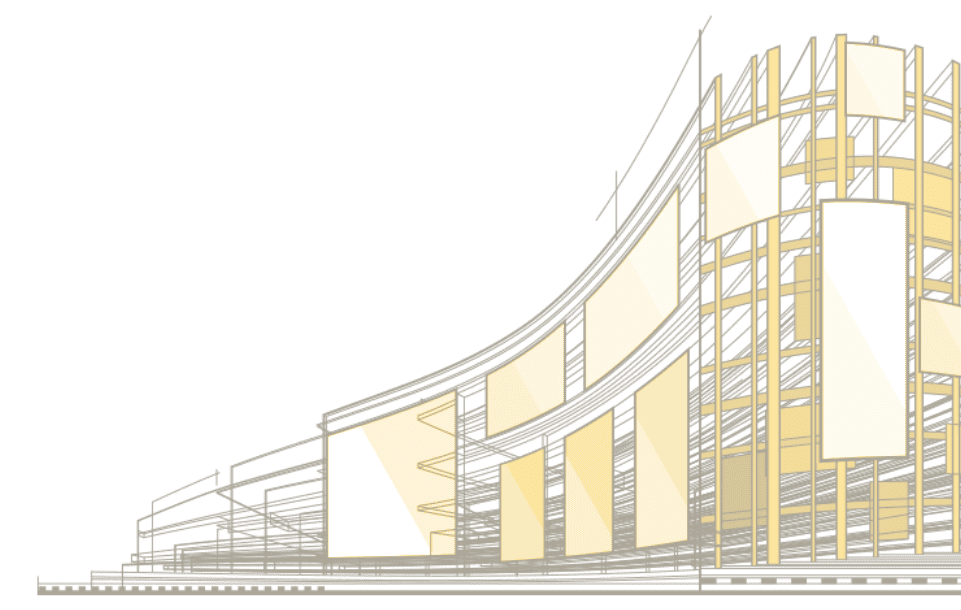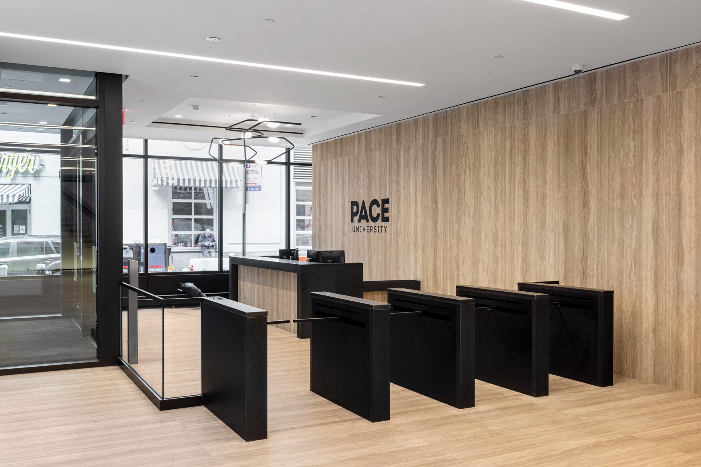
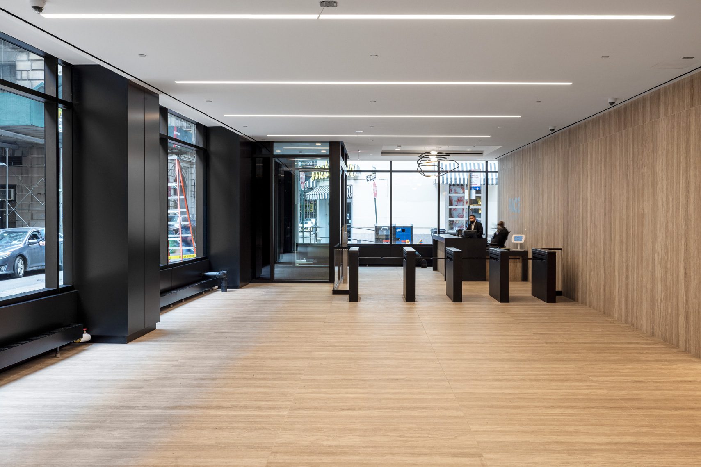
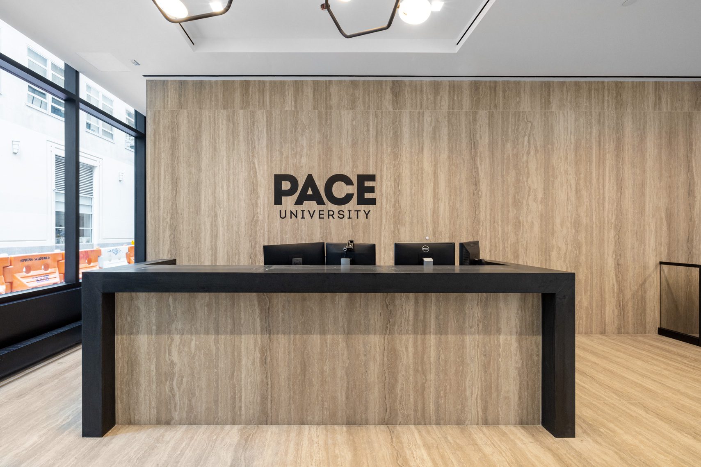
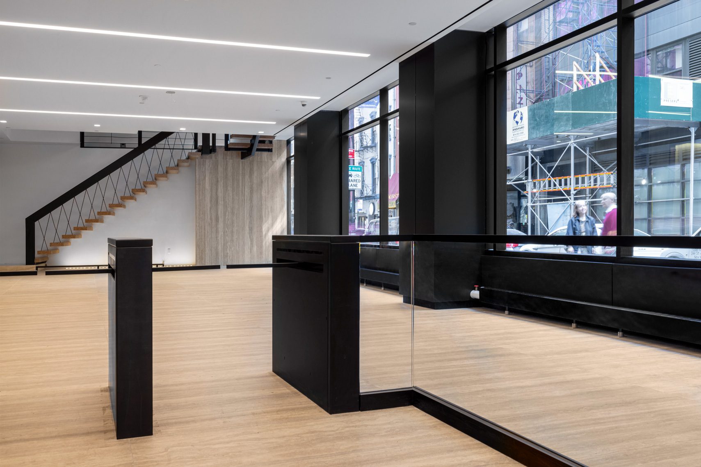
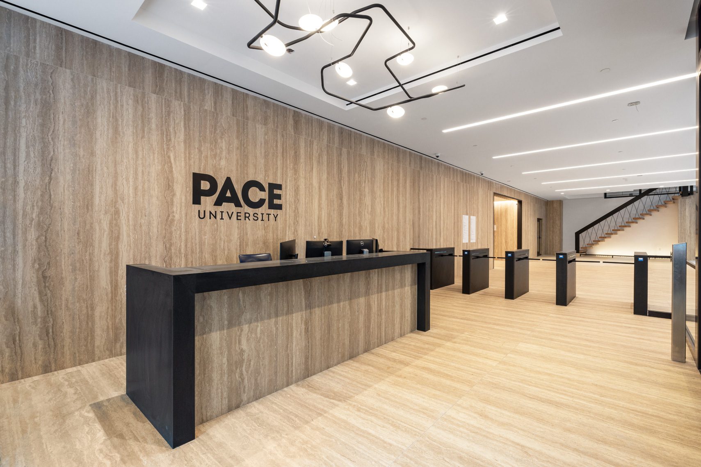
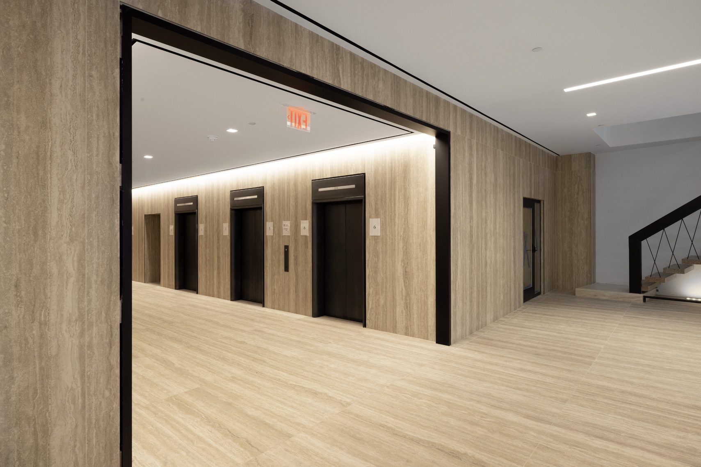
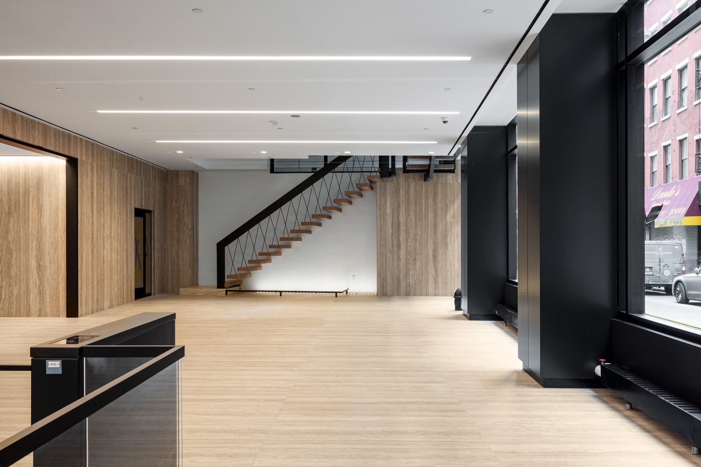
At the corner of William St. and Ann St., in the heart of the Financial District, the 161 William Street building stands at a grandiose 22 stories. A long-time marvel of Manhattan real estate, the structure had gone through several modernizations, but in 2020, its once-opulent lobby required a full redesign.
The Archstone team was tasked with a shifting and multi-phased construction project. After a 12-month delay at the onset of the pandemic, we got to work in February 2021, with strict consideration paid to the original architectural and aesthetic detail that defines the building.
Pace University, the building’s long-term anchor tenant, occupies 19 floors of the expansive tower, using the space for a variety of academic functions. With Pace University in the driver’s seat of the recent renovation, the project was split into distinct phases with concurrent planning and task execution. Early planning priorities included a construction plan that would allow Pace University, as well as the builder’s other tenants, to maintain their usual operations without compromise. By keeping our task schedules accessible and fully transparent, our team was able to coordinate seamlessly with the university, faculty, students, and other regular users.
Our phased construction required a temporary and evolving egress plan. We constructed new entrance and exit locations to accommodate building users and ensure a protective separation between any construction and the building at large. Additionally, we faced further logistical constraints from the city itself. Because 161 William Street is located near the New York City Subway, further municipal oversight was required. The initial construction plans were submitted to the Metropolitan Transit Authority and subjected to the city’s standard procedures. After a meticulous review, the project received a green light from the MTA.
Further consultations were conducted to discuss the removal of the existing storefront. Located on a bustling Manhattan street corner, the demolition demanded extensive communication with contractors, city consultants, end-users, and business owners. Through collaboration and shared expertise, we were able to complete the project as intended, within a safe working environment.
As the necessary plans came to fruition, the Archstone team made headway in renovating the entryway to the lobby.
Project Details
The two-story entryway features customized stone detailing throughout. As visitors arrive, they’re greeted by the double-height Kawneer entrance doors, followed by Bamco paneling, gleaming turnstiles, and an expansive new lobby desk. The immediate reception area is topped with hand-selected stones and includes an integrated fire alarm control panel. This panel remained active throughout construction and was eventually switched over and finalized near the end of the project, following the full-building fire alarm infrastructure project.
Our lobby reconstruction also considered several utility renovations, including an overhaul of the mechanical, electrical, and plumbing engineering services. By routing through existing louvers, coordinating with the storefront construction team, and tracing cabling throughout the expanses of the lobby, we were able to ensure a streamlined and more efficient utility system.
Following our final phase of construction and reintegration at 161 William Street, visitors now have the opportunity to admire the building, updated and modernized for our era:
- Elevator renovations – By operating on a tight schedule, our team was able to fully reimagine a fleet of six elevator cabs without cutting off users from their destinations or contributing to operational slow-downs.
- Storefront entrance doors – Using the materials from the finest commercial door suppliers in the industry, our team crafted custom-built double-height entrance doors. The Kawneer exterior matched with Bamco interior paneling makes for a striking and appealing entryway that satisfies the city’s strict energy requirements.
- Italian stone detailing – Sophisticated and timeless, the stones for the interior detailing were carefully selected by the design team. This in-demand material required significant lead time to ensure a delivery that met the requirements of the project’s demanding schedule.
- Feature lighting – Striking and customized lighting fixtures were installed throughout the lobby, following the specifications of the client.


