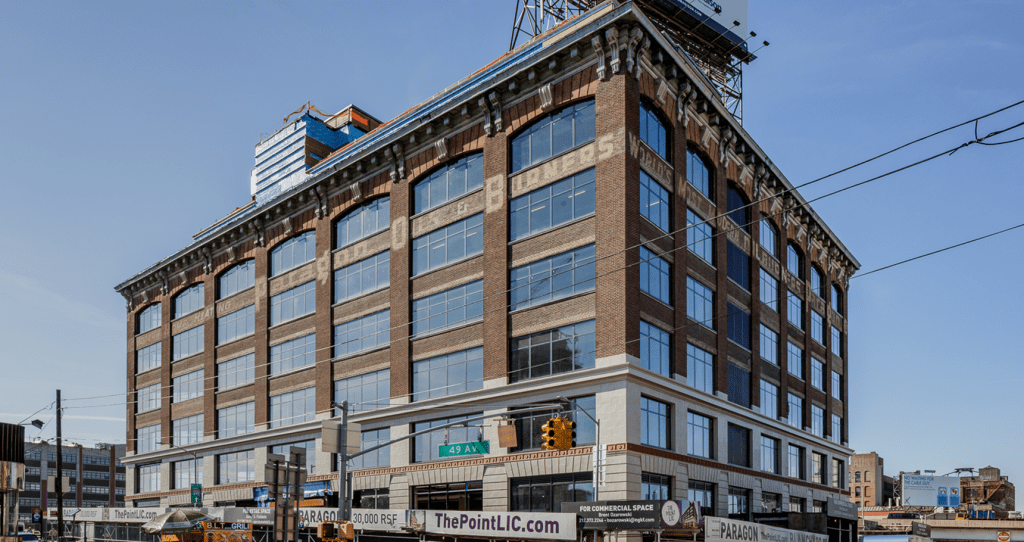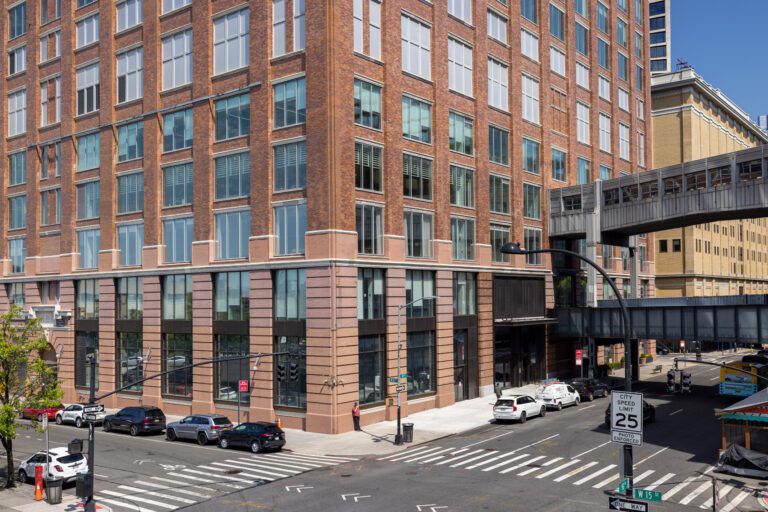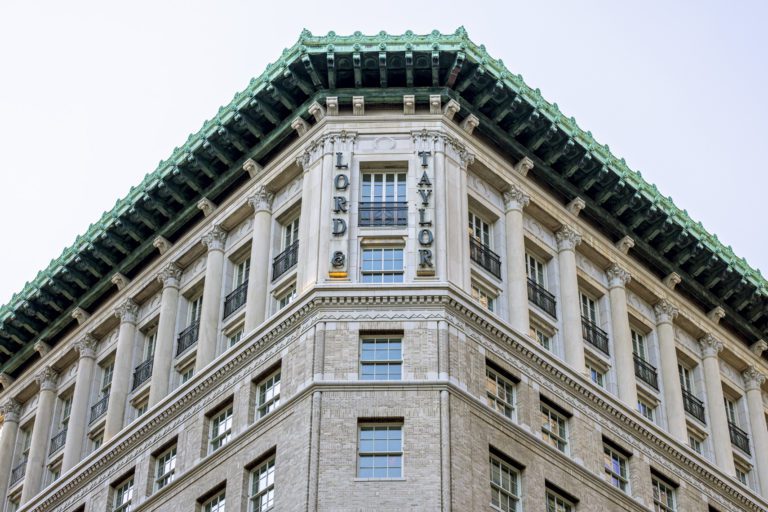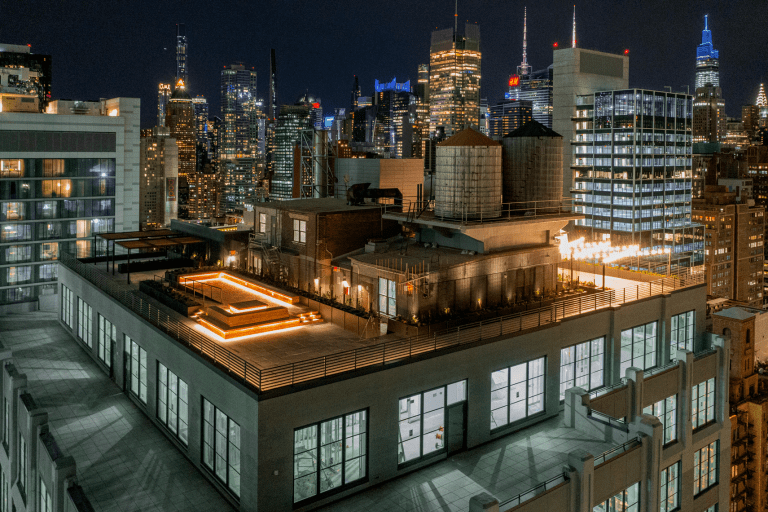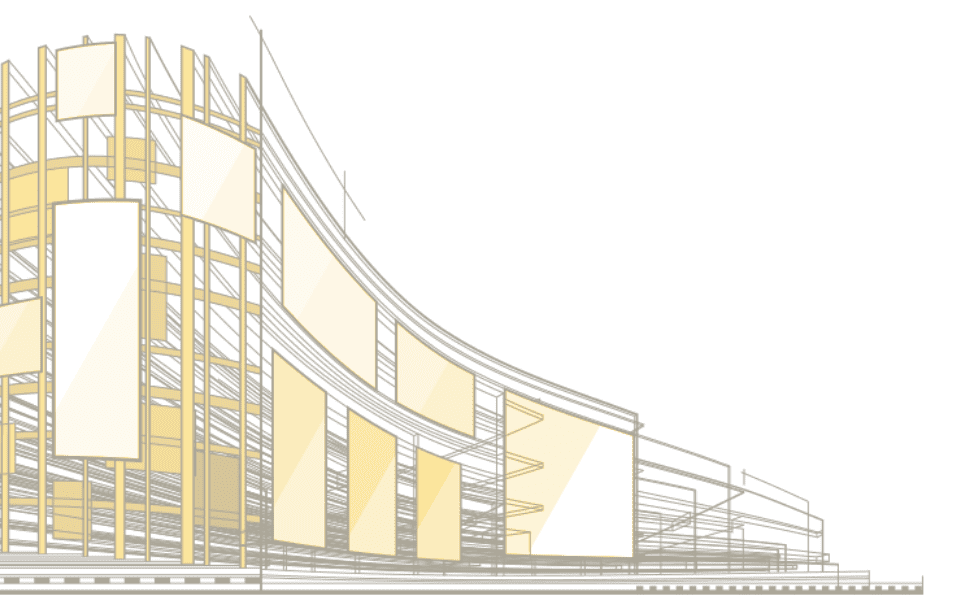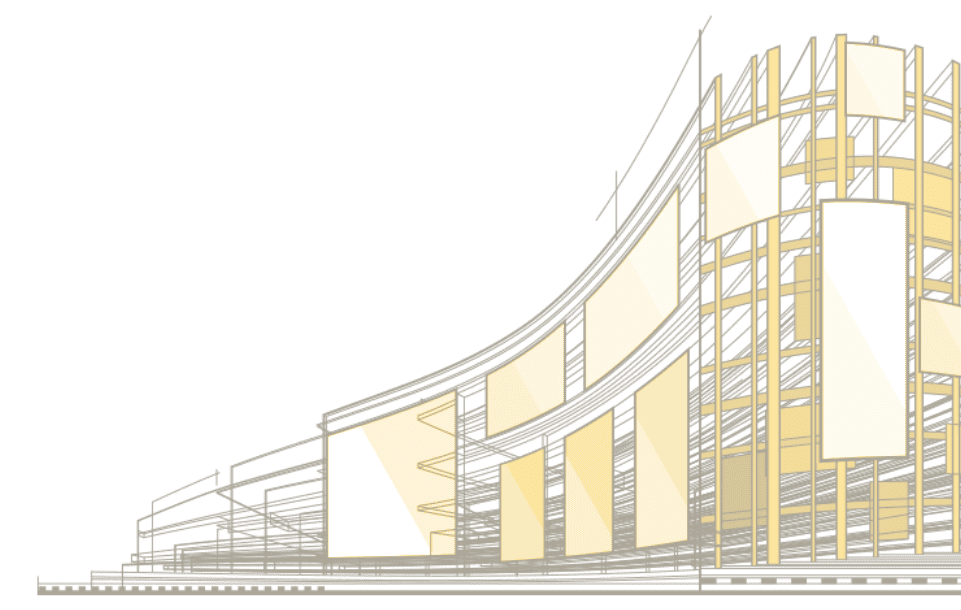Located at 21st Street and 49th Avenue, the seven-story Paragon Building is a commercial entity that emphasizes open spaces and freedom of movement throughout its 130,000 square feet. If buildings reflect the work that happens inside them, the Paragon is destined to give rise to innovative ideas and exciting collaborations between colleagues.
For example, take the tenants-only rooftop space. Easy access to a serene outdoor space during the workday provides employees with a breath of fresh air to keep them feeling energized and productive. The rooftop offers space to sit down and relax. It also boasts a 360-degree view that includes the cityscapes of Manhattan, Brooklyn, and Queens. The Paragon is firmly planted in Long Island City, but it has become one with the rest of the city and inspires visitors to think beyond their immediate surroundings.
As for the Paragon’s interiors, tall windows take center stage to create an open and bright atmosphere. With ceilings ranging from 13 to 17 feet high, there’s plenty of room to breathe. The space features open floor plans that allow tenants to customize their layout and design style for maximum efficiency and impact. Still, we’ve equipped the building with updated essentials like central heating and cooling, new riser piping, ductwork, and two new passenger elevators.

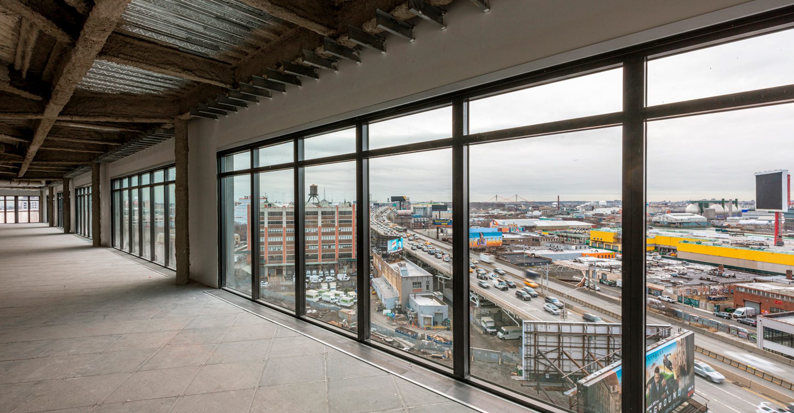
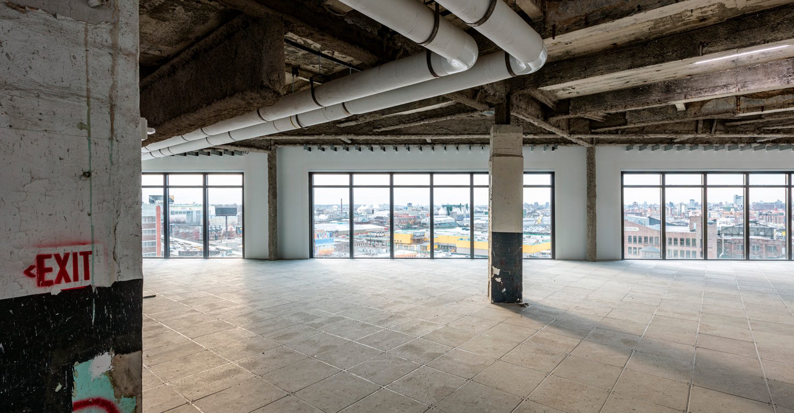
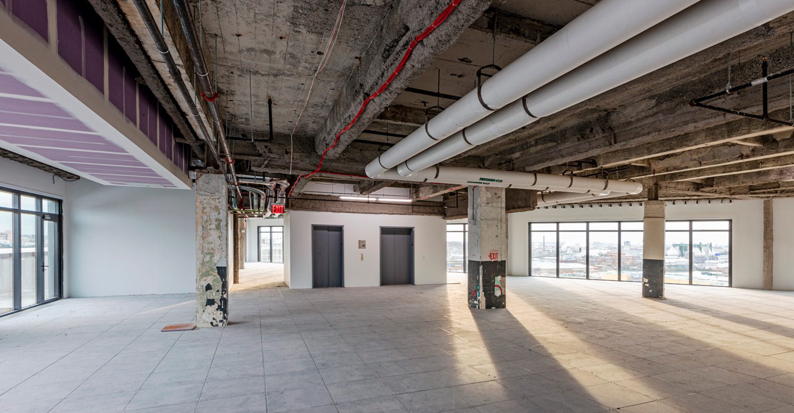
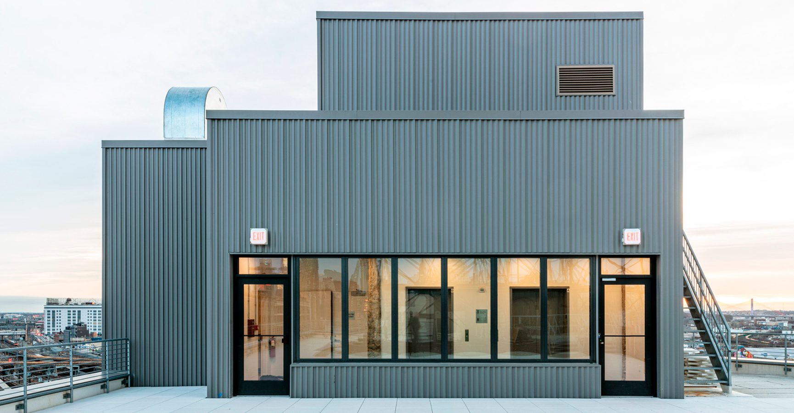
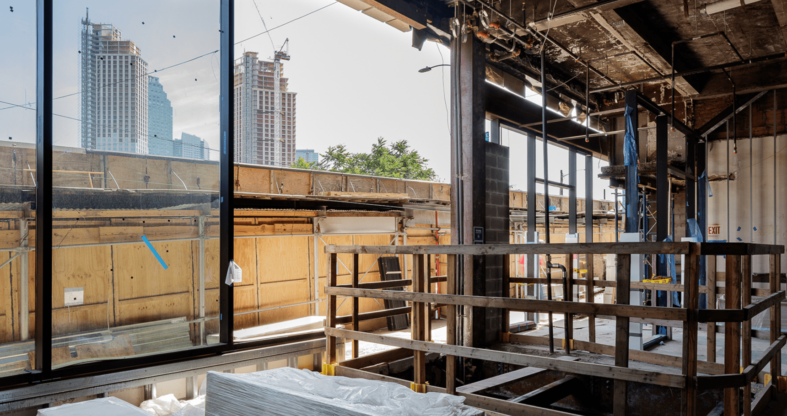
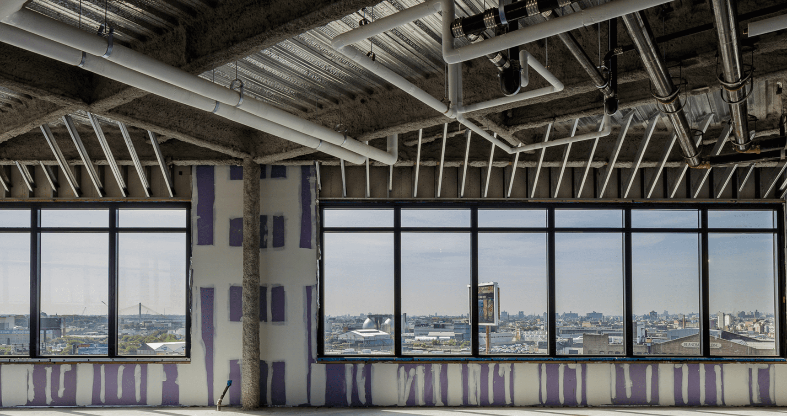
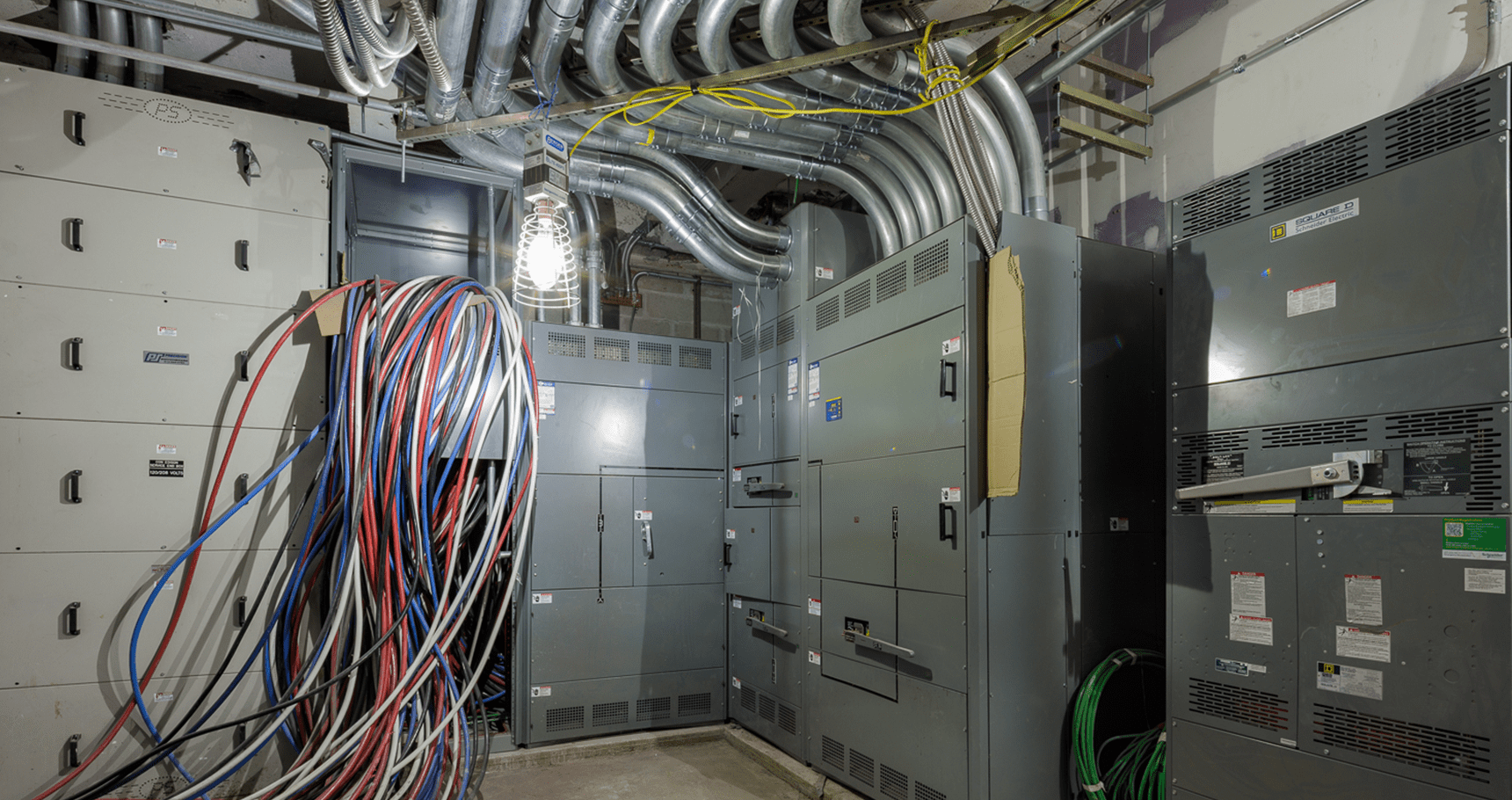
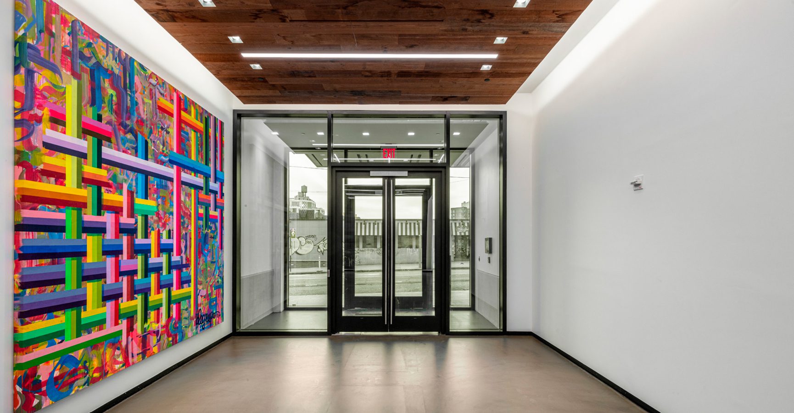
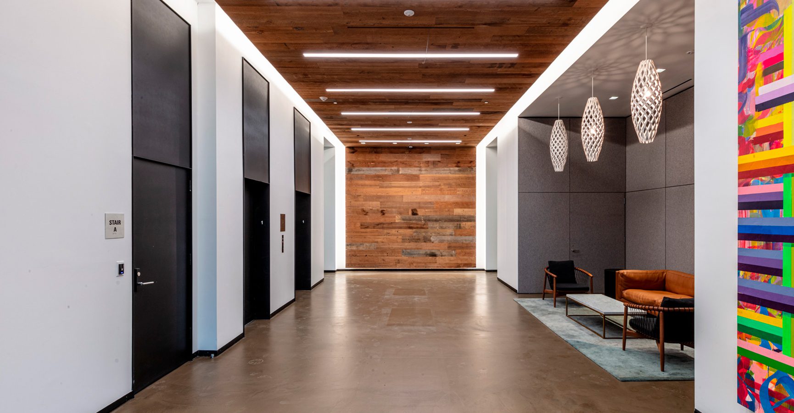
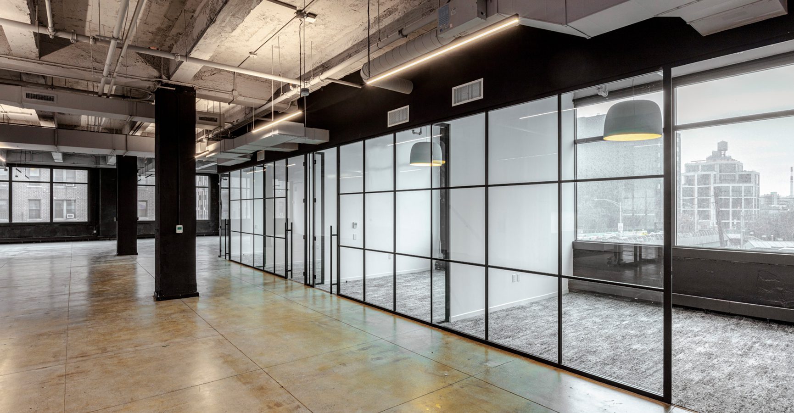
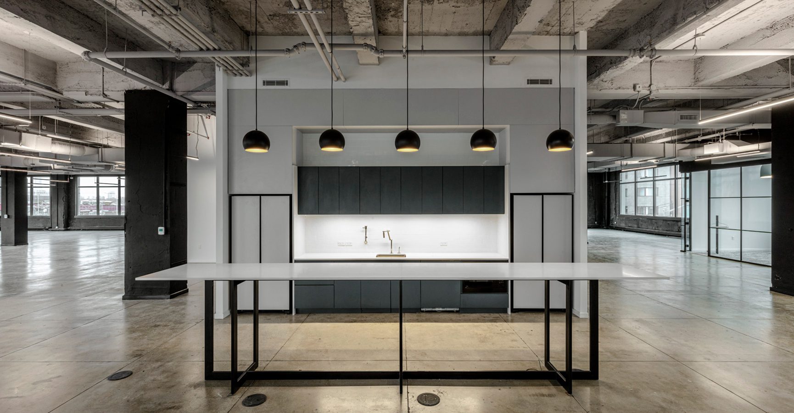
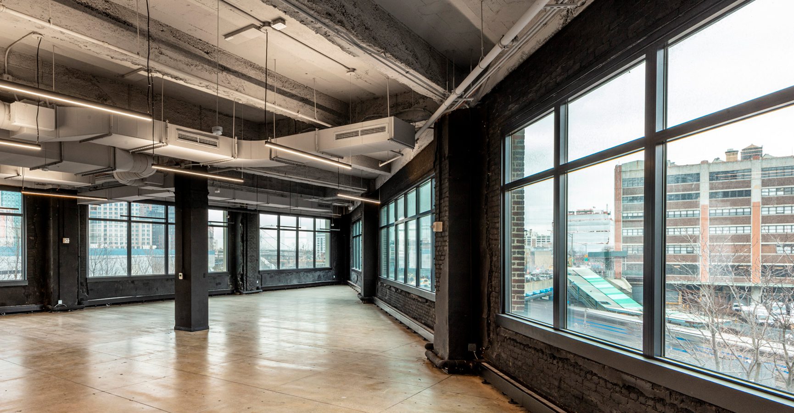
Project Details
Paragon means excellence, and the building exhibits that in every aspect of its construction. Beyond the architecture itself, the Paragon embodies the modernity and style that will carry New York City’s businesses into the future. The building boasts features such as:
- Extensive redevelopment and new construction – While it represents a thriving future, the Paragon Building has a rich history. Built in 1916, the building once housed the Queens Borough City Hall. Careful repositioning coupled with brand-new construction preserves the ethos of its legacy while updating the feel and functionality of the building. The Paragon Building of today features new elevators, bathrooms, and HVAC systems. From top to bottom and from the inside out, you’ll find a new and improved lobby, penthouse floor and rooftop terrace, and exterior façade restoration.
- Rooftop space – In a city as unique and compelling as New York, outdoor space is an exciting addition to any building. The Paragon’s new penthouse rooftop space offers indoor and outdoor seating with stunning, wraparound views of the city.


