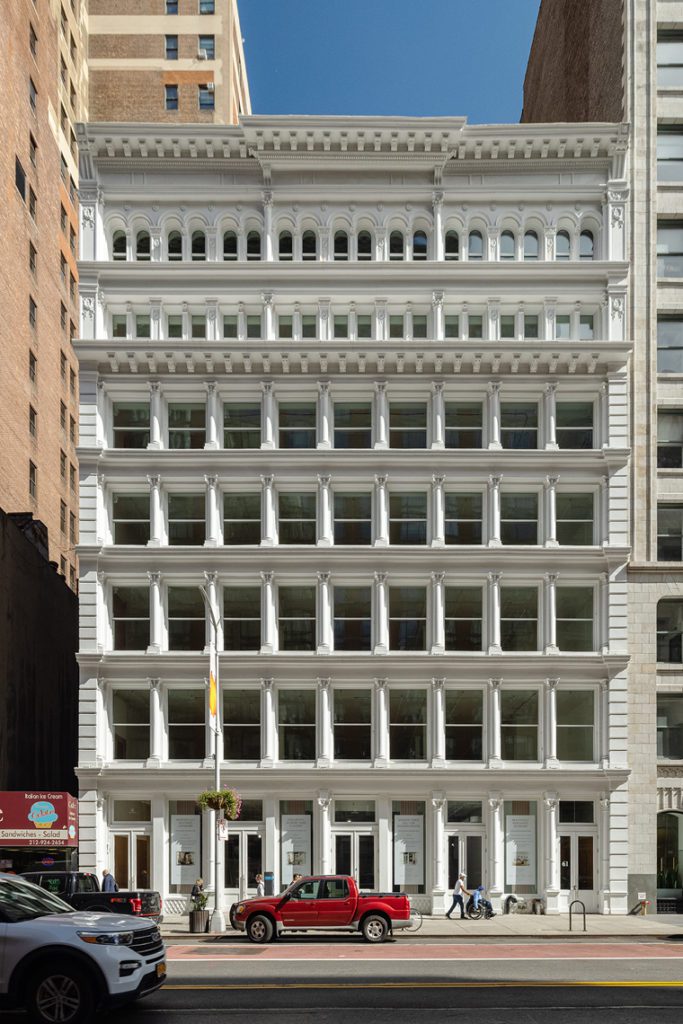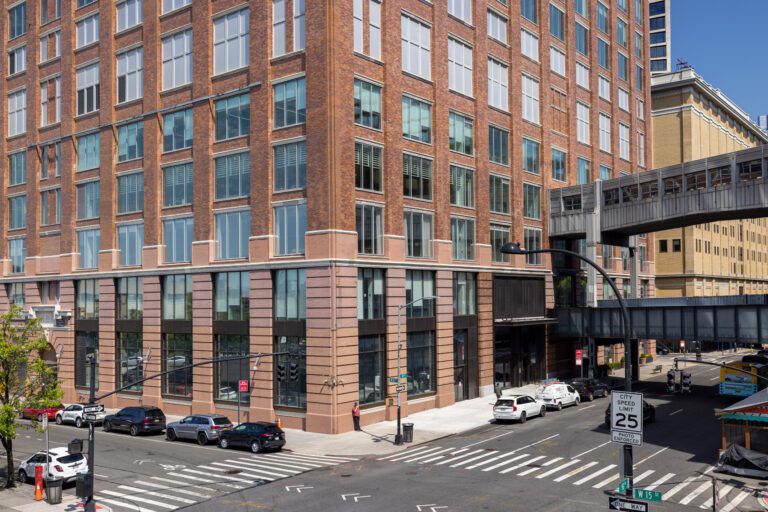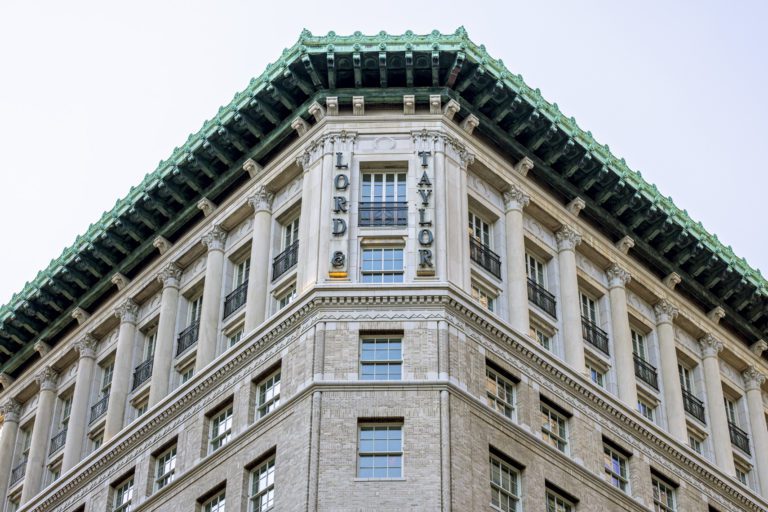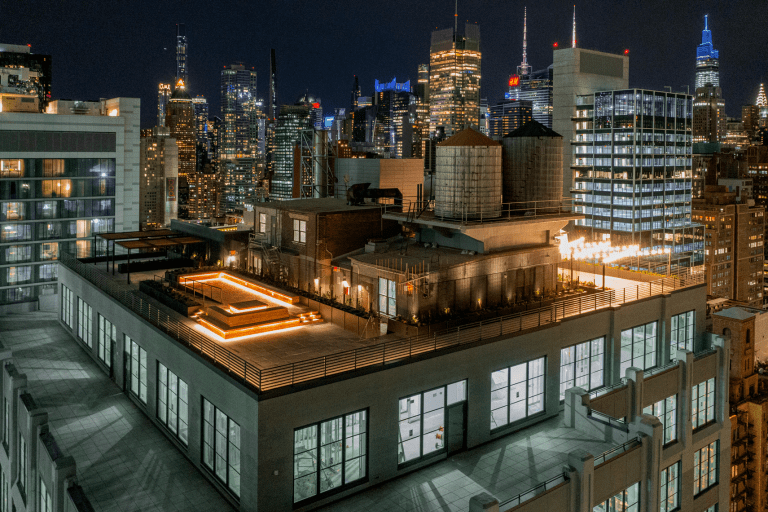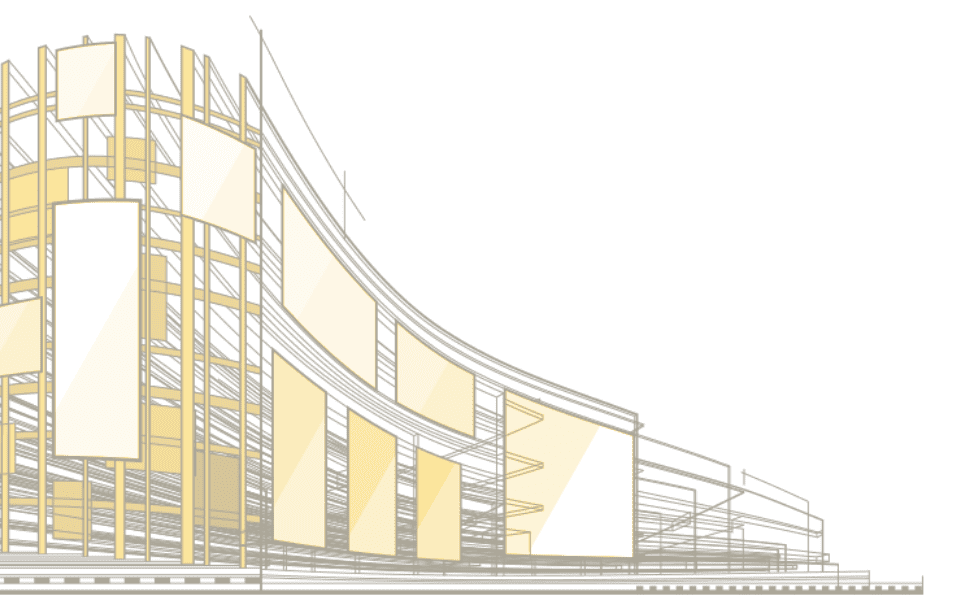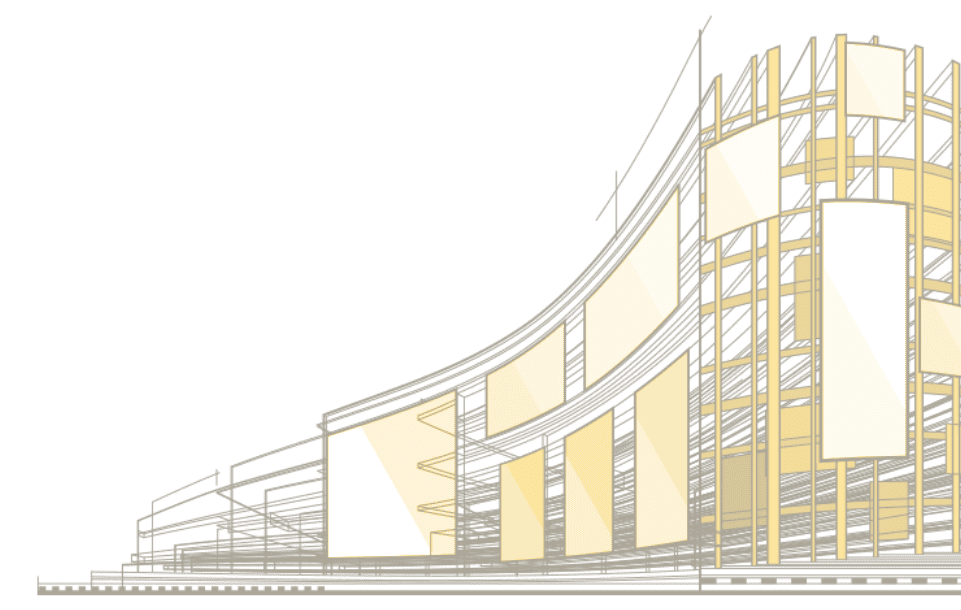Light, airy, and luxurious are the primary design pillars of this newly renovated seven-story office space. Take a stroll through one of New York City’s most walkable neighborhoods, the Flatiron District, and it’ll be hard to miss this landmark structure that has roots dating all the way back to 1886.
Fully restored by our team in 2021, this loft-style office environment was given the full treatment for everything from tasteful design accents to not-so-glamorous but necessary structural and mechanical improvements. Asbestos abatement, plus new exhaust systems, electrical shafts, HVAC, roof waterproofing, structural supports, hot water pumps, and so much more will make for contented, worry-free tenants for many years to come.
Due to its prime location, nestled alongside Madison Square Park and amongst several nearby subway lines, this boutique-style building provides a unique opportunity for commercial tenants to establish a flagship headquarters for both offices or retail showrooms. Now, tenants can revel in this luminescent atmosphere, complete with renovated lobbies, seventh-floor skylights, refinished wood flooring, new restrooms on each floor, and energy-efficient windows.
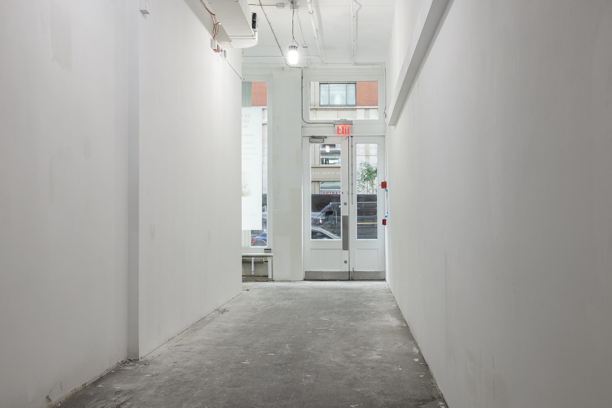
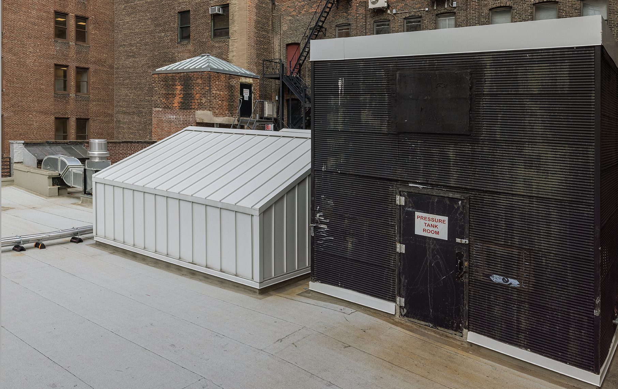
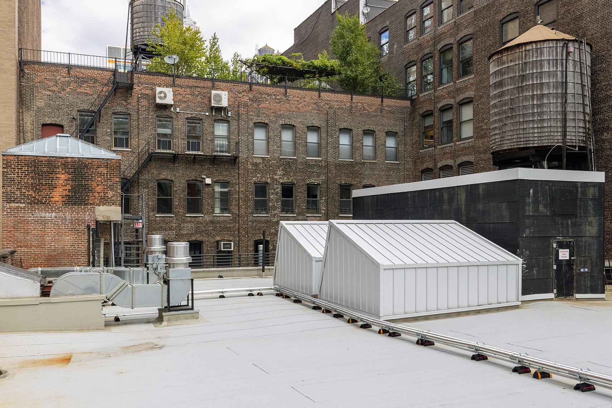
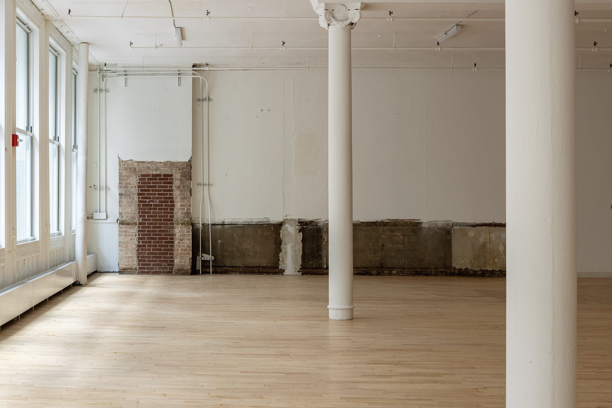
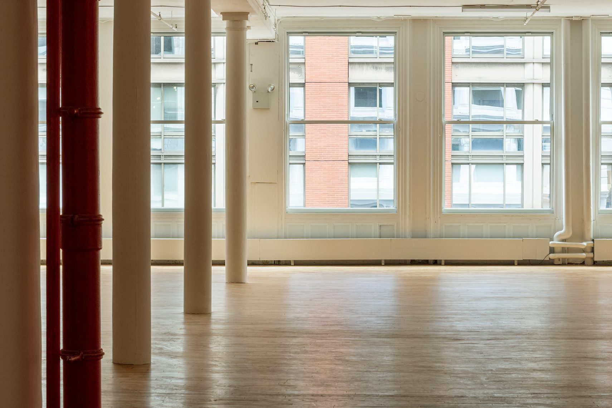
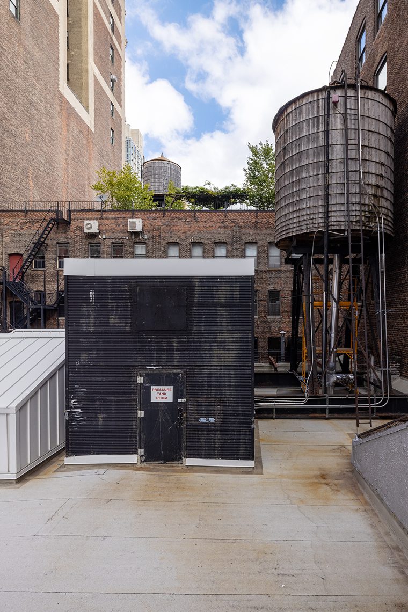
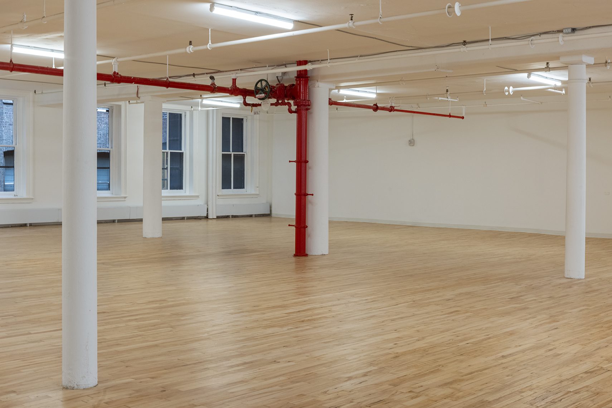
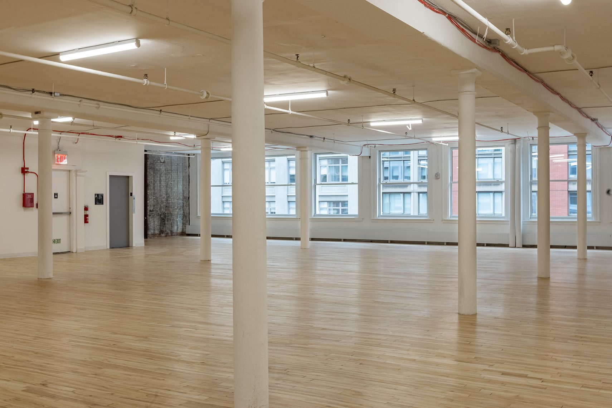
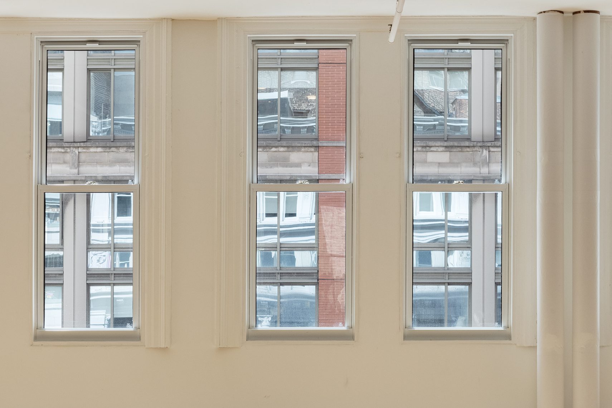
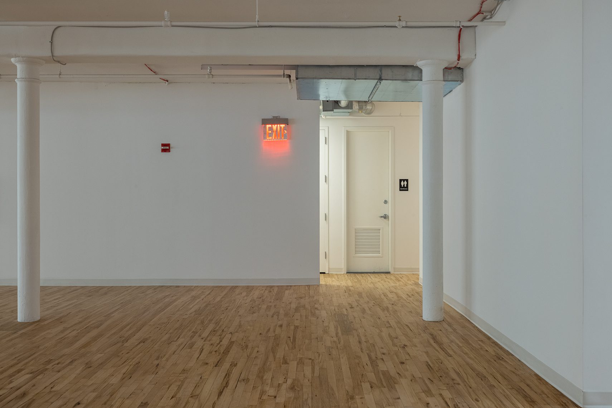
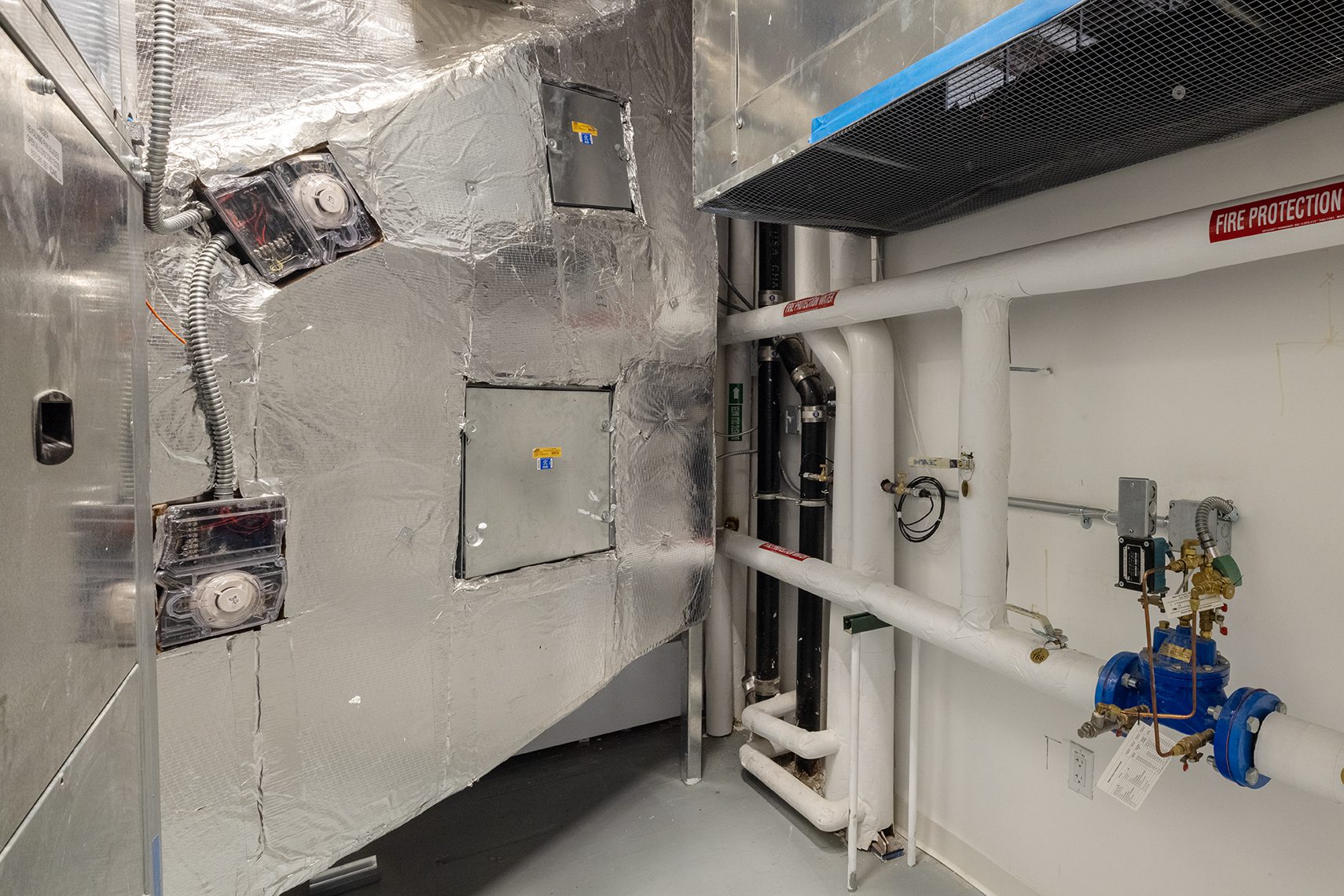
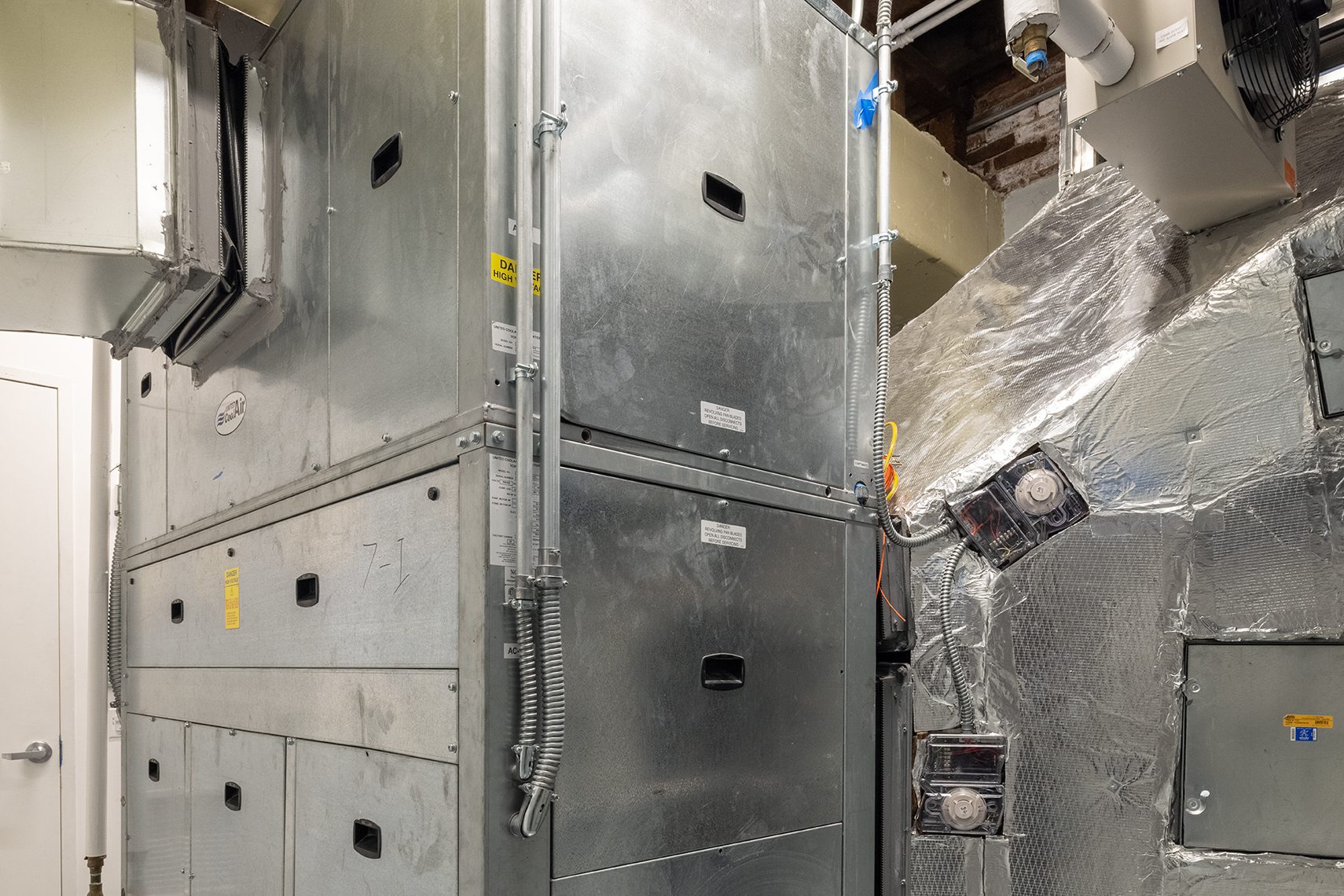
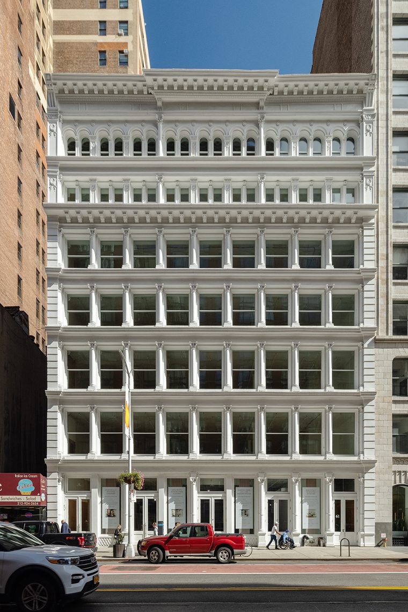
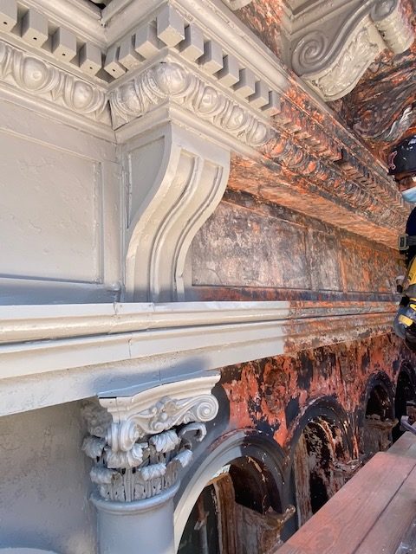
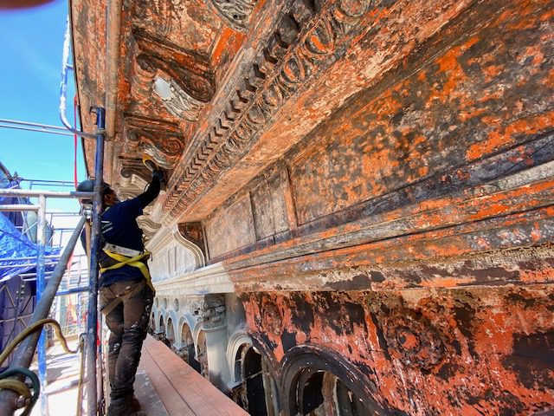
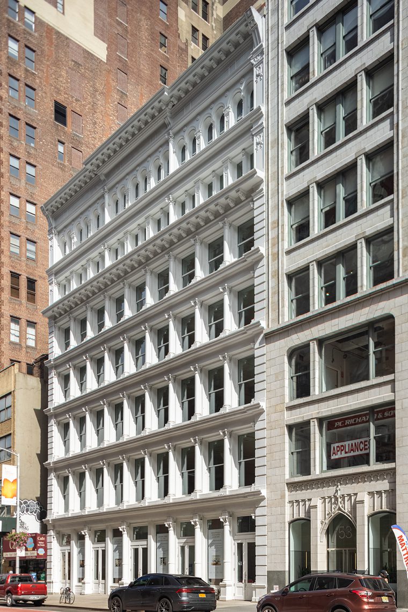
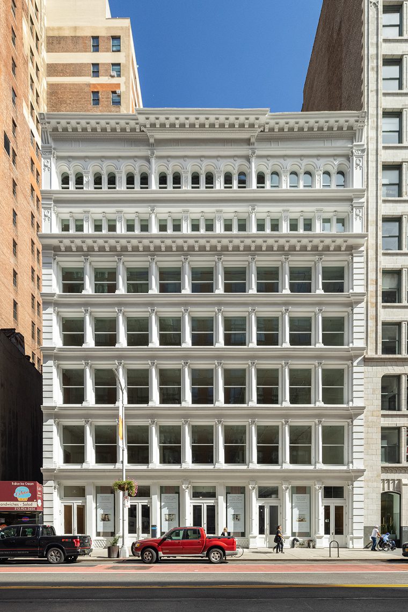
Project Details
Despite setbacks caused by the COVID-19 pandemic, our team worked as efficiently as possible to complete the project thoroughly and on time. Safe working conditions were ensured thanks to regular temperature screenings, dedicated hourly cleaning logs, pre-shift health questionnaires, and adequate signage that provided clear rules regarding social distancing.
A few of the major project highlights include:
- Fully restored façade – As part of this build, the team at Archstone Builders was tasked with breathing new life into an old, historic landmark façade. Although it now stands with a fresh-paint finish, new aluminum sash windows, and exterior lighting, it’s still reminiscent of the 19th-century architectural style from which it was born.
- A preservationist approach – Aside from the façade restoration, other elements of this project were carefully completed to blend modernism with historical preservation. A total of 72 original windows were replaced while taking special care to recreate existing historic details. The light oak floors also date back to the original build but have been refinished to reveal a more modern look.
- Fully renovated lobbies – The East and West lobbies on the first floor of the Taconic building were another major focus of this project. By removing the existing terracotta walls on either side, both areas now have an expanded lobby featuring porcelain tile flooring, new millwork wood walls, and upgraded security systems and entrance hardware for the landmarked front doorways.
- Added amenities – In addition to making a number of cosmetic upgrades, the team at Archstone Builders took special care to repair the building from the inside out. This included the installation of new Lochinvar boilers, heating pumps, and electrical switchgear as well as the modernization of two existing elevators, both passenger and freight. Additionally, the top of the Taconic building now features a new, tapered insulation roofing system with exhaust roof fans and a Mitsubishi condenser system for improved heating and cooling.


