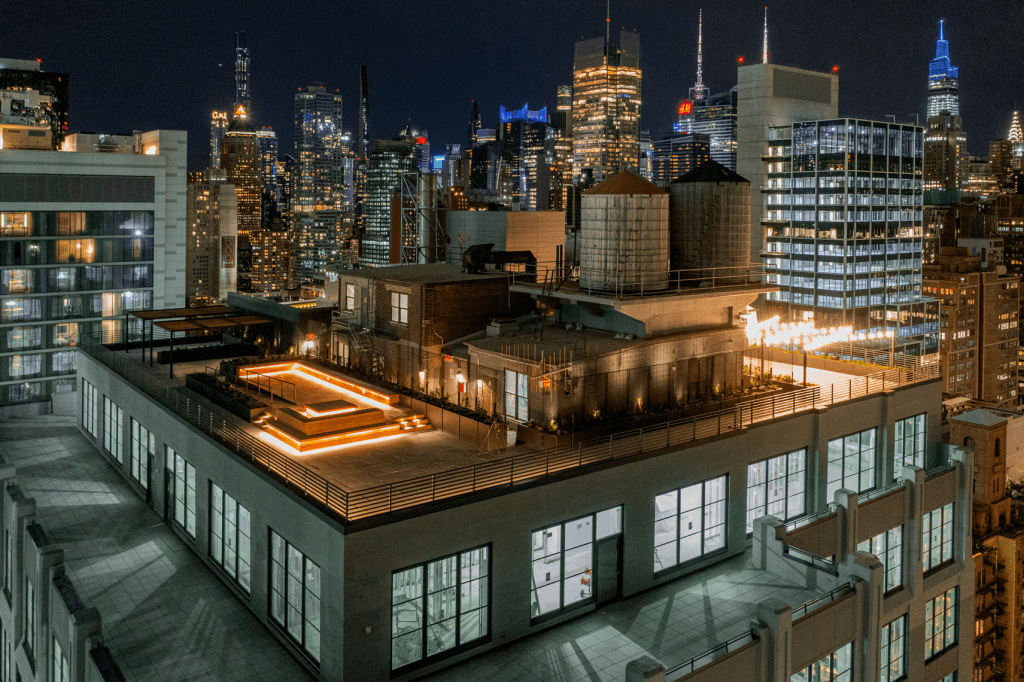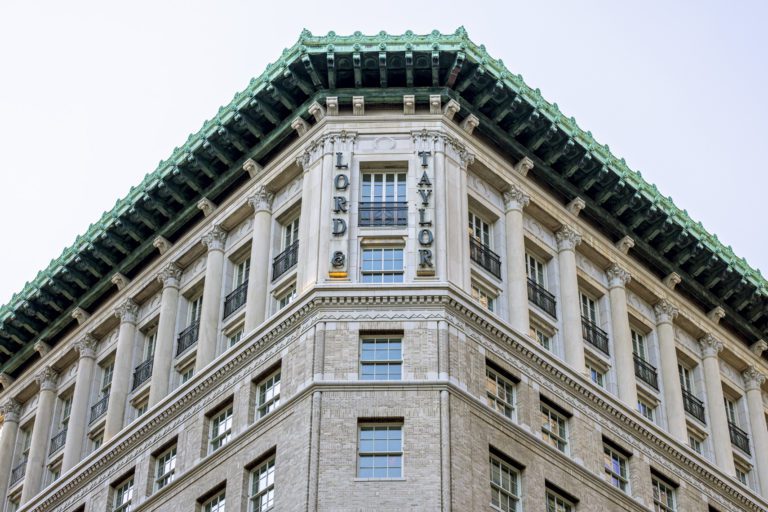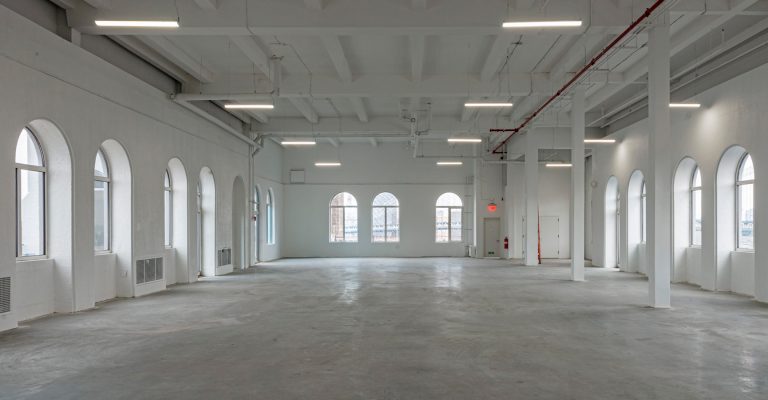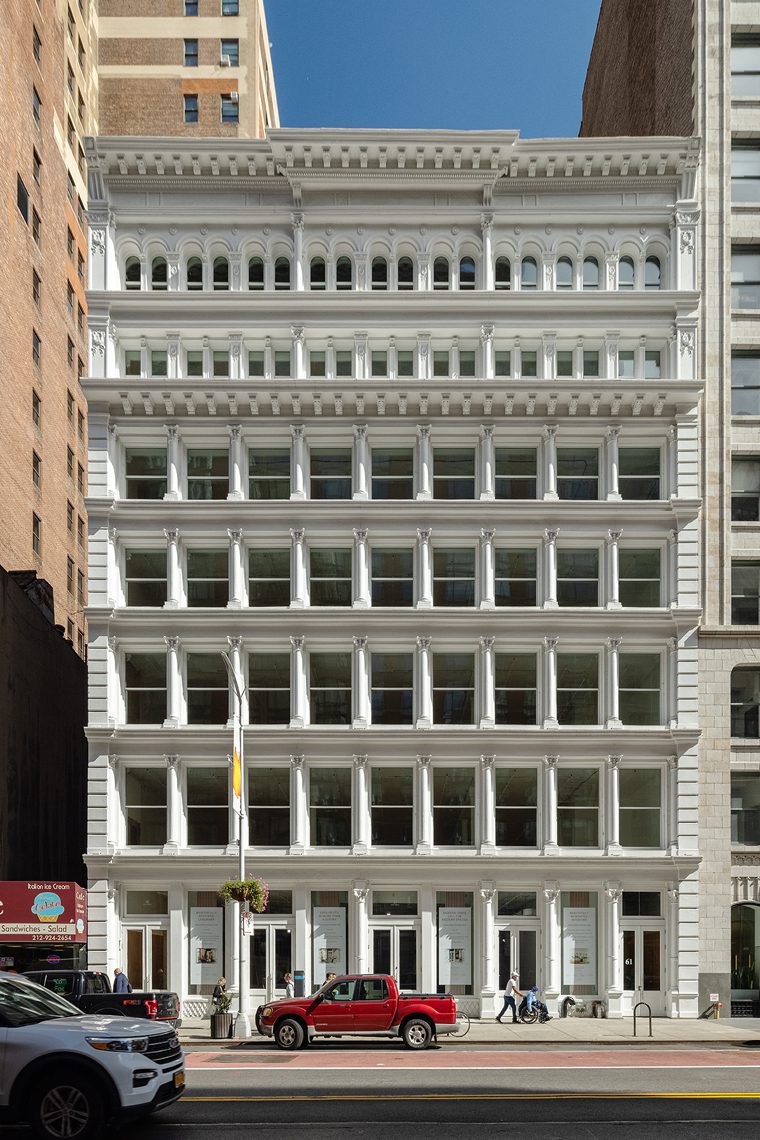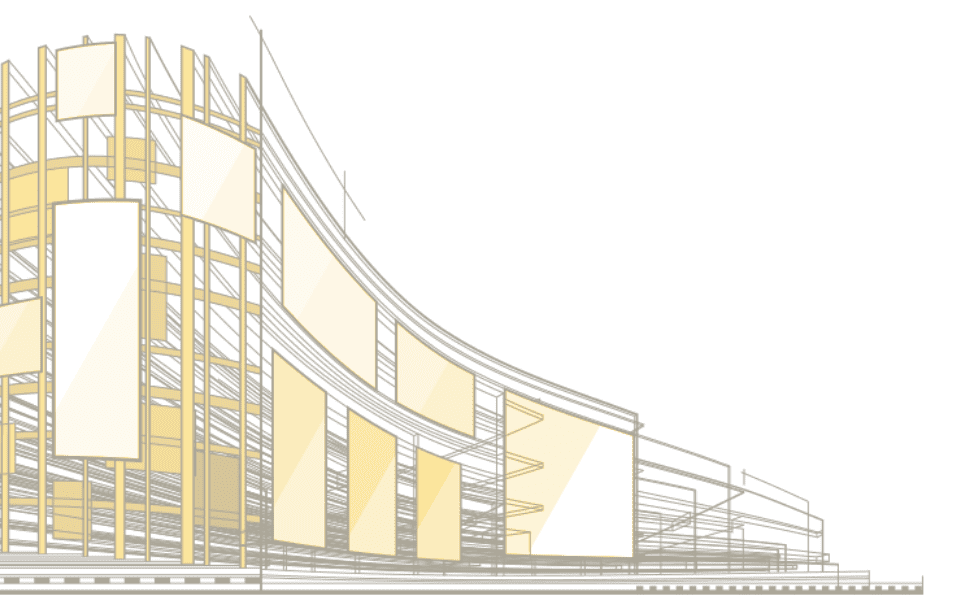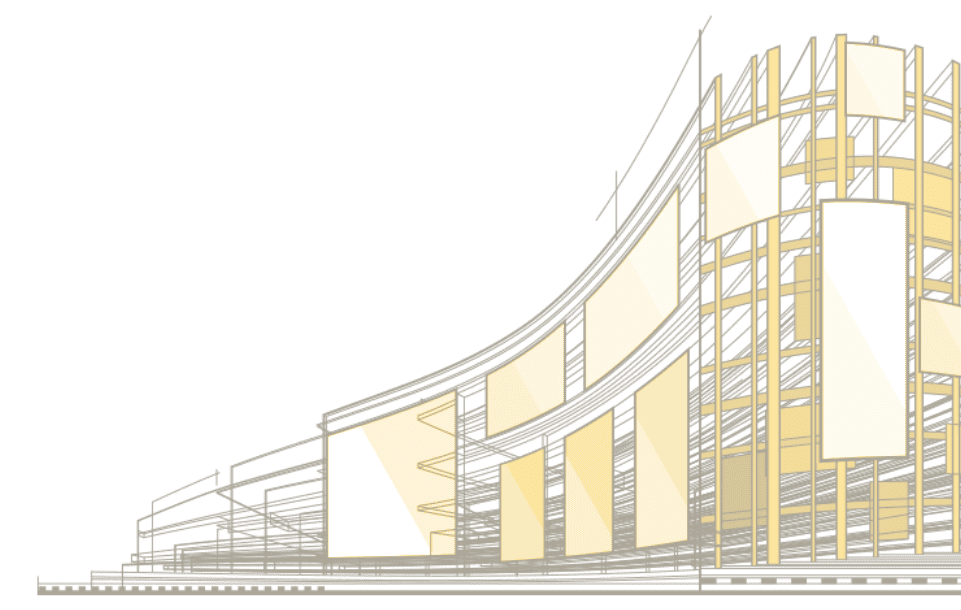460 West 34th Street dates back nearly 100 years and, with its Art Deco stylings and concrete construction, is poised to stand tall for another 100—that is, after we championed a total interior and exterior renovation.
You might first notice the aesthetic reincorporation of reclaimed wood and steel from the building’s initial construction, but this multi-pronged project included extensive improvements to the façade, infrastructure, and mechanical systems, as well. From the inside out, 460 W 34th St. underwent cosmetic and architectural overhauls, alongside the addition of new double-height storefronts, retail entryways, and a high-end lobby.
One of the building’s many tenants includes the Eagle Café, which received a full kitchen installation and an all-new cafeteria area while maintaining its high-level finishes and functional offerings. New additions for the cafe include the necessary kitchen equipment, fire systems, and gas coordination expected with a commercial food business.
In addition to restaurants, retail, and the building’s anchor tenant, First Republic Bank, the building now features a scenic view from the newly constructed garden. With imported and locally sourced trees and shrubbery, the PA Garden is a quiet oasis in buzzing West Side Manhattan.
Despite its now tranquil ambiance and landscaped composition, the garden presented many logistical challenges for the construction team. Situated in the area previously used as the building’s loading dock and parking lot, this served as the main access point for the rest of the project and could not be blocked off while interior construction was still in progress. Faced with these limitations, our team came up with innovative solutions to rearrange the construction schedule and still complete all components within the original timeline.
As part of the interior overhaul, the lobby of 460 W 34th Street has been upgraded and extended. With polished concrete floors as well as hardwood, the lobby displays a wide variety of architectural details. Rulon, NEWMAT, and troweled ceilings, as well as interior glass and metal trim, complete the picture of this modern masterpiece of urban design.
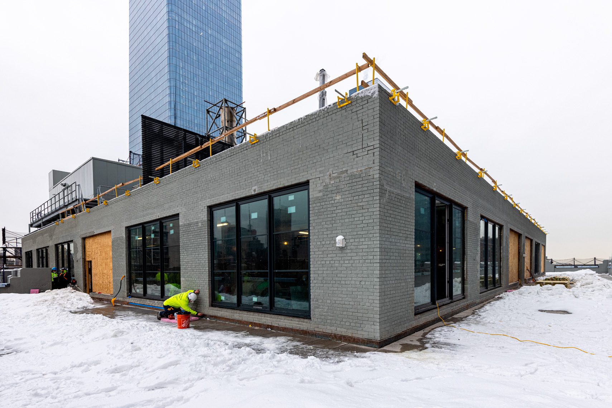
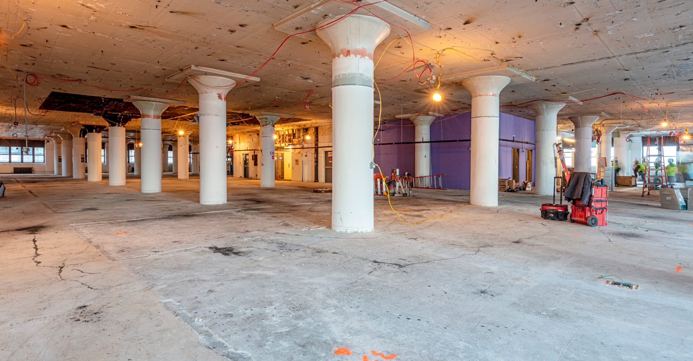
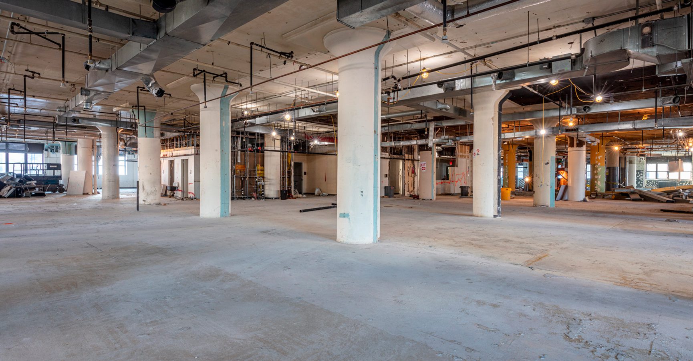
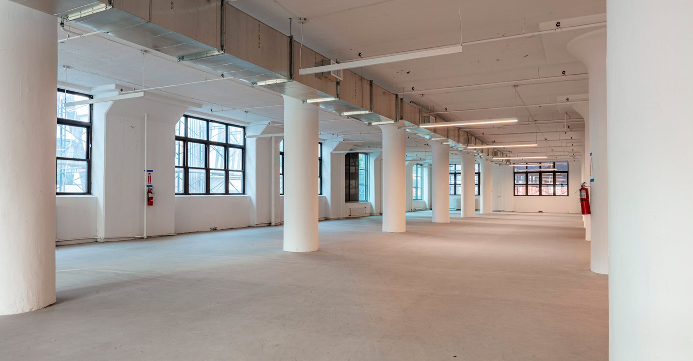
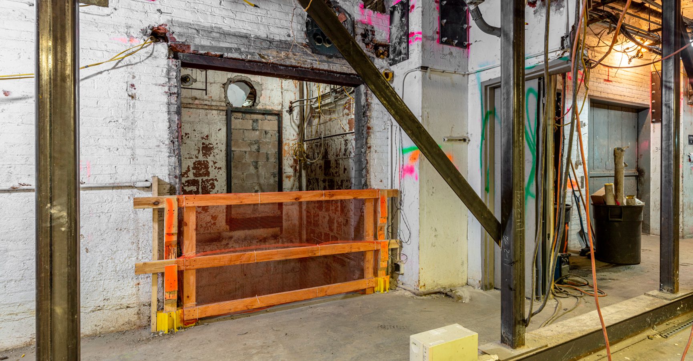
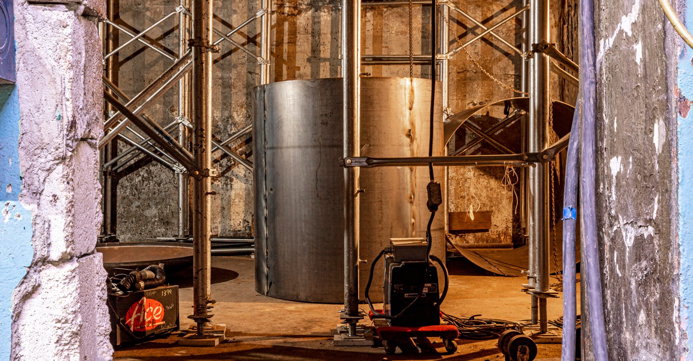
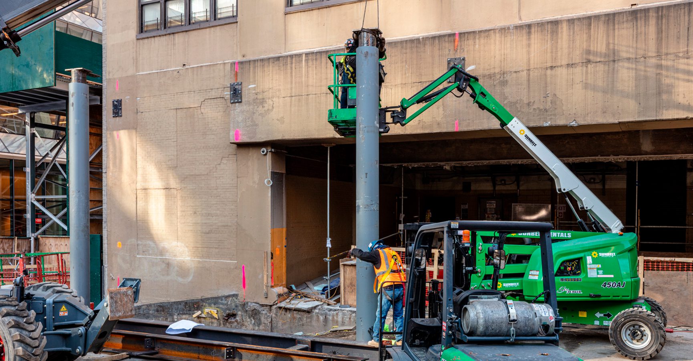
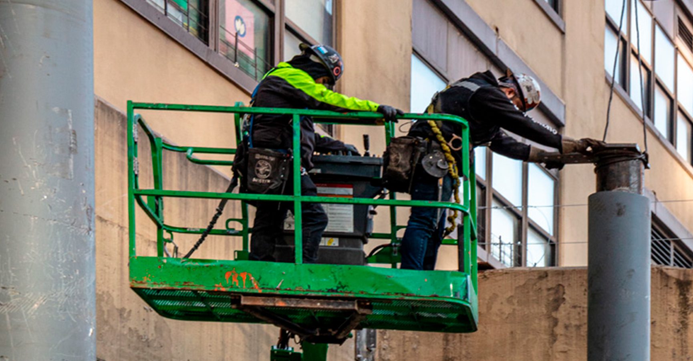
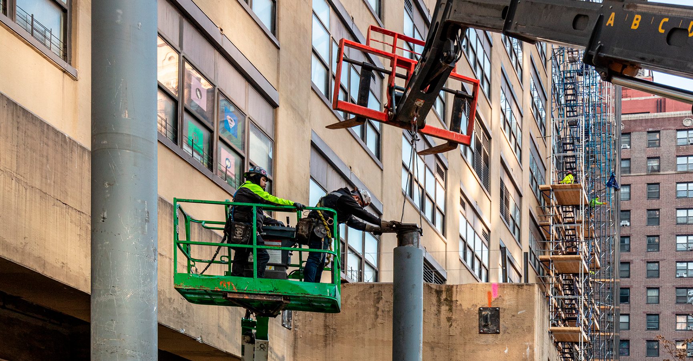
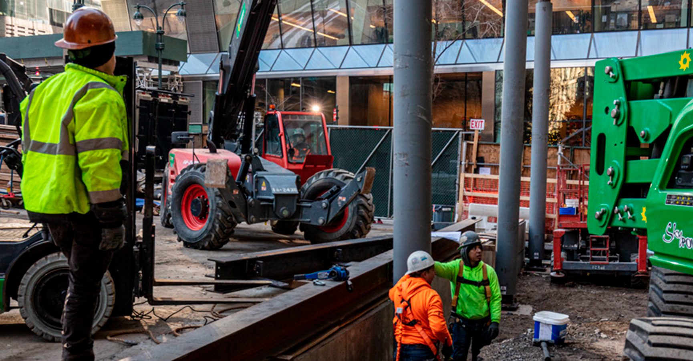
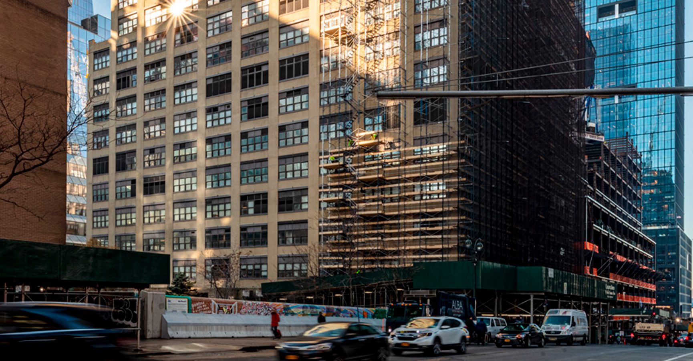
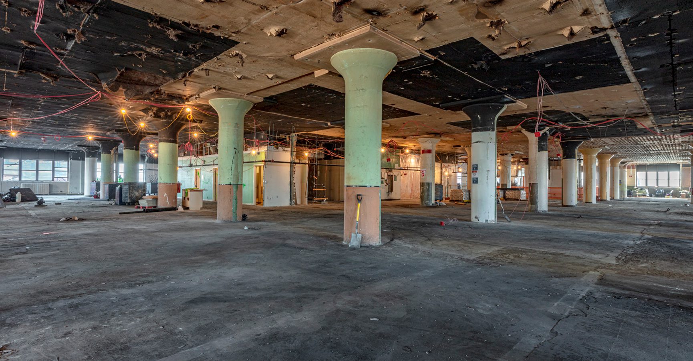
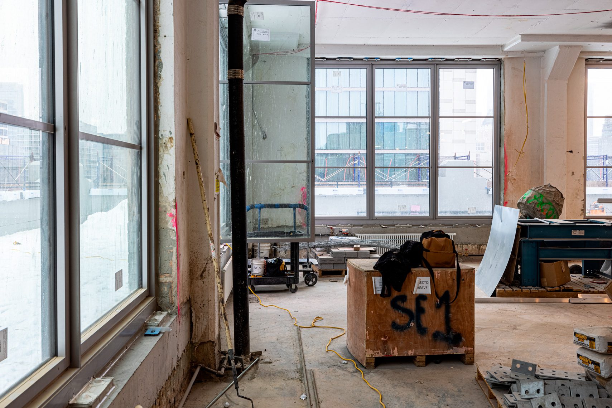
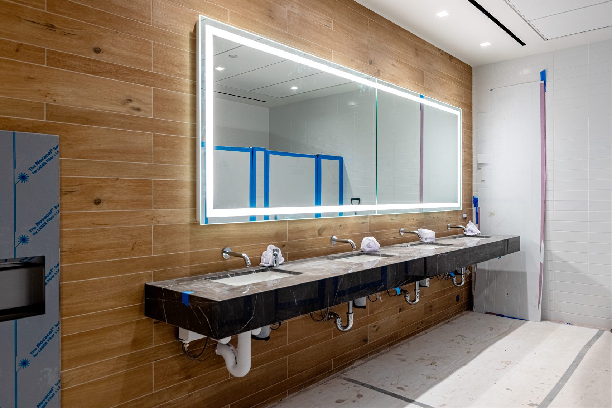
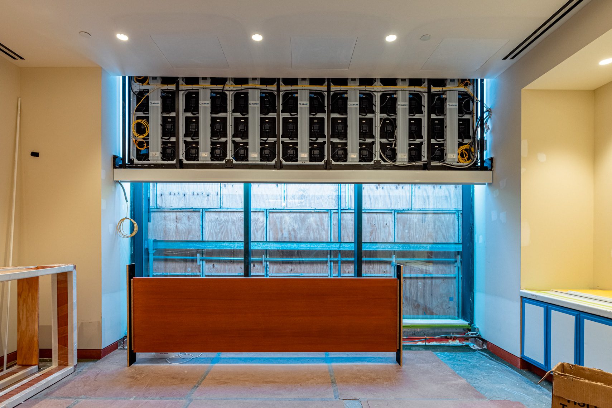
Project Details
A project of this size and scope will always have its fair share of logistical challenges. Much of the design and construction work was done as the country entered a national standstill due to the COVID-19 pandemic. Beyond that, many of the tenants had existing leases and did not vacate according to the previously anticipated timeline. Our team had to pivot to accommodate ongoing day-to-day operations, including a television production studio, dialysis treatment centers, and kidney facilities, leaving no room for error.
Between virtual design and development meetings, after-hours swing-overs and electrical shutdowns to avoid disrupting commercial tenants, and limited access to working areas, 460 W 34th St. was a massive undertaking that demanded the utmost foresight, innovation, and attention to detail from every crew member.
With all that in the mix, the project’s eventual construction was an impressive feat that included:
- Comprehensive systems installation – A key component of modernizing the building included installing a new telecommunication system at the point of entry to the meet-me room. This also necessitated a riser system and telecom closets. As well, a building management system was installed to manage the new post-fire smoke purge system, toilet exhaust system, air conditioning, plumbing, sprinkler system, and more.
- Exterior updates – Windows were replaced, significantly enlarging the previous openings and providing a more energy-efficient system. All structurally unsafe pieces of the façade were replaced and inspected by city officials. The previous yellow color was retinted and a brick veneer was added to select portions of the building, providing a contemporary, understated look.
- New storefronts – Old storefronts were demolished and replaced with double-height storefronts, aligned perfectly to the new sidewalk elevations. The storefronts were completed ahead of schedule, despite the fact that all work occurred on a densely populated avenue which required additional precautions and arrangements for construction.


